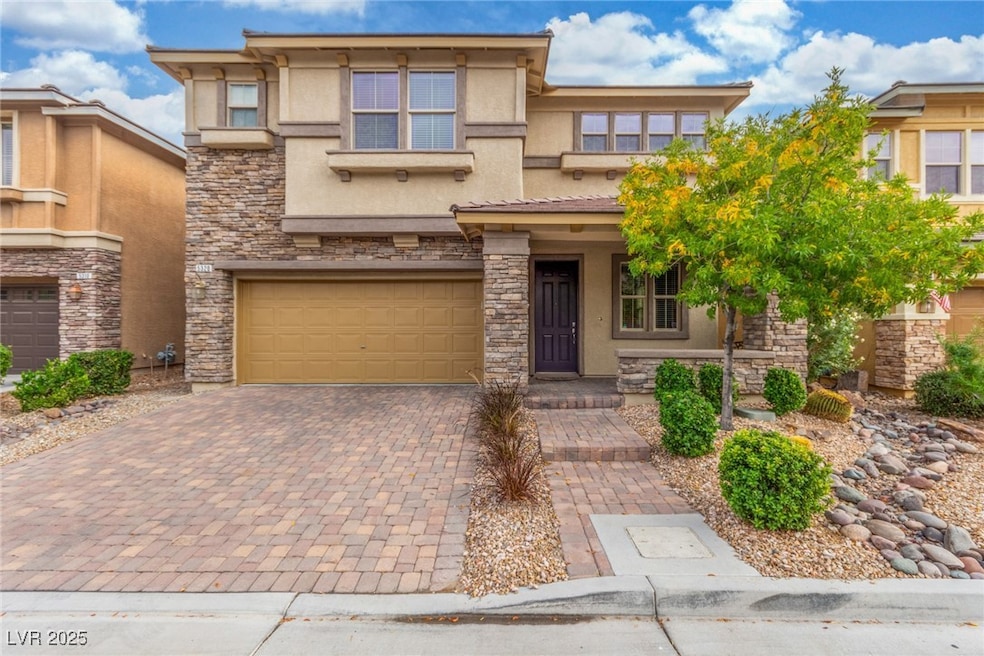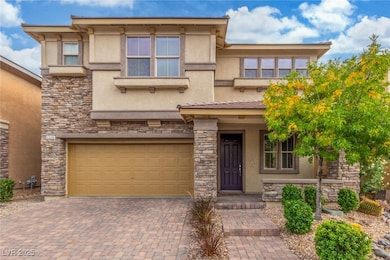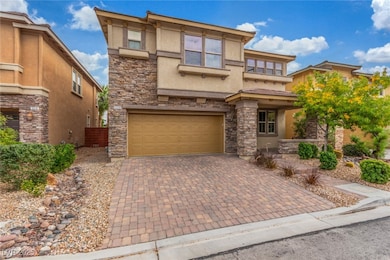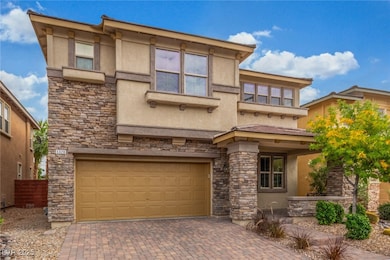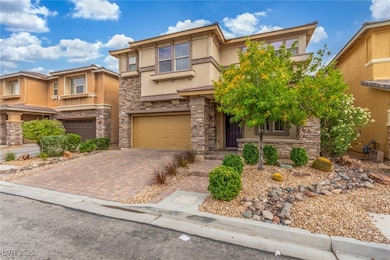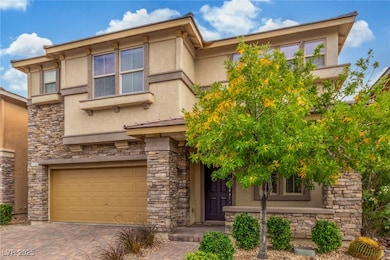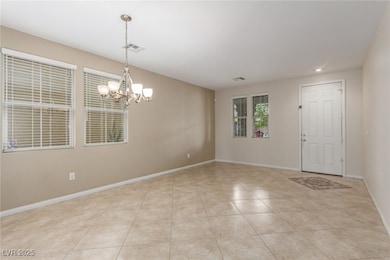5320 Fairbranch Ln Las Vegas, NV 89135
Summerlin South NeighborhoodEstimated payment $4,057/month
Highlights
- Community Pool
- Covered Patio or Porch
- Balcony
- Kathy L. Batterman Elementary School Rated 9+
- Breakfast Area or Nook
- 2 Car Attached Garage
About This Home
Embrace the beauty of this gorgeous two-story residence in Las Vegas, NV! The façade displays a 2-car garage, stone accents, and a cozy front porch where you can enjoy quiet mornings. Discover a large living & dining room and a harmonious great room thoughtfully designed for both entertaining and relaxation. Well-appointed kitchen is a cook's delight, fully equipped with built-in appliances, abundant honey cabinetry, tile backsplash, recessed lighting, granite counters, a two-tier center island with a breakfast bar, and a bright breakfast nook ideal for quick meals. A powder room on the main level adds convenience for guests. Sizable loft is excellent for a TV area. Romantic primary retreat offers plush carpet, balcony access, an ensuite with dual sinks, and a walk-in closet. The secondary bedrooms also include walk-in closets. Unwind on the balcony or host weekend gatherings in the backyard with a covered patio. Don't let this rare gem slip by!
Listing Agent
Vegas Dream Homes Inc Brokerage Phone: 702-493-5471 License #B.0144914 Listed on: 11/17/2025
Home Details
Home Type
- Single Family
Est. Annual Taxes
- $4,500
Year Built
- Built in 2006
Lot Details
- 3,920 Sq Ft Lot
- West Facing Home
- Back Yard Fenced
- Block Wall Fence
- Landscaped
HOA Fees
Parking
- 2 Car Attached Garage
- Inside Entrance
- Garage Door Opener
Home Design
- Frame Construction
- Tile Roof
- Stucco
Interior Spaces
- 2,593 Sq Ft Home
- 2-Story Property
- Ceiling Fan
- Recessed Lighting
- Double Pane Windows
- Blinds
Kitchen
- Breakfast Area or Nook
- Built-In Electric Oven
- Gas Cooktop
- Microwave
- Dishwasher
- Disposal
Flooring
- Carpet
- Tile
Bedrooms and Bathrooms
- 4 Bedrooms
Laundry
- Laundry Room
- Dryer
- Washer
Eco-Friendly Details
- Energy-Efficient Windows
Outdoor Features
- Balcony
- Covered Patio or Porch
Schools
- Batterman Elementary School
- Fertitta Frank & Victoria Middle School
- Durango High School
Utilities
- Central Heating and Cooling System
- Heating System Uses Gas
- Underground Utilities
Community Details
Overview
- Association fees include management
- Ladera Association, Phone Number (702) 515-2042
- Summerlin Village 16 Ladera Phase 1 Subdivision
- The community has rules related to covenants, conditions, and restrictions
Amenities
- Community Barbecue Grill
Recreation
- Community Pool
- Community Spa
Map
Home Values in the Area
Average Home Value in this Area
Tax History
| Year | Tax Paid | Tax Assessment Tax Assessment Total Assessment is a certain percentage of the fair market value that is determined by local assessors to be the total taxable value of land and additions on the property. | Land | Improvement |
|---|---|---|---|---|
| 2025 | $2,924 | $170,133 | $62,300 | $107,833 |
| 2024 | $2,839 | $170,133 | $62,300 | $107,833 |
| 2023 | $2,839 | $147,764 | $45,850 | $101,914 |
| 2022 | $2,756 | $133,377 | $40,600 | $92,777 |
| 2021 | $2,675 | $123,685 | $35,350 | $88,335 |
| 2020 | $2,594 | $121,423 | $34,300 | $87,123 |
| 2019 | $2,517 | $116,157 | $30,800 | $85,357 |
| 2018 | $2,443 | $107,020 | $25,200 | $81,820 |
| 2017 | $3,149 | $107,039 | $24,500 | $82,539 |
| 2016 | $2,314 | $94,733 | $19,250 | $75,483 |
| 2015 | $2,309 | $81,770 | $16,450 | $65,320 |
| 2014 | $2,242 | $73,791 | $11,550 | $62,241 |
Property History
| Date | Event | Price | List to Sale | Price per Sq Ft |
|---|---|---|---|---|
| 11/17/2025 11/17/25 | For Sale | $674,999 | -- | $260 / Sq Ft |
Purchase History
| Date | Type | Sale Price | Title Company |
|---|---|---|---|
| Bargain Sale Deed | $405,000 | First Amer Title Co Of Nv |
Mortgage History
| Date | Status | Loan Amount | Loan Type |
|---|---|---|---|
| Open | $324,000 | Purchase Money Mortgage |
Source: Las Vegas REALTORS®
MLS Number: 2735441
APN: 164-25-713-113
- 10481 Premia Place
- 10520 Maystar Ln
- 10404 Mystic Pine Rd
- 5445 Indian Cedar Dr
- 5385 Bristol Bend Ct
- 5407 Bristol Bend Ct
- 5413 Bristol Bend Ct
- 5468 Indian Cedar Dr
- 5430 Bristol Bend Ct
- 10420 Garland Grove Way
- 10368 Mystic Pine Rd
- 10349 Mystic Pine Rd
- 5469 Nettle Way
- 10680 Patina Hills Ct
- 10547 Grazia Ave
- 5166 Pensier St
- 5148 Alfingo St
- 10286 Rio de Thule Ln
- 5192 Estasi St
- 5201 Fading Sunset Dr
- 10507 Winter Grass Dr
- 10555 Winter Grass Dr
- 10375 Mystic Pine Rd
- 5466 Fawn Chase Way
- 10743 Patina Hills Ct
- 5115 Alfingo St
- 10752 Patina Hills Ct
- 5553 Fairmeade Way
- 10648 Stone Ledge Ave
- 5389 Progresso St
- 5445 Progresso St
- 5103 Slatestone St
- 5580 Spiceberry Dr
- 5531 Alden Bend Dr Unit na
- 10589 Acacia Park Place
- 5073 Slatestone St
- 5147 Progresso St Unit 17
- 5244 Fiery Sky Ridge St
- 10403 Hickory Bark Rd
- 5063 Slatestone St
