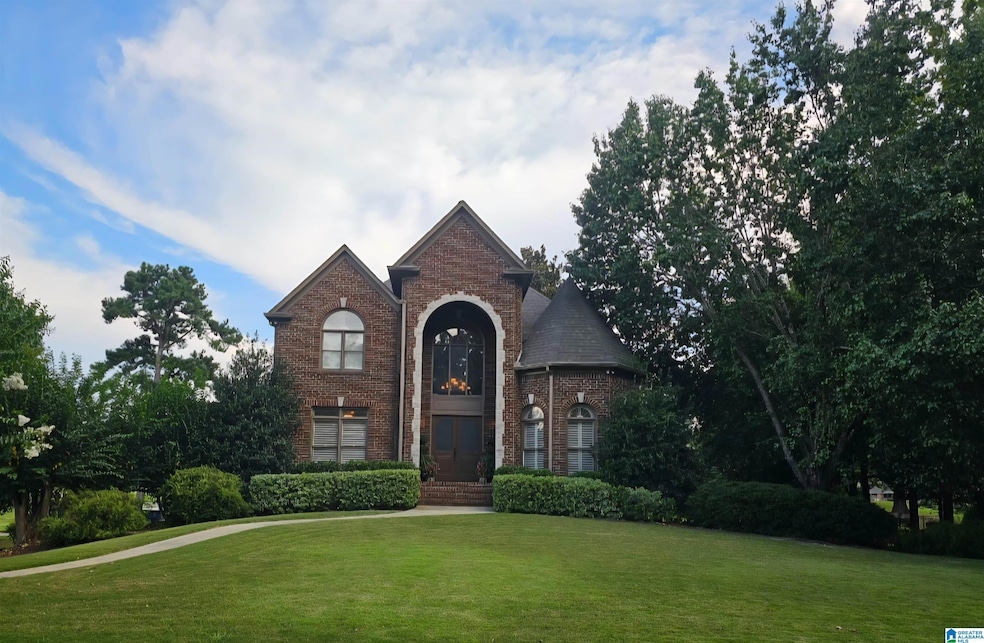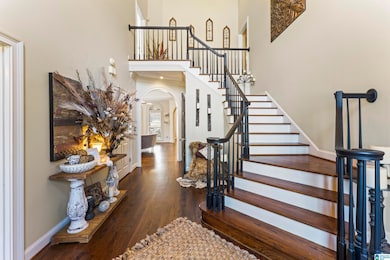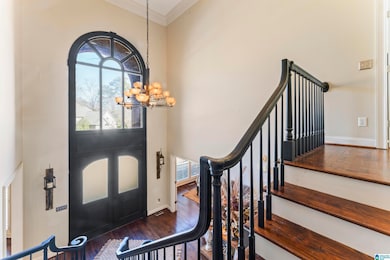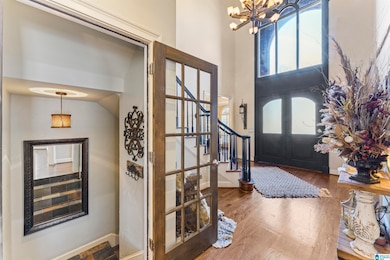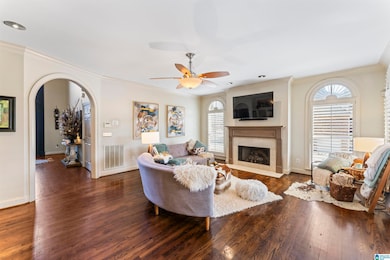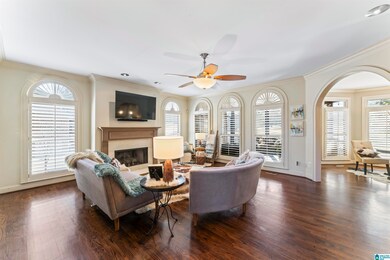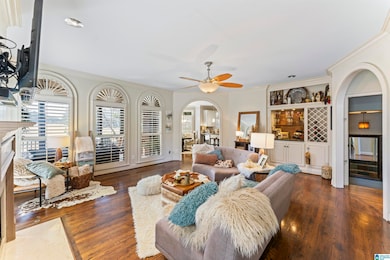5320 Greystone Way Birmingham, AL 35242
Greystone NeighborhoodEstimated payment $5,092/month
Highlights
- Outdoor Pool
- Golf Course View
- Attic
- Greystone Elementary School Rated A
- Deck
- 2 Fireplaces
About This Home
Welcome to this stunning property on the 9th hole of the Greystone golf course. Nestled behind the gates of this exclusive community, this luxurious 6-bed, 5.5-bath home is a masterpiece of elegant design & modern living. From the moment you step inside, you’ll be captivated by the soaring ceilings, exquisite finishes, & thoughtfully designed spaces.
The gourmet kitchen is a chef’s dream, features top-of-the-line appliances, granite counters, & a cozy eat-in area. The expansive great room boasts high ceilings, a warm fireplace, & seamless access to the outdoor patio, with breathtaking views of the golf course. Retreat to the master suite, complete with a spa-inspired ensuite bath & private balcony overlooking the 9th hole—your personal sanctuary for unwinding in style. The fully finished basement offers additional additional entertainment options, including a den & spacious media room. This home offers not only luxury but also access to amenities within this sought-after community.
Home Details
Home Type
- Single Family
Est. Annual Taxes
- $4,514
Year Built
- Built in 1994
Lot Details
- 0.55 Acre Lot
- Sprinkler System
HOA Fees
- Property has a Home Owners Association
Parking
- Attached Garage
- Basement Garage
- Side Facing Garage
Home Design
- Brick Exterior Construction
Interior Spaces
- Sound System
- Recessed Lighting
- 2 Fireplaces
- Gas Log Fireplace
- Fireplace Features Masonry
- Window Treatments
- Bay Window
- French Doors
- Screened Porch
- Golf Course Views
- Stone Countertops
- Attic
- Finished Basement
Bedrooms and Bathrooms
- 6 Bedrooms
Laundry
- Laundry Room
- Laundry on main level
- Washer and Electric Dryer Hookup
Outdoor Features
- Outdoor Pool
- Balcony
- Deck
- Patio
Schools
- Greystone Elementary School
- Berry Middle School
- Spain Park High School
Utilities
- Underground Utilities
- Gas Water Heater
Map
Home Values in the Area
Average Home Value in this Area
Tax History
| Year | Tax Paid | Tax Assessment Tax Assessment Total Assessment is a certain percentage of the fair market value that is determined by local assessors to be the total taxable value of land and additions on the property. | Land | Improvement |
|---|---|---|---|---|
| 2024 | $4,514 | $67,880 | $0 | $0 |
| 2023 | $3,861 | $58,520 | $0 | $0 |
| 2022 | $3,555 | $54,080 | $0 | $0 |
| 2021 | $3,344 | $50,900 | $0 | $0 |
| 2020 | $3,239 | $49,320 | $0 | $0 |
| 2019 | $3,232 | $49,220 | $0 | $0 |
| 2017 | $3,087 | $47,040 | $0 | $0 |
| 2015 | $3,013 | $45,920 | $0 | $0 |
| 2014 | $2,852 | $43,500 | $0 | $0 |
Property History
| Date | Event | Price | List to Sale | Price per Sq Ft | Prior Sale |
|---|---|---|---|---|---|
| 01/21/2025 01/21/25 | For Sale | $869,900 | +66.8% | $203 / Sq Ft | |
| 04/30/2018 04/30/18 | Sold | $521,500 | 0.0% | $100 / Sq Ft | View Prior Sale |
| 04/27/2017 04/27/17 | Off Market | $521,500 | -- | -- | |
| 04/27/2017 04/27/17 | Pending | -- | -- | -- | |
| 04/14/2017 04/14/17 | Price Changed | $544,900 | -1.8% | $105 / Sq Ft | |
| 09/28/2016 09/28/16 | For Sale | $555,000 | -- | $107 / Sq Ft |
Purchase History
| Date | Type | Sale Price | Title Company |
|---|---|---|---|
| Joint Tenancy Deed | $521,500 | None Available | |
| Interfamily Deed Transfer | -- | None Available | |
| Survivorship Deed | $462,000 | None Available | |
| Warranty Deed | $473,750 | None Available | |
| Warranty Deed | $368,000 | -- |
Mortgage History
| Date | Status | Loan Amount | Loan Type |
|---|---|---|---|
| Open | $453,100 | New Conventional | |
| Previous Owner | $369,600 | Purchase Money Mortgage | |
| Previous Owner | $478,000 | Purchase Money Mortgage |
Source: Greater Alabama MLS
MLS Number: 21407477
APN: 03-8-28-0-001-052-000
- 1033 Linkside Dr
- 5246 Greystone Way
- 2157 Cameron Cir
- 987 Garland Cove
- 536 Feherty Way
- 5056 Greystone Way
- 5029 Greystone Way
- 1257 Greystone Parc Dr
- 305 Hogans Alley
- 3525 Shandwick Place
- 3536 Shandwick Place
- 4539 High Court Cir
- 1137 Berwick Rd
- 3653 Shandwick Place
- 3549 Shandwick Place
- 4035 Saint Charles Dr
- 518 Castlebridge Ln
- 243 Courtside Dr Unit 45
- 8081 Castlehill Rd
- 8015 Castlehill Rd
- 7273 Cahaba Valley Rd
- 27000 Crestline Rd
- 7278 Cahaba Valley Rd
- 201 Retreat Dr
- 120 Whitby Ln
- 2029 Eaton Place
- 1 Turtle Lake Dr
- 1022 Windsor Dr
- 1107 Windsor Square
- 850 Shoal Run Trail
- 1122 Windsor Square
- 1128 Windsor Square
- 1 Stonecrest Dr
- 1 Meadow Dr
- One Eagle Ridge Dr
- 62 Hawthorn St
- 1000 Hunt Cliff Rd
- 241 Meadow Croft Cir Unit 41
- 1709 Morning Sun Cir Unit 1709
- 10 Kenley Way
