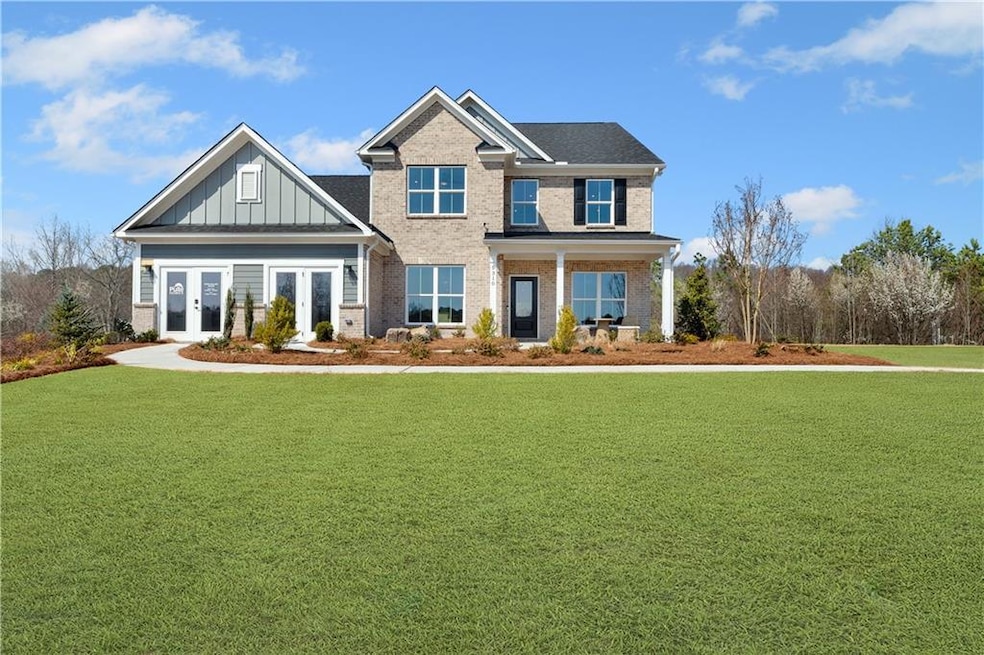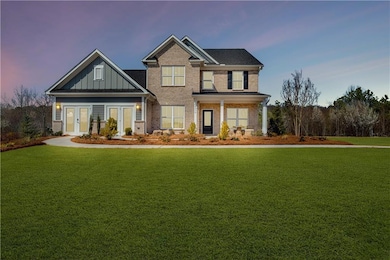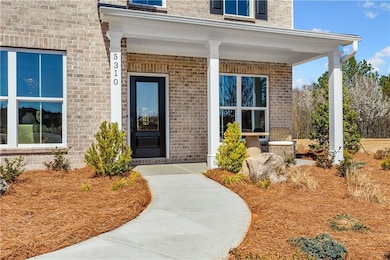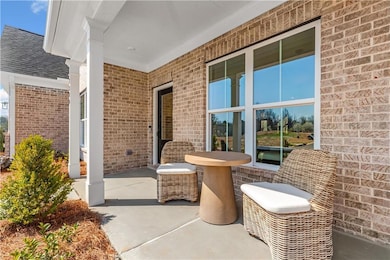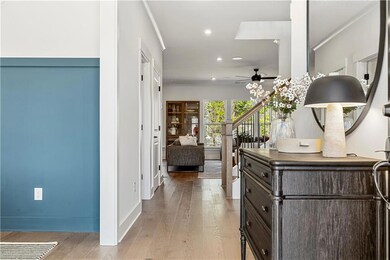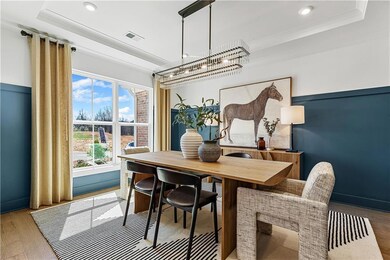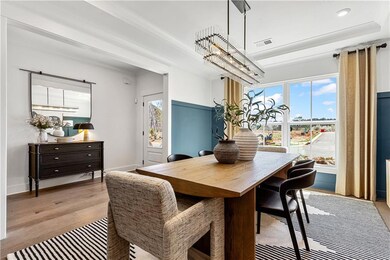5320 Hyde Grove Dr Cumming, GA 30040
Estimated payment $4,974/month
Highlights
- Oversized primary bedroom
- Wood Flooring
- Sun or Florida Room
- Traditional Architecture
- Loft
- Stone Countertops
About This Home
New construction in the highly desirable West Forsyth High School District! Located just minutes from shopping and dining. This impressive Riverton floorplan offers a thoughtfully designed layout that combines function and flow. The main level features a bright, open-concept space where the kitchen, dining area, and gathering room connect effortlessly perfect for everyday living and entertaining. The white cabinetry, quartz countertops, and large kitchen island overlooks the spacious gathering room. A guest suite on the main floor provides a private space for overnight visitors. Upstairs, enjoy a large loft with an adjoining bedroom and en-suite bath, creating the perfect setup for guests or multi-generational living. Community HOA includes lawn mowing, blowing, and trimming on your homesite, plus AT&T Fiber internet for high-speed connectivity. A beautiful blend of comfort, flexibility and style—this is one you won’t want to miss! Ready January 2026. Ask about our impressive interest rates!
Home Details
Home Type
- Single Family
Year Built
- Built in 2025 | Under Construction
Lot Details
- 0.86 Acre Lot
- Cul-De-Sac
- Level Lot
- Private Yard
- Back Yard
HOA Fees
- $167 Monthly HOA Fees
Parking
- 2 Car Attached Garage
- Garage Door Opener
- Driveway
Home Design
- Traditional Architecture
- Brick Exterior Construction
- Slab Foundation
- Frame Construction
- Ridge Vents on the Roof
- Composition Roof
- Stone Siding
Interior Spaces
- 3,140 Sq Ft Home
- 2-Story Property
- Tray Ceiling
- Ceiling height of 9 feet on the main level
- Double Pane Windows
- Entrance Foyer
- Family Room with Fireplace
- Formal Dining Room
- Home Office
- Loft
- Sun or Florida Room
Kitchen
- Open to Family Room
- Eat-In Kitchen
- Walk-In Pantry
- Gas Oven
- Gas Cooktop
- Range Hood
- Microwave
- Dishwasher
- Kitchen Island
- Stone Countertops
- Disposal
Flooring
- Wood
- Carpet
- Tile
Bedrooms and Bathrooms
- Oversized primary bedroom
- Walk-In Closet
- Dual Vanity Sinks in Primary Bathroom
- Separate Shower in Primary Bathroom
- Soaking Tub
Laundry
- Laundry Room
- Laundry on upper level
- 220 Volts In Laundry
Home Security
- Smart Home
- Carbon Monoxide Detectors
- Fire and Smoke Detector
Outdoor Features
- Covered Patio or Porch
- Exterior Lighting
- Rain Gutters
Location
- Property is near schools
- Property is near shops
Schools
- Sawnee Elementary School
- Hendricks Middle School
- West Forsyth High School
Utilities
- Central Heating and Cooling System
- Underground Utilities
- 110 Volts
- Gas Water Heater
- High Speed Internet
- Phone Available
- Cable TV Available
Community Details
- $2,000 Initiation Fee
- Arden Subdivision
Listing and Financial Details
- Home warranty included in the sale of the property
- Tax Lot 12
Map
Home Values in the Area
Average Home Value in this Area
Property History
| Date | Event | Price | List to Sale | Price per Sq Ft |
|---|---|---|---|---|
| 11/25/2025 11/25/25 | For Sale | $765,329 | -- | $244 / Sq Ft |
Source: First Multiple Listing Service (FMLS)
MLS Number: 7685704
- 5230 Hyde Grove Dr
- 5365 Tallantworth Crossing
- 3852 Drew Campground Rd
- 4430 Cadmium Dr
- 5465 Tallantworth Crossing
- 4605 Vanadium Bend
- 5475 Harris Creek Dr
- 4235 Cadmium Dr
- 4040 Yakutia Place
- 4235 Danbury Farms Dr
- 5455 Lacebark Pine Ct
- 5510 Bristlecone Pine Way
- 4035 Preserve Crossing Ln
- 5530 Lacebark Pine Ct
- 3950 Ryans Lake Terrace
- 6715 Bentley Trail
- 4830 Hershel St
- 5120 Bristlecone Pine Way
- 5320 Austrian Pine Ct
- 5035 Hamptons Club Dr
- 3995 Emerald Glade Ct
- 3760 Elder Field Ln Unit 2
- 3695 Moor Pointe Dr
- 4790 Bellehurst Ln
- 4795 Bellehurst Ln
- 5735 Aspen Dr
- 5325 Chesire Ct
- 4870 Odum View Ln
- 5125 Coppage Ct
- 6797 Campground Rd
- 7895 Wynfield Cir
- 5060 Hudson Vly Dr
- 7850 Wynfield Cir
- 4105 Vista Pointe Dr
- 7285 Wyngate Dr
- 3819 Stagecoach Ln
- 3515 Knobcone Dr
- 3830 Rivendell Ln
