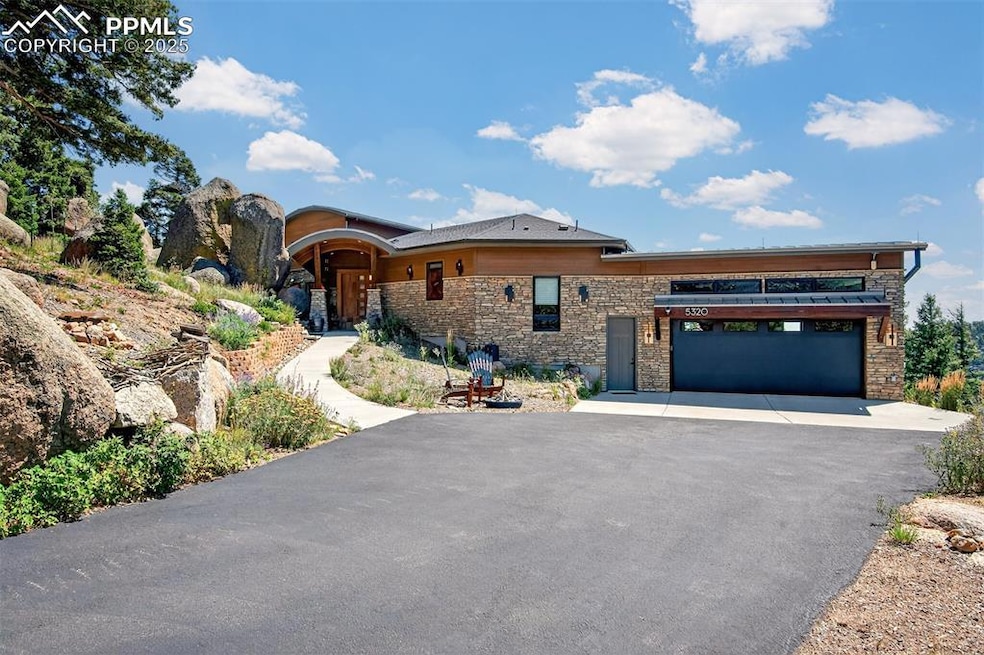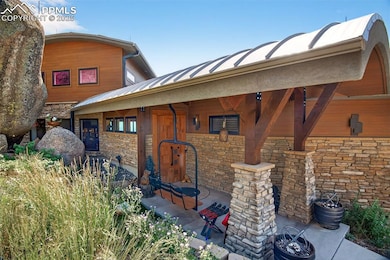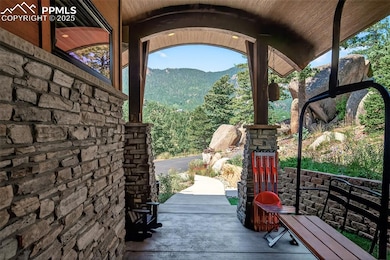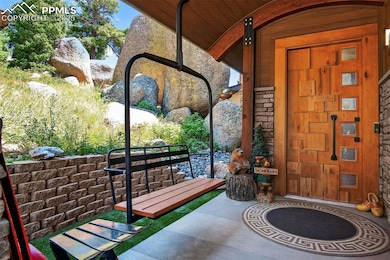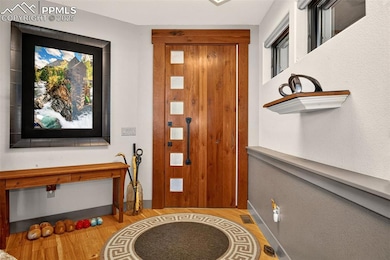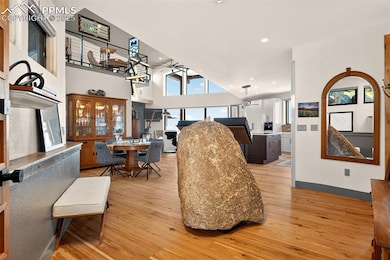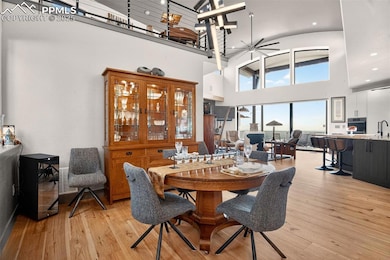5320 Lost Cabin Rd Manitou Springs, CO 80829
Estimated payment $10,011/month
Highlights
- Panoramic View
- Community Lake
- Ranch Style House
- Gated Community
- Clubhouse
- Wood Flooring
About This Home
Welcome to this spectacular, truly custom mountain home named "Falling Rock". This home boasts 4 bedrooms, 3 bathrooms, a 2 car oversized garage, an ATV garage all surrounded by rock outcroppings and majestic mountain views! As you walk toward the front entrance you are met with a covered patio with a chairlift from Angel Fire for a nice seat to soak in the surrounding views. Now as you open the custom front door you will be in awe! The first thing you'll notice is the large boulder seated in front of the main living area bringing the outdoors in! The main open concept area includes a kitchen, living room, dining area and a loft all surrounded by large windows w/ plenty of natural light. The gourmet kitchen has "caressed" granite counters, a large island, a black sandstone sink, a cooktop all encompassed by high end custom cabinetry designed to maximize space. Beyond the kitchen is the perfectly situated dining areas so you can see the mountain views while enjoying a meal. Then is the grand living room with a wood burning fireplace and a glass pocketed door bringing you out to the back deck with some of the most amazing views ever seen! The living room has a loft office perched perfectly just off of it with an elegant spiral staircase! The primary bedroom, fit for royalty, has a 5 piece en suite bathroom and a walk out to a private patio. The primary bathroom has a custom tiled steam shower encompassed with glass, a soaking tub with private views, two sinks and granite countertops all with heated tile flooring bringing you into the walk in closet. The spacious walk in closet provides ample space for your wardrobe and conveniently connects to one of the two laundry rooms. Down the hall you have 3 bedrooms, 2 bathrooms and an additional laundry/mudroom from the garage. Bedroom 2 has an en suite 3/4 bathroom and a walk in closet. Bedroom 3 has a connecting 3/4 b bathroom also with a walk in closet. Bedroom 4 is being used as an office with a walk out to a private deck.
Home Details
Home Type
- Single Family
Est. Annual Taxes
- $3,046
Year Built
- Built in 2019
Lot Details
- 0.7 Acre Lot
- Open Space
- Landscaped with Trees
HOA Fees
- $270 Monthly HOA Fees
Parking
- 2 Car Attached Garage
- Oversized Parking
- Driveway
Property Views
- Panoramic
- City
- Mountain
- Rock
Home Design
- Ranch Style House
- Shingle Roof
- Wood Siding
- Stone Siding
Interior Spaces
- 2,776 Sq Ft Home
- Ceiling height of 9 feet or more
- Ceiling Fan
- Fireplace
- Mud Room
- Great Room
- Crawl Space
Kitchen
- Oven
- Microwave
- Dishwasher
- Disposal
Flooring
- Wood
- Carpet
- Tile
Bedrooms and Bathrooms
- 4 Bedrooms
- Soaking Tub
- Steam Shower
Laundry
- Laundry Room
- Dryer
- Washer
Schools
- Manitou Springs Elementary And Middle School
- Manitou Springs High School
Utilities
- Forced Air Heating and Cooling System
- Radiant Heating System
- Heating System Uses Propane
- Propane
- 1 Water Well
Community Details
Overview
- Association fees include covenant enforcement, ground maintenance, snow removal, trash removal, water
- Community Lake
Recreation
- Tennis Courts
- Community Playground
- Community Pool
- Hiking Trails
- Trails
Additional Features
- Clubhouse
- Gated Community
Map
Home Values in the Area
Average Home Value in this Area
Tax History
| Year | Tax Paid | Tax Assessment Tax Assessment Total Assessment is a certain percentage of the fair market value that is determined by local assessors to be the total taxable value of land and additions on the property. | Land | Improvement |
|---|---|---|---|---|
| 2025 | $3,046 | $57,590 | -- | -- |
| 2024 | $2,879 | $51,030 | $4,660 | $46,370 |
| 2022 | $1,879 | $29,250 | $3,720 | $25,530 |
| 2021 | $1,964 | $30,090 | $3,830 | $26,260 |
| 2020 | $1,349 | $19,590 | $3,830 | $15,760 |
| 2019 | $1,145 | $15,520 | $15,520 | $0 |
Property History
| Date | Event | Price | List to Sale | Price per Sq Ft |
|---|---|---|---|---|
| 10/22/2025 10/22/25 | Price Changed | $1,799,999 | -10.0% | $648 / Sq Ft |
| 08/29/2025 08/29/25 | For Sale | $2,000,000 | -- | $720 / Sq Ft |
Purchase History
| Date | Type | Sale Price | Title Company |
|---|---|---|---|
| Bargain Sale Deed | -- | None Available |
Source: Pikes Peak REALTOR® Services
MLS Number: 1776555
APN: 74170-00-065
- 5304 Lost Cabin Rd Unit 35
- 316 Summit Ridge Rd
- 320 Hilton Rd
- 113 Steep Rd
- 342 Ponderosa View
- 515 Ponderosa View
- 620 Steep Rd
- 6230 Waterfall Loop
- 272 Fern Valley Rd
- 6060 Big Horn Rd
- 300 Lower Vista Rd
- 6070 Big Horn Rd
- 357 Big Horn Rd
- 5865 Waterfall Loop
- 275 Upper Vista Rd
- 570 Upper Vista Rd
- 210 Waterfall Loop
- 4775 Neeper Valley Rd
- 812 Prospect Place
- 9 1/2 Elk Path
- 9 Elk Path
- 460 El Paso Blvd Unit 1
- 460 El Paso Blvd Unit 3
- 11 Lucerne Trail Unit Upper
- 111 Crystal Park Rd
- 111 Crystal Park Rd Unit 2
- 111 Crystal Park Rd Unit 1
- 1311 Westend Ave
- 1030 Market St Unit A
- 2146 Broadway Ave
- 2112 Boston Terrace
- 2908 W Bijou St
- 2626 W Pikes Peak Ave
- 2605 W Pikes Peak Ave Unit 15
- 2409 W Colorado Ave
- 2409 W Colorado Ave
- 2409 W Colorado Ave
- 2409 W Colorado Ave
