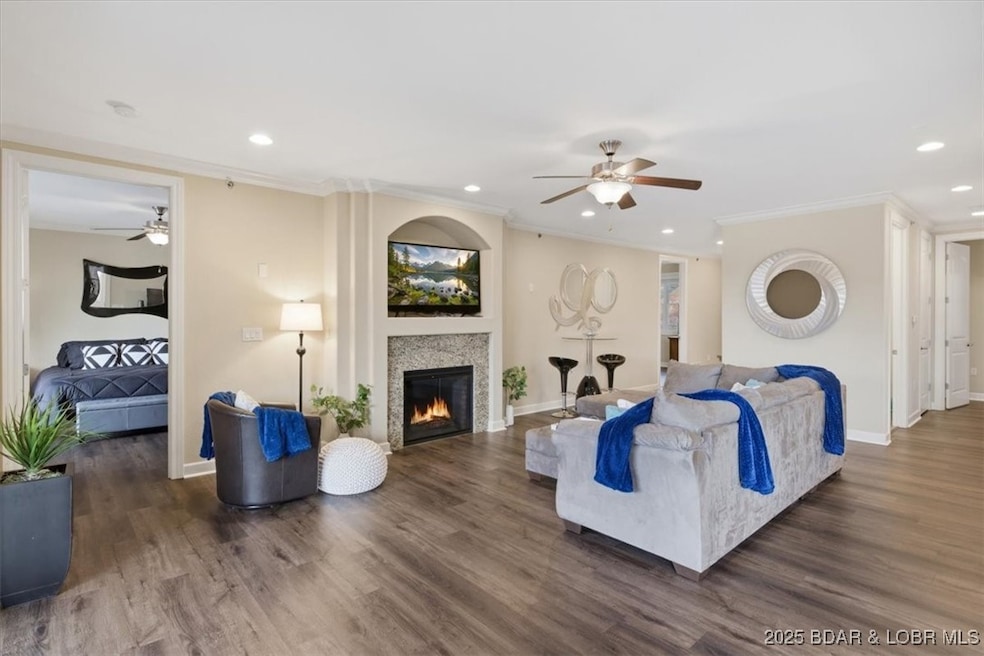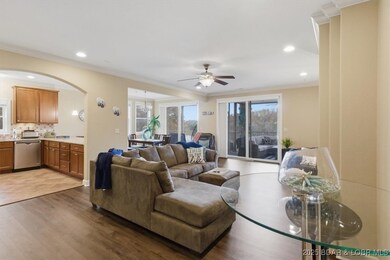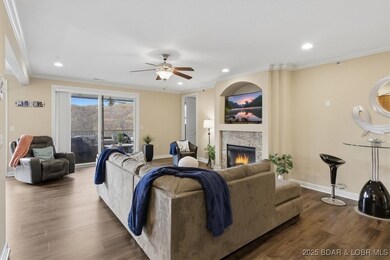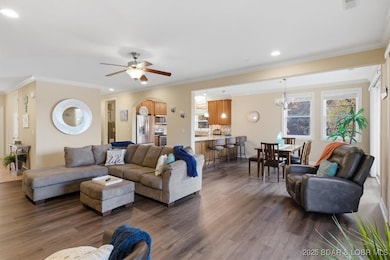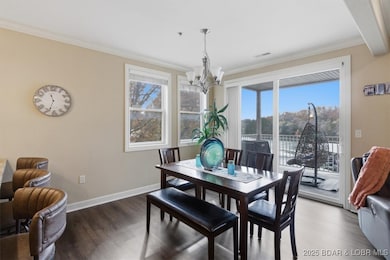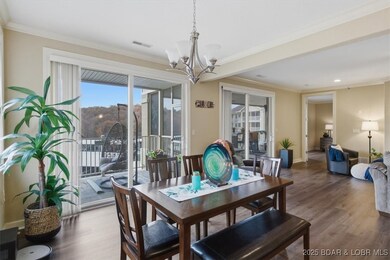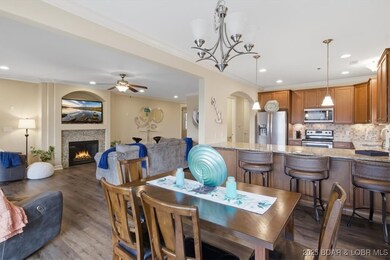5320 Mystic Bay Dr Unit 709 Osage Beach, MO 65065
Estimated payment $3,804/month
Highlights
- Lake Front
- Gated Community
- Deck
- Boat Dock
- Property fronts a channel
- Hydromassage or Jetted Bathtub
About This Home
Welcome to Mystic Bay — where luxury, convenience, and lakefront living meet! This beautifully designed 3-bedroom (all suites) , 3.5-bath condo is perfectly situated in a great cove on the Grand Glaize Arm, offering the blend of calm waters and proximity to all the Osage Beach hot spots by land and sea. Enjoy the, spacious floor plan featuring a large lakeside primary suite, granite countertops, and plenty of natural light through expansive windows showcasing those incredible Lake of the Ozarks views. Step outside to a private covered deck—perfect for morning coffee or evening sunsets. Elevator access and full handicap accessibility make this property comfortable and convenient for everyone. Mystic Bay is a well-maintained, gated community great amenities, including a lakeside pool and beautifully landscaped grounds. Unit comes fully furnished and includes a 10x30 boat slip, PWC space with lift and carport right in front of the building! Whether you’re looking for a full-time residence or the perfect lake retreat, this condo offers it all in one of the lake’s most desirable locations
Listing Agent
RE/MAX Lake of the Ozarks Brokerage Phone: (573) 302-2300 License #2013013758 Listed on: 11/12/2025

Property Details
Home Type
- Condominium
Est. Annual Taxes
- $1,962
Year Built
- Built in 2011 | Remodeled
Lot Details
- Property fronts a channel
- Lake Front
- Sprinklers on Timer
HOA Fees
- $557 Monthly HOA Fees
Parking
- 1 Car Garage
- Carport
- No Garage
- Driveway
Interior Spaces
- 1,930 Sq Ft Home
- 1-Story Property
- Furnished
- Coffered Ceiling
- Tray Ceiling
- Ceiling Fan
- Electric Fireplace
- Window Treatments
- Tile Flooring
- Property Views
Kitchen
- Oven
- Microwave
- Dishwasher
Bedrooms and Bathrooms
- 3 Bedrooms
- Walk-In Closet
- Hydromassage or Jetted Bathtub
- Walk-in Shower
Laundry
- Dryer
- Washer
Home Security
Accessible Home Design
- Low Threshold Shower
Outdoor Features
- Cove
- Deck
- Screened Patio
- Outdoor Storage
Utilities
- Central Air
- Heat Pump System
- Cable TV Available
Listing and Financial Details
- Assessor Parcel Number 08601400000003009709
Community Details
Overview
- Association fees include cable TV, ground maintenance, reserve fund, trash
- Mystic Bay Condominiums Subdivision
Recreation
- Boat Dock
- Community Pool
Security
- Gated Community
- Fire Sprinkler System
Amenities
- Elevator
Map
Home Values in the Area
Average Home Value in this Area
Tax History
| Year | Tax Paid | Tax Assessment Tax Assessment Total Assessment is a certain percentage of the fair market value that is determined by local assessors to be the total taxable value of land and additions on the property. | Land | Improvement |
|---|---|---|---|---|
| 2025 | $1,962 | $49,480 | $0 | $0 |
| 2023 | $2,094 | $49,480 | $0 | $0 |
| 2022 | $2,060 | $49,480 | $0 | $0 |
| 2021 | $2,060 | $49,480 | $0 | $0 |
| 2020 | $2,077 | $49,480 | $0 | $0 |
| 2019 | $1,246 | $49,480 | $0 | $0 |
| 2018 | $1,246 | $29,690 | $0 | $0 |
| 2017 | $1,190 | $29,690 | $0 | $0 |
| 2016 | $1,161 | $29,690 | $0 | $0 |
| 2015 | $1,160 | $29,690 | $0 | $0 |
| 2014 | $1,159 | $29,690 | $0 | $0 |
| 2013 | -- | $29,690 | $0 | $0 |
Property History
| Date | Event | Price | List to Sale | Price per Sq Ft |
|---|---|---|---|---|
| 11/12/2025 11/12/25 | For Sale | $585,000 | -- | $303 / Sq Ft |
Purchase History
| Date | Type | Sale Price | Title Company |
|---|---|---|---|
| Grant Deed | $468,750 | First Title Ins Agency Inc | |
| Deed | -- | -- |
Mortgage History
| Date | Status | Loan Amount | Loan Type |
|---|---|---|---|
| Open | $375,000 | Construction |
Source: Bagnell Dam Association of REALTORS®
MLS Number: 3582483
APN: 08-6.0-14.0-000.0-003-009.709
- 889 Malibu Rd Unit 63
- 889 Malibu Rd
- 889 Malibu Rd Unit 91
- 889 Malibu Rd Unit 151
- 5213 Conway Ln
- 5210 Big Ship
- 1152 Normandy Rd
- 5175 Vicus Castri
- 777 Malibu Rd
- 54-52 & Broadwater Ln
- TBD Persimmon St
- 758 Malibu Rd Unit 12
- 5499 Deephaven Ln
- 1140 Oak Rd
- 5511 Deephaven Ln
- 740 Malibu Rd
- 803 Winn Rd Unit 7E
- 821 Winn Rd Unit 10-H
- 821 Winn Rd Unit 10-D
- 5540 Deephaven Ln Unit Lot 40
