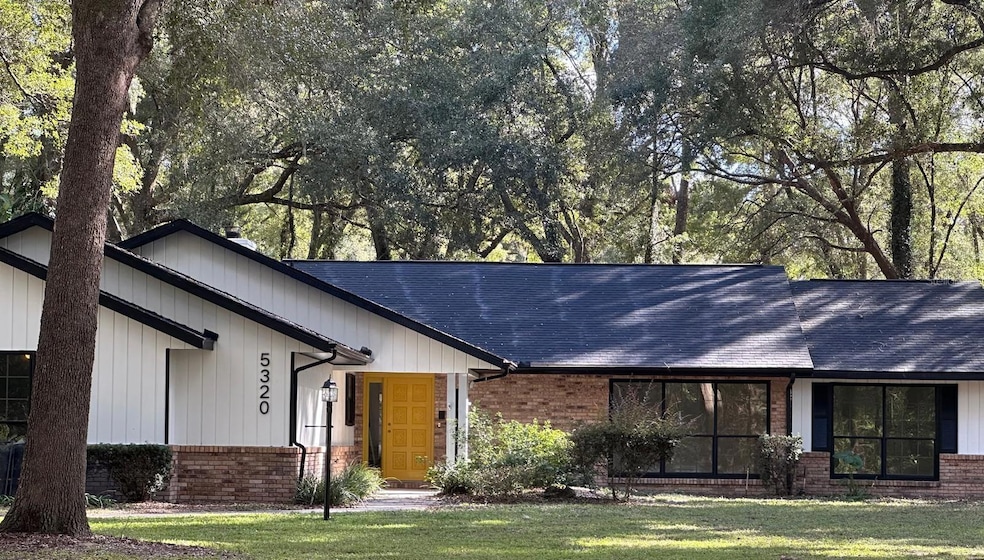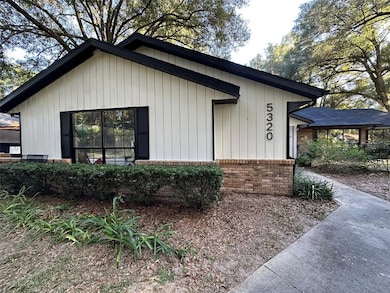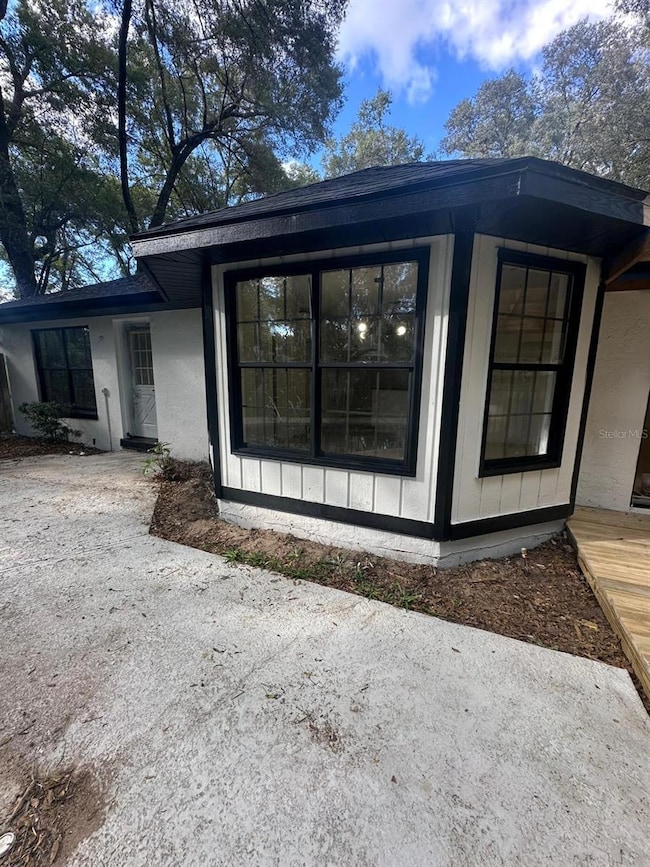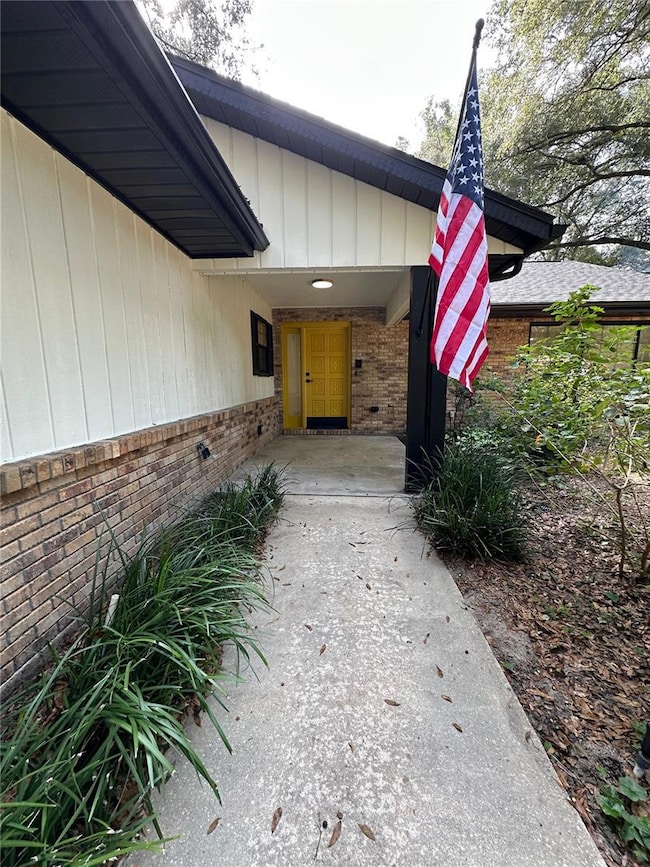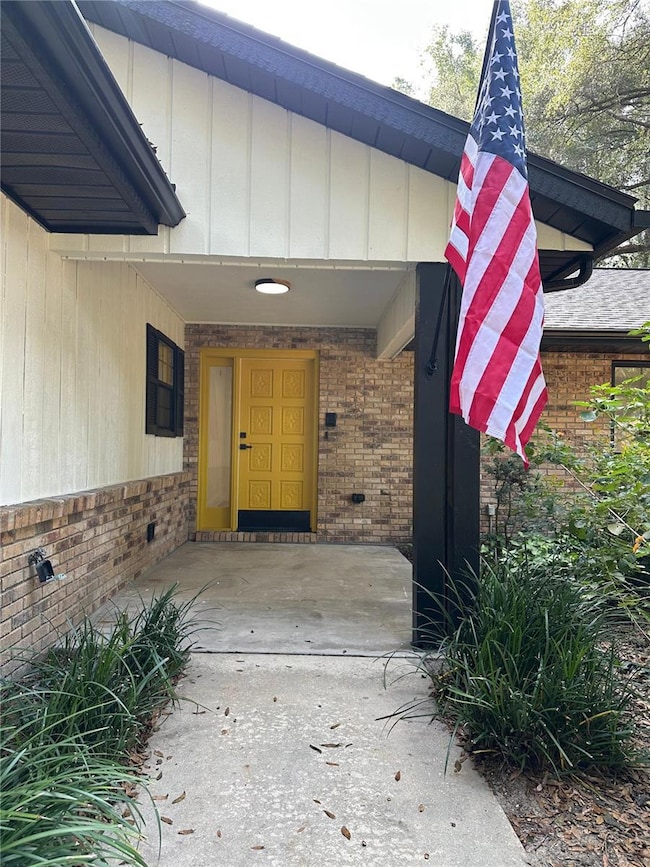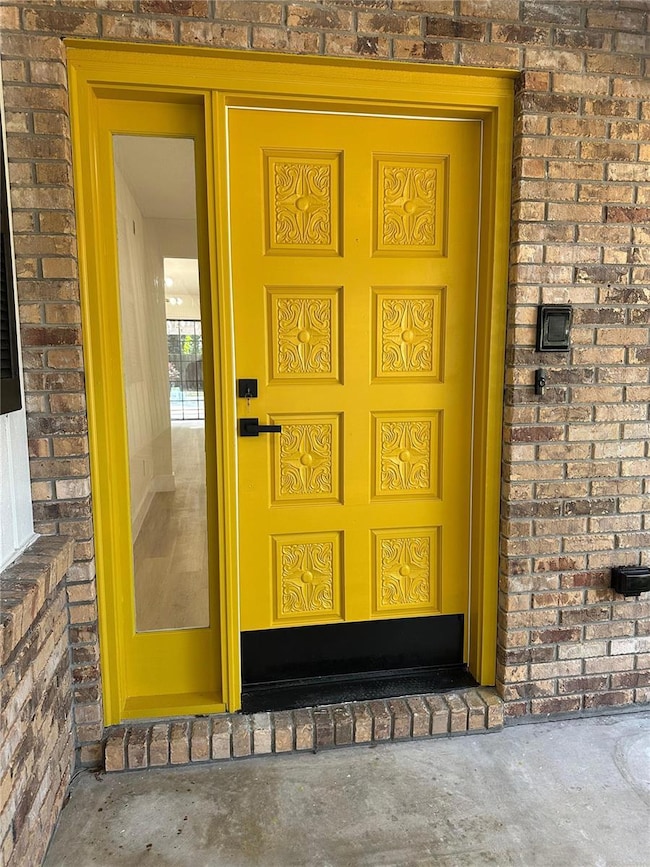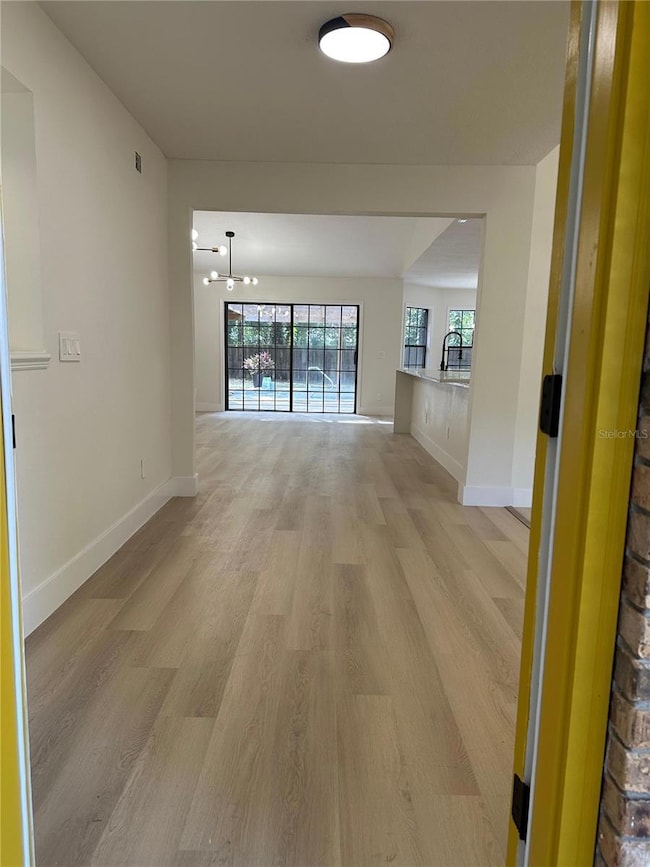5320 NE 2nd Ln Ocala, FL 34470
Northeast Ocala NeighborhoodEstimated payment $3,449/month
Highlights
- Private Pool
- View of Trees or Woods
- Cathedral Ceiling
- Vanguard High School Rated A-
- 1.04 Acre Lot
- Wood Flooring
About This Home
Welcome to your dream home! This fully remodeled 4-bedroom, 3-bath home with a flex room and private pool is a true Ocala gem. Every detail has been beautifully updated — brand-new kitchen, bathrooms, flooring, interior & exterior paint, lighting fixtures, well pump, pool pump, and stainless steel appliances.
Enjoy an open-concept layout filled with natural light, a stunning chef’s kitchen perfect for entertaining, and a sparkling private pool designed for the ultimate Florida lifestyle.
The flex room offers endless possibilities — office, playroom, gym, or guest suite — whatever fits your lifestyle best. Nestled in a quiet neighborhood close to shopping, dining, and everything Ocala has to make it your ideal place to live.
Move-in ready, beautifully updated, and absolutely gorgeous — this one won’t last!
Listing Agent
LPT REALTY, LLC Brokerage Phone: 877-366-2213 License #3617344 Listed on: 10/25/2025

Home Details
Home Type
- Single Family
Est. Annual Taxes
- $2,203
Year Built
- Built in 1985
Lot Details
- 1.04 Acre Lot
- Lot Dimensions are 151x300
- North Facing Home
- Property is zoned R1
HOA Fees
- $17 Monthly HOA Fees
Parking
- 2 Car Attached Garage
Home Design
- Brick Exterior Construction
- Block Foundation
- Shingle Roof
- Concrete Siding
- Block Exterior
- Stucco
Interior Spaces
- 2,882 Sq Ft Home
- 1-Story Property
- Cathedral Ceiling
- Ceiling Fan
- Window Treatments
- Family Room
- Living Room
- Dining Room
- Views of Woods
- Laundry Room
Kitchen
- Eat-In Kitchen
- Range
- Microwave
- Dishwasher
- Disposal
Flooring
- Wood
- Tile
Bedrooms and Bathrooms
- 4 Bedrooms
- Walk-In Closet
- 3 Full Bathrooms
Outdoor Features
- Private Pool
- Exterior Lighting
Schools
- Ward-Highlands Elem. Elementary School
- Fort King Middle School
- Vanguard High School
Utilities
- Central Heating and Cooling System
- Phone Available
- Cable TV Available
Community Details
- Oronoque Subdivision
Listing and Financial Details
- Visit Down Payment Resource Website
- Legal Lot and Block 1 / B
- Assessor Parcel Number 2741-002-001
Map
Home Values in the Area
Average Home Value in this Area
Tax History
| Year | Tax Paid | Tax Assessment Tax Assessment Total Assessment is a certain percentage of the fair market value that is determined by local assessors to be the total taxable value of land and additions on the property. | Land | Improvement |
|---|---|---|---|---|
| 2024 | $2,203 | $161,586 | -- | -- |
| 2023 | $2,203 | $156,880 | $0 | $0 |
| 2022 | $2,083 | $152,311 | $0 | $0 |
| 2021 | $2,077 | $147,875 | $0 | $0 |
| 2020 | $2,058 | $145,833 | $0 | $0 |
| 2019 | $2,025 | $142,554 | $0 | $0 |
| 2018 | $1,922 | $139,896 | $0 | $0 |
| 2017 | $1,886 | $137,019 | $0 | $0 |
| 2016 | $1,847 | $134,201 | $0 | $0 |
| 2015 | $1,856 | $133,268 | $0 | $0 |
| 2014 | $1,746 | $132,210 | $0 | $0 |
Property History
| Date | Event | Price | List to Sale | Price per Sq Ft | Prior Sale |
|---|---|---|---|---|---|
| 10/25/2025 10/25/25 | For Sale | $614,997 | +220.3% | $213 / Sq Ft | |
| 05/05/2020 05/05/20 | Off Market | $192,000 | -- | -- | |
| 07/12/2012 07/12/12 | Sold | $192,000 | -16.2% | $67 / Sq Ft | View Prior Sale |
| 05/31/2012 05/31/12 | Pending | -- | -- | -- | |
| 06/23/2011 06/23/11 | For Sale | $229,000 | -- | $79 / Sq Ft |
Purchase History
| Date | Type | Sale Price | Title Company |
|---|---|---|---|
| Warranty Deed | $310,000 | Mellinger Title Services | |
| Warranty Deed | $310,000 | Mellinger Title Services | |
| Warranty Deed | $192,000 | 1St Quality Title Llc | |
| Warranty Deed | $343,000 | Brick City Title Insurance A | |
| Interfamily Deed Transfer | -- | -- |
Mortgage History
| Date | Status | Loan Amount | Loan Type |
|---|---|---|---|
| Open | $380,350 | Construction | |
| Closed | $380,350 | Construction | |
| Previous Owner | $269,400 | Purchase Money Mortgage |
Source: Stellar MLS
MLS Number: S5137248
APN: 2741-002-001
- 5425 NE 1st Ln
- 200 NE 52nd Ave
- 165 NE 55th Ave
- 5041 NE 4th St
- 0 NW 55 Ave Unit MFROM709829
- 5500 SE 2nd Place
- 5021 NE 4th St
- 5561 NE 5th Place
- 5010 NE 5th Place
- 5320 SE 4th Place
- 5704 SE 2nd St
- 327 SE 50th Ave
- 5700 NE 6th Place
- 5724 SE 2nd St
- 5585 SE 4th Place
- 501 SE 55th Ave
- 5075 NE 7th Place
- 828 NE 51st Ave
- 5144 NE 9th St
- 4825 SE 3rd St
- 210 SE 53rd Ct
- 5701 SE 4th St
- 6430 NE 1st Ln
- 304 SE 66th Ct
- 6730 SE 3rd Loop
- 378 SE 66th Ct
- 1515 NE 47th Ave
- 4530 SE 14th St
- 6750 NE 7th St Unit 1
- 717 NE 39th Ct
- 6909 NE 1st Place
- 729 SE 40th Ave
- 1031 NE 39th Ct
- 4120 E Silver Springs Blvd
- 1536 SE 43rd Terrace
- 4440 SE 17th St
- 3720 NE 3rd St
- 0 NE 49th Terrace Unit MFROM709177
- 3630 NE 8th Place Unit 104
- 1529 NE 39th Ave
