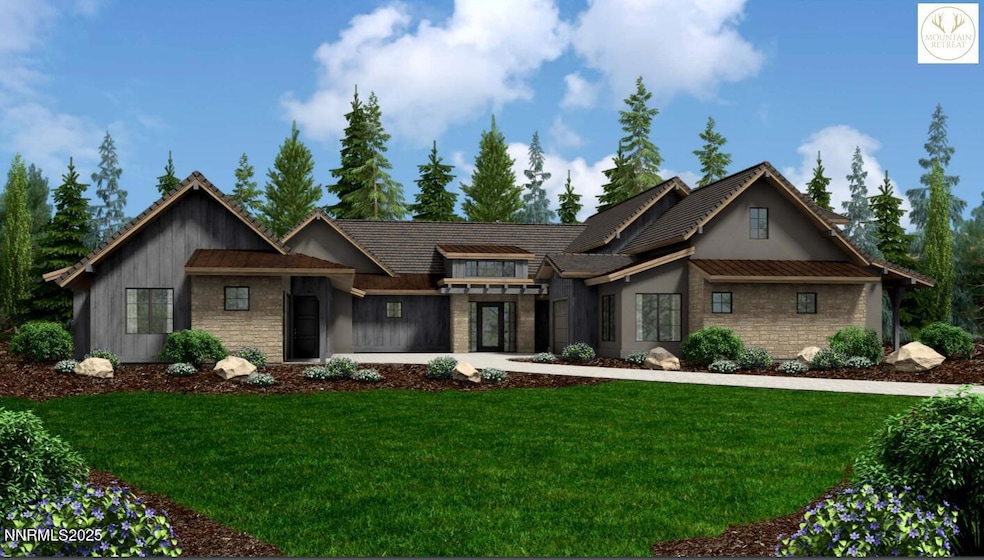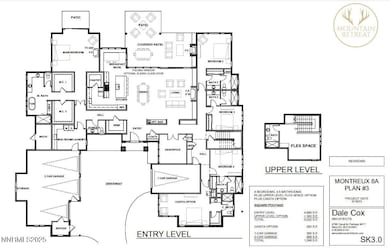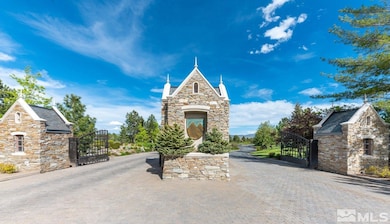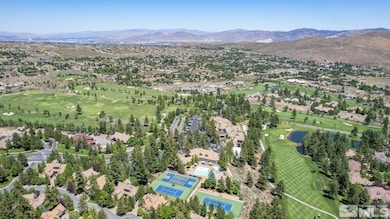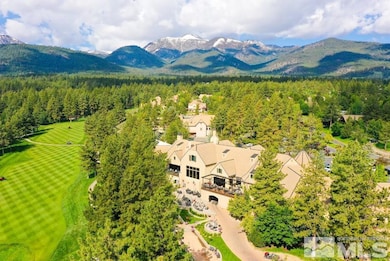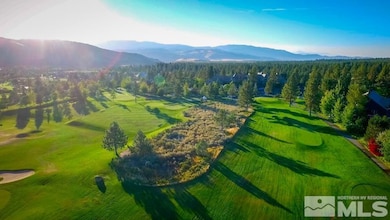5320 Nestle Ct Reno, NV 89511
Montreux NeighborhoodEstimated payment $24,031/month
Highlights
- On Golf Course
- New Construction
- Fireplace in Primary Bedroom
- Ted Hunsburger Elementary School Rated A-
- Gated Community
- Bonus Room
About This Home
Welcome to this exquisite new construction home located in the prestigious Montreux community. Situated within a secure 24/7 security gated golf course community, this luxurious custom home offers an unparalleled lifestyle for those seeking the finest amenities and picturesque surroundings. Step inside this remarkable home and be greeted by its impressive features. The oversized garage, complete with a golf cart area, provides ample space for all your vehicles and equipment., Embrace the modern age with a Smart home system, encompassing a Smart garage door, keyless entry, and a Ring Pro video doorbell, ensuring convenience and security at your fingertips. Stay comfortable year-round with the Nest® programmable thermostat, while the thoughtful placement of TV/Data outlets in all bedrooms, loft, and den ensures effortless connectivity throughout the home. Feel at ease with the installed alarm system, providing peace of mind and an added layer of protection. Embrace sustainability with two 220-volt charging systems and a tankless water heater, reflecting a commitment to eco-conscious living. Nestled on the 5th hole, this home offers stunning fairway views that will leave you in awe. Its prime location on a tranquil cul-de-sac ensures privacy and a serene environment, allowing you to fully immerse yourself in the beauty of the surrounding landscape. Step into a world of elegance and leisure, where the centerpiece is a magnificent 21-hole, Jack Nicklaus Signature Championship Course. With its impeccable design and challenging layout, this Par 72 course promises an unforgettable golfing experience. Immerse yourself in the tranquil ambiance as you traverse the lush fairways and enjoy breathtaking views at every turn. Indulge in the opulent offerings of the world-class Clubhouse, a gathering place for residents and their guests. Unwind and socialize in style, relishing in the meticulously crafted interiors and unparalleled service. The Clubhouse is a haven of relaxation, providing an array of amenities including a pool, fitness center, tennis courts, and walking trails. Stay active and engaged with the lively pickleball and bocce ball courts, catering to every athletic passion. At Montreux, the freedom to choose is paramount. Membership to the Club is entirely optional, allowing residents to tailor their experience to their personal preferences. Whether you desire full access to all the exclusive privileges or prefer a more relaxed approach, the diverse membership levels ensure that your desires are catered to. Convenience and adventure await just beyond the gates of Montreux. The Reno-Tahoe Airport is a short 20-minute drive away, providing effortless travel connections. Experience the thrill of the slopes at Mt. Rose Ski Resort, only 15 minutes away, and revel in the winter wonderland that the area is renowned for. For those seeking tranquility amidst stunning natural beauty, the majestic Lake Tahoe is just 35 minutes away, offering endless recreational opportunities. Prepare to embark on a life of luxury, leisure, and tranquility in this remarkable Montreux home. Discover a place where impeccable craftsmanship meets a vibrant community, creating the perfect backdrop for your dream lifestyle. Reservation form available from listing broker.
Home Details
Home Type
- Single Family
Est. Annual Taxes
- $7,378
Year Built
- Built in 2024 | New Construction
Lot Details
- 0.81 Acre Lot
- Property fronts a private road
- On Golf Course
- Security Fence
- Water-Smart Landscaping
- Level Lot
- Front Yard Sprinklers
- Property is zoned LDS
HOA Fees
- $330 Monthly HOA Fees
Parking
- 3 Car Attached Garage
- Garage Door Opener
Property Views
- Golf Course
- Woods
- Mountain
Home Design
- Slab Foundation
- Pitched Roof
- Tile Roof
- Stick Built Home
- Stucco
Interior Spaces
- 4,706 Sq Ft Home
- 1-Story Property
- Gas Log Fireplace
- Low Emissivity Windows
- Mud Room
- Entrance Foyer
- Great Room
- Living Room with Fireplace
- 3 Fireplaces
- Open Floorplan
- Home Office
- Bonus Room
Kitchen
- Double Oven
- Microwave
- Dishwasher
- Smart Appliances
- ENERGY STAR Qualified Appliances
- No Kitchen Appliances
- Kitchen Island
- Disposal
Flooring
- Ceramic Tile
- Vinyl
Bedrooms and Bathrooms
- 4 Bedrooms
- Fireplace in Primary Bedroom
- Walk-In Closet
- Dual Sinks
- Primary Bathroom includes a Walk-In Shower
- Garden Bath
Laundry
- Laundry Room
- Sink Near Laundry
Home Security
- Security System Owned
- Smart Thermostat
- Fire Sprinkler System
Outdoor Features
- Patio
Schools
- Hunsberger Elementary School
- Marce Herz Middle School
- Galena High School
Utilities
- Refrigerated Cooling System
- Forced Air Heating and Cooling System
- Heating System Uses Natural Gas
- Gas Water Heater
- Internet Available
- Phone Available
- Cable TV Available
Listing and Financial Details
- Assessor Parcel Number 148-222-34
Community Details
Overview
- Association fees include snow removal
- $3,000 HOA Transfer Fee
- The Management Trust Cecilia # Association, Phone Number (775) 284-4788
- Built by Not Listed/Other
- Not Listed/Other Community
- Montreux Nestle Court Subdivision
- On-Site Maintenance
- Maintained Community
- The community has rules related to covenants, conditions, and restrictions
- Electric Vehicle Charging Station
Recreation
- Snow Removal
Security
- Security Service
- Resident Manager or Management On Site
- Gated Community
Map
Home Values in the Area
Average Home Value in this Area
Tax History
| Year | Tax Paid | Tax Assessment Tax Assessment Total Assessment is a certain percentage of the fair market value that is determined by local assessors to be the total taxable value of land and additions on the property. | Land | Improvement |
|---|---|---|---|---|
| 2025 | $7,407 | $254,674 | $253,750 | $924 |
| 2024 | $7,407 | $228,461 | $227,500 | $961 |
| 2023 | $6,833 | $228,366 | $227,500 | $866 |
| 2022 | $6,833 | $210,733 | $210,000 | $733 |
| 2021 | $0 | $201,250 | $201,250 | $0 |
Property History
| Date | Event | Price | List to Sale | Price per Sq Ft |
|---|---|---|---|---|
| 07/14/2025 07/14/25 | Price Changed | $4,388,888 | +5.9% | $933 / Sq Ft |
| 11/28/2024 11/28/24 | For Sale | $4,145,000 | 0.0% | $881 / Sq Ft |
| 11/27/2024 11/27/24 | Pending | -- | -- | -- |
| 11/27/2024 11/27/24 | Price Changed | $4,145,000 | +16.2% | $881 / Sq Ft |
| 06/20/2024 06/20/24 | Off Market | $3,568,000 | -- | -- |
| 07/29/2023 07/29/23 | Pending | -- | -- | -- |
| 07/28/2023 07/28/23 | For Sale | $3,568,000 | -- | $758 / Sq Ft |
Purchase History
| Date | Type | Sale Price | Title Company |
|---|---|---|---|
| Bargain Sale Deed | $2,980,000 | Ticor Title | |
| Quit Claim Deed | -- | Ticor Title |
Mortgage History
| Date | Status | Loan Amount | Loan Type |
|---|---|---|---|
| Open | $2,980,000 | Seller Take Back |
Source: Northern Nevada Regional MLS
MLS Number: 230008599
APN: 148-222-34
- 5340 Nestle Ct
- 5360 Nestle Ct
- 5380 Nestle Ct
- 6553 Champetre Ct
- 20000 Bordeaux Dr
- 48 Rose Creek Ln
- 22 Rose Creek Ln
- 6360 Wetzel Ct
- 6365 Wetzel Ct
- 6355 Wetzel Ct
- 6410 Zermatt Ct
- 790 Piney Creek Rd
- 40 Myrtlewood Cir
- 16555 Evergreen Hills Dr
- 6130 Lake Geneva Dr
- 5605 Alpinista Cir
- 5715 Nordend Way
- 5072 Bordeaux Ct
- 6090 Lake Geneva Dr
- 25 Winterberry Ct
- 6554 Champetre Ct
- 20765 Parc Forêt Dr
- 7748 Blue Gulch Rd
- 14255 Sorrel Ln
- 10072
- 40 Ghost Rider Ct
- 17000 Wedge Pkwy Unit 1824
- 1905 Lake Shore Dr
- 13395 Damonte View Ln
- 14001 Summit Sierra Blvd
- 850 Arrowcreek Pkwy
- 600 Geiger Grade Rd
- 11800 Veterans Pkwy
- 435 Stradella Ct
- 465 Luciana Dr Unit Luciana Dr
- 11700 S Hills Dr
- 11380 S Virginia St
- 11165 Veterans Pkwy
- 875 Damonte Ranch Pkwy
- 10577 Eagle Falls Way
