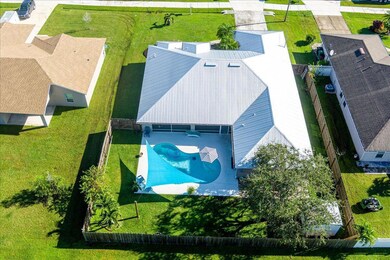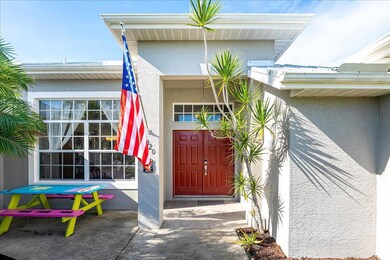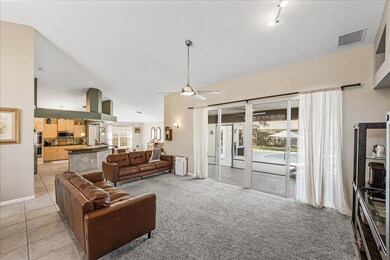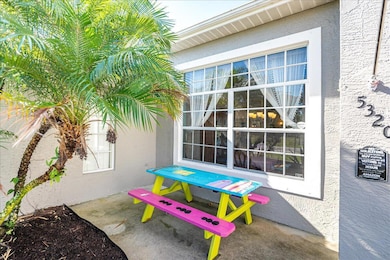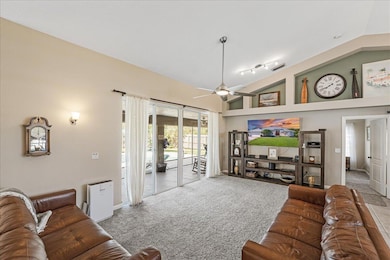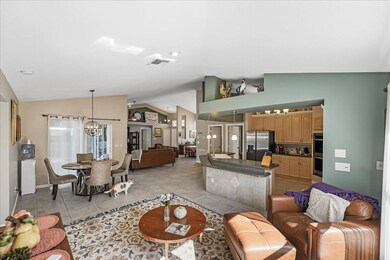
5320 NW Milner Dr Port Saint Lucie, FL 34983
Saint Lucie North NeighborhoodHighlights
- Concrete Pool
- Roman Tub
- Breakfast Area or Nook
- Vaulted Ceiling
- Attic
- Formal Dining Room
About This Home
As of April 2025Beautifully designed 4/2/2 CBS POOL HOME with NEWER METAL ROOF & water heater (2020), summer kitchen, new fence & pavers. This home offers a blend of formal and informal living & dining spaces, including a dedicated formal living & dining & breakfast nook overlooking the pool. As you enter the foyer you are greeted by stunning views of the recently installed saltwater pool (2019), complete w/a splash pad & sail shade. The pool is complemented by a covered lanai & summer kitchen w/cooktop, sink, durable stone countertops, newly installed fans & screens. The kitchen, features light wood cabinetry, double oven, SS appliances (2-3 yrs. old) This space opens up to the family & dining areas w/a blend of tile & new carpet throughout. The master suite showcases tray ceilings, pocket doors to
Home Details
Home Type
- Single Family
Est. Annual Taxes
- $1,864
Year Built
- Built in 2004
Lot Details
- 9,898 Sq Ft Lot
- Fenced
- Property is zoned RS-2PS
Parking
- 2 Car Attached Garage
- Garage Door Opener
- Driveway
Home Design
- Metal Roof
Interior Spaces
- 2,310 Sq Ft Home
- 1-Story Property
- Built-In Features
- Vaulted Ceiling
- Ceiling Fan
- Blinds
- Entrance Foyer
- Family Room
- Formal Dining Room
- Attic
Kitchen
- Breakfast Area or Nook
- Eat-In Kitchen
- Breakfast Bar
- Built-In Oven
- Electric Range
- Microwave
- Ice Maker
- Dishwasher
- Disposal
Flooring
- Carpet
- Ceramic Tile
Bedrooms and Bathrooms
- 4 Bedrooms
- Split Bedroom Floorplan
- Walk-In Closet
- 2 Full Bathrooms
- Dual Sinks
- Roman Tub
- Separate Shower in Primary Bathroom
Laundry
- Laundry Room
- Dryer
- Washer
- Laundry Tub
Home Security
- Closed Circuit Camera
- Fire and Smoke Detector
Pool
- Concrete Pool
- Gunite Pool
- Saltwater Pool
- Pool Equipment or Cover
Outdoor Features
- Patio
- Shed
- Outdoor Grill
Utilities
- Central Heating and Cooling System
- Electric Water Heater
Community Details
- Port St Lucie Section 48 Subdivision
Listing and Financial Details
- Assessor Parcel Number 342074108890000
- Seller Considering Concessions
Ownership History
Purchase Details
Home Financials for this Owner
Home Financials are based on the most recent Mortgage that was taken out on this home.Purchase Details
Home Financials for this Owner
Home Financials are based on the most recent Mortgage that was taken out on this home.Purchase Details
Home Financials for this Owner
Home Financials are based on the most recent Mortgage that was taken out on this home.Purchase Details
Purchase Details
Home Financials for this Owner
Home Financials are based on the most recent Mortgage that was taken out on this home.Similar Homes in the area
Home Values in the Area
Average Home Value in this Area
Purchase History
| Date | Type | Sale Price | Title Company |
|---|---|---|---|
| Warranty Deed | $490,000 | First International Title | |
| Quit Claim Deed | $100 | None Listed On Document | |
| Quit Claim Deed | $100 | None Listed On Document | |
| Interfamily Deed Transfer | -- | None Available | |
| Warranty Deed | $182,000 | Revere Title Of The Treasure | |
| Warranty Deed | $23,000 | -- |
Mortgage History
| Date | Status | Loan Amount | Loan Type |
|---|---|---|---|
| Open | $481,124 | FHA | |
| Previous Owner | $279,812 | FHA | |
| Previous Owner | $66,291 | FHA | |
| Previous Owner | $8 | No Value Available | |
| Previous Owner | $62,500 | Unknown | |
| Previous Owner | $50,000 | Credit Line Revolving | |
| Previous Owner | $20,700 | No Value Available |
Property History
| Date | Event | Price | Change | Sq Ft Price |
|---|---|---|---|---|
| 04/11/2025 04/11/25 | Sold | $490,000 | 0.0% | $212 / Sq Ft |
| 02/27/2025 02/27/25 | Price Changed | $490,000 | -8.4% | $212 / Sq Ft |
| 01/27/2025 01/27/25 | Price Changed | $535,000 | -2.6% | $232 / Sq Ft |
| 12/03/2024 12/03/24 | Price Changed | $549,000 | -0.8% | $238 / Sq Ft |
| 11/13/2024 11/13/24 | For Sale | $553,500 | -- | $240 / Sq Ft |
Tax History Compared to Growth
Tax History
| Year | Tax Paid | Tax Assessment Tax Assessment Total Assessment is a certain percentage of the fair market value that is determined by local assessors to be the total taxable value of land and additions on the property. | Land | Improvement |
|---|---|---|---|---|
| 2024 | $1,941 | $113,642 | -- | -- |
| 2023 | $1,941 | $110,333 | $0 | $0 |
| 2022 | $2,026 | $107,120 | $0 | $0 |
| 2021 | $1,922 | $104,000 | $0 | $0 |
| 2020 | $1,435 | $82,939 | $0 | $0 |
| 2019 | $1,376 | $79,839 | $0 | $0 |
| 2018 | $1,290 | $78,351 | $0 | $0 |
| 2017 | $1,266 | $204,100 | $27,700 | $176,400 |
| 2016 | $1,237 | $184,100 | $25,700 | $158,400 |
| 2015 | $1,248 | $155,100 | $17,800 | $137,300 |
| 2014 | $1,210 | $74,048 | $0 | $0 |
Agents Affiliated with this Home
-
S
Seller's Agent in 2025
Shanda Gracey
RE/MAX
-
S
Buyer's Agent in 2025
Sharon Rudd-Boulanger
Berkshire Hathaway HomeService
Map
Source: BeachesMLS
MLS Number: R11036636
APN: 34-20-741-0889-0000
- 5237 NW Milner Dr
- 6725 Nortwest Rasp Ct
- 6725 NW Rasp Ct
- 5270 NW Mayfield Ln
- 6690 NW Pinson Ct
- 6579 NW Omega Rd
- 6700 NW Omega Rd
- 6640 NW Omega Rd
- 5143 NW Craft Ct
- 2550 W Midway Rd
- 5501 W Midway Rd
- 5364 NW Rugby Dr
- 391 NW Sheffield Cir
- 5260 NW Gamma St
- 5266 NW East Delwood Dr
- 424 NW Sheffield Cir
- 5347 NW Wisk Fern Cir
- 329 NW Somerset Cir
- 5327 NW Wisk Fern Cir
- 5435 NW Wisk Fern Cir

