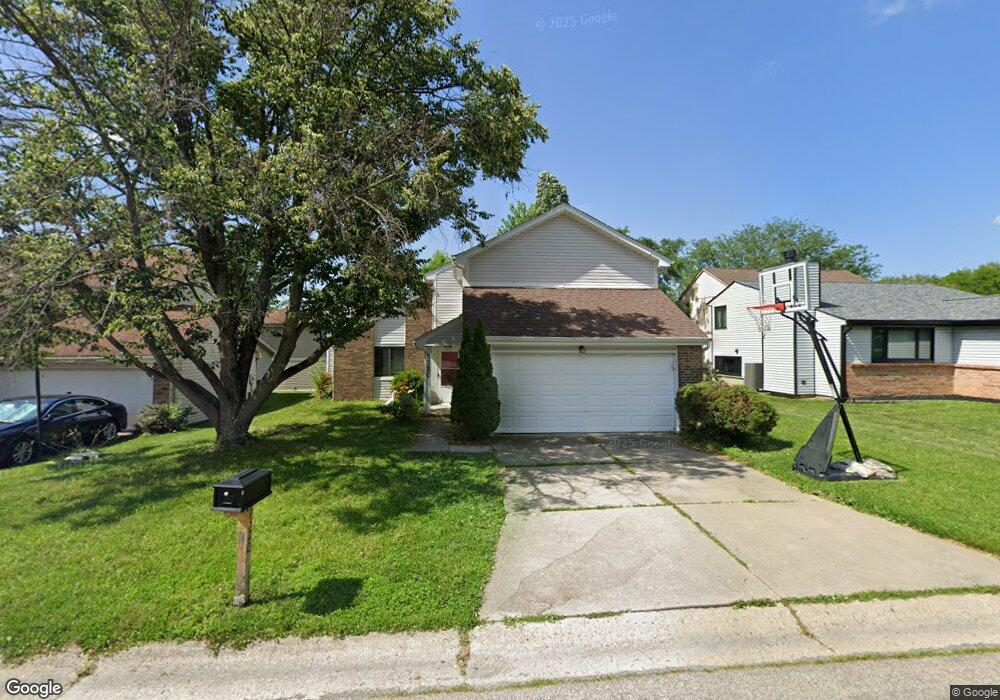5320 Pine Valley Dr Beckett Ridge, OH 45069
West Chester Township NeighborhoodEstimated Value: $305,000 - $323,000
3
Beds
3
Baths
1,440
Sq Ft
$220/Sq Ft
Est. Value
About This Home
This home is located at 5320 Pine Valley Dr, Beckett Ridge, OH 45069 and is currently estimated at $317,142, approximately $220 per square foot. 5320 Pine Valley Dr is a home located in Butler County with nearby schools including Freedom Elementary School, Lakota Ridge Junior School, and Lakota West High School.
Ownership History
Date
Name
Owned For
Owner Type
Purchase Details
Closed on
Dec 2, 2022
Sold by
Felix-Okpe Ethelbelt and Felix-Okpe Felix O
Bought by
Burrows Emily and Burrows Kc Ryan
Current Estimated Value
Home Financials for this Owner
Home Financials are based on the most recent Mortgage that was taken out on this home.
Original Mortgage
$261,900
Outstanding Balance
$254,226
Interest Rate
7.08%
Mortgage Type
New Conventional
Estimated Equity
$62,916
Purchase Details
Closed on
Sep 22, 2017
Sold by
Brands Mathew J
Bought by
Felix Okpe Ethelbelt and Okpe Felix O
Home Financials for this Owner
Home Financials are based on the most recent Mortgage that was taken out on this home.
Original Mortgage
$122,507
Interest Rate
3.89%
Mortgage Type
FHA
Purchase Details
Closed on
Oct 8, 2014
Sold by
Henderson Brandi M
Bought by
Brands Matthew J
Purchase Details
Closed on
Dec 8, 2003
Sold by
Brands Matthew J
Bought by
Brands Matthew J
Purchase Details
Closed on
Oct 3, 1997
Sold by
Smith Gregory T
Bought by
Brands Matthew
Home Financials for this Owner
Home Financials are based on the most recent Mortgage that was taken out on this home.
Original Mortgage
$102,600
Interest Rate
7.54%
Mortgage Type
New Conventional
Purchase Details
Closed on
Apr 1, 1992
Purchase Details
Closed on
Jan 1, 1987
Purchase Details
Closed on
Nov 1, 1985
Create a Home Valuation Report for This Property
The Home Valuation Report is an in-depth analysis detailing your home's value as well as a comparison with similar homes in the area
Home Values in the Area
Average Home Value in this Area
Purchase History
| Date | Buyer | Sale Price | Title Company |
|---|---|---|---|
| Burrows Emily | $270,000 | -- | |
| Burrows Emily | $270,000 | None Listed On Document | |
| Felix Okpe Ethelbelt | $125,000 | Hallmark Title | |
| Brands Matthew J | -- | None Available | |
| Brands Matthew J | -- | -- | |
| Brands Matthew | $108,000 | -- | |
| -- | $89,000 | -- | |
| -- | $78,000 | -- | |
| -- | $73,700 | -- |
Source: Public Records
Mortgage History
| Date | Status | Borrower | Loan Amount |
|---|---|---|---|
| Open | Burrows Emily | $261,900 | |
| Closed | Burrows Emily | $261,900 | |
| Previous Owner | Felix Okpe Ethelbelt | $122,507 | |
| Previous Owner | Brands Matthew | $102,600 |
Source: Public Records
Tax History Compared to Growth
Tax History
| Year | Tax Paid | Tax Assessment Tax Assessment Total Assessment is a certain percentage of the fair market value that is determined by local assessors to be the total taxable value of land and additions on the property. | Land | Improvement |
|---|---|---|---|---|
| 2024 | $3,797 | $91,900 | $10,520 | $81,380 |
| 2023 | $3,770 | $91,900 | $10,520 | $81,380 |
| 2022 | $3,383 | $60,540 | $10,520 | $50,020 |
| 2021 | $3,072 | $58,160 | $10,520 | $47,640 |
| 2020 | $3,145 | $58,160 | $10,520 | $47,640 |
| 2019 | $4,257 | $44,420 | $9,920 | $34,500 |
| 2018 | $2,521 | $44,420 | $9,920 | $34,500 |
| 2017 | $2,620 | $44,420 | $9,920 | $34,500 |
| 2016 | $2,478 | $39,360 | $9,920 | $29,440 |
| 2015 | $2,469 | $39,360 | $9,920 | $29,440 |
| 2014 | $2,752 | $39,360 | $9,920 | $29,440 |
| 2013 | $2,752 | $42,570 | $9,920 | $32,650 |
Source: Public Records
Map
Nearby Homes
- 5396 Leatherwood Dr
- 5365 Leaf Back Dr
- 5356 Pros Dr
- 5397 Leatherwood Dr
- 5271 Pros Dr
- 8135 Timbertree Way Unit 3
- 8807 Windsong Way Unit 8807
- 4543 Spikerush Ln Unit 4543
- 9002 Galewind Way Unit 9002
- 8397 Spring Valley Ct
- 9202 Tranquility Ct
- 9200 Tranquility Ct Unit 9200
- 7832 Woodglen Dr
- 5648 Eagle Nest Ct
- 7956 Bobtail Ct
- Promenade Plus Plan at Bel Haven
- Provenance Plan at Bel Haven
- Portico Plus Plan at Bel Haven
- Promenade Plan at Bel Haven
- Palazzo Plan at Bel Haven
- 5320 Pinevalley Dr
- 5314 Pinevalley Dr
- 5314 Pine Valley Dr
- 8183 Mellowtone Ct
- 8177 Mellowtone Ct
- 8176 Pepperwood Dr
- 8171 Mellowtone Ct
- 8170 Pepperwood Dr
- 5319 Pine Valley Dr
- 5319 Pinevalley Dr
- 5325 Pinevalley Dr
- 5325 Pine Valley Dr
- 8165 Mellowtone Ct
- 5313 Pinevalley Dr
- 5313 Pine Valley Dr
- 5331 Pinevalley Dr
- 8185 Pepperwood Dr
- 8179 Pepperwood Dr
- 8164 Pepperwood Dr
- 5331 Pine Valley Dr
