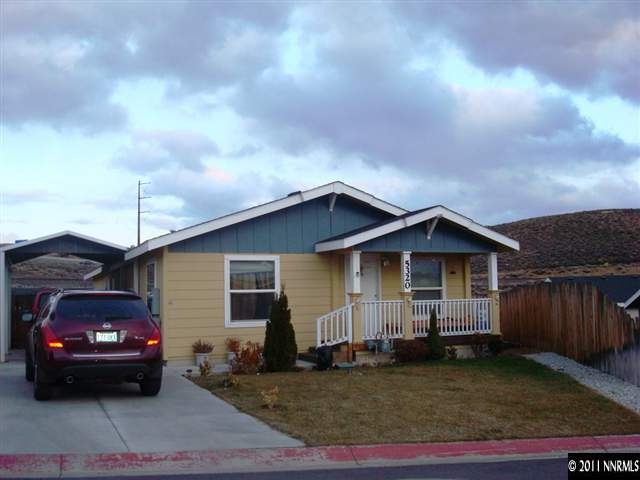
5320 Ruby Creek Ct Reno, NV 89506
Panther Valley NeighborhoodHighlights
- Mountain View
- Walk-In Closet
- Garden Bath
- Double Pane Windows
- Laundry Room
- Ceramic Tile Flooring
About This Home
As of November 2012A 3 bed, 2 bath home with 1566 sq ft of living space and an open floor plan that was built in 2003. Spacious family home that has been well cared for. Off the beaten path but still close to freeway access. This could be the one for you.
Last Agent to Sell the Property
Coldwell Banker Select Reno License #S.62360 Listed on: 12/05/2011

Property Details
Home Type
- Manufactured Home
Est. Annual Taxes
- $829
Year Built
- Built in 2003
Lot Details
- 6,970 Sq Ft Lot
- Back Yard Fenced
- Landscaped
- Level Lot
- Front Yard Sprinklers
HOA Fees
- $68 Monthly HOA Fees
Home Design
- Shingle Roof
- Composition Roof
- Wood Siding
- Stick Built Home
Interior Spaces
- 1,566 Sq Ft Home
- 1-Story Property
- Double Pane Windows
- Drapes & Rods
- Blinds
- Open Floorplan
- Mountain Views
- Crawl Space
- Fire and Smoke Detector
- Laundry Room
Kitchen
- Dishwasher
- Disposal
Flooring
- Carpet
- Ceramic Tile
Bedrooms and Bathrooms
- 3 Bedrooms
- Walk-In Closet
- 2 Full Bathrooms
- Dual Sinks
- Primary Bathroom includes a Walk-In Shower
- Garden Bath
Schools
- Elmcrest Elementary School
- Clayton Middle School
- Hug High School
Utilities
- Forced Air Heating System
- Heating System Uses Natural Gas
- Gas Water Heater
Community Details
- $150 HOA Transfer Fee
- Eugene Berger Mgmt Association
- The community has rules related to covenants, conditions, and restrictions
Listing and Financial Details
- Short Sale
- Home warranty included in the sale of the property
- Assessor Parcel Number 00366113
Ownership History
Purchase Details
Purchase Details
Purchase Details
Home Financials for this Owner
Home Financials are based on the most recent Mortgage that was taken out on this home.Purchase Details
Home Financials for this Owner
Home Financials are based on the most recent Mortgage that was taken out on this home.Similar Homes in Reno, NV
Home Values in the Area
Average Home Value in this Area
Purchase History
| Date | Type | Sale Price | Title Company |
|---|---|---|---|
| Bargain Sale Deed | -- | None Listed On Document | |
| Bargain Sale Deed | $54,000 | First American Title Reno | |
| Bargain Sale Deed | $1,292,500 | First Centennial Title Co | |
| Bargain Sale Deed | $136,397 | First Centennial Title Co | |
| Bargain Sale Deed | $27,500 | First Centennial Title Co |
Mortgage History
| Date | Status | Loan Amount | Loan Type |
|---|---|---|---|
| Previous Owner | $159,344 | Unknown | |
| Previous Owner | $1,000,000 | Credit Line Revolving | |
| Previous Owner | $134,496 | FHA | |
| Closed | $455,000 | No Value Available |
Property History
| Date | Event | Price | Change | Sq Ft Price |
|---|---|---|---|---|
| 02/05/2013 02/05/13 | Rented | $850 | -22.7% | -- |
| 02/05/2013 02/05/13 | Under Contract | -- | -- | -- |
| 11/27/2012 11/27/12 | For Rent | $1,100 | 0.0% | -- |
| 11/14/2012 11/14/12 | Sold | $54,000 | +8.2% | $34 / Sq Ft |
| 07/20/2012 07/20/12 | Pending | -- | -- | -- |
| 12/05/2011 12/05/11 | For Sale | $49,900 | -- | $32 / Sq Ft |
Tax History Compared to Growth
Agents Affiliated with this Home
-
Josh Villalobos

Seller's Agent in 2013
Josh Villalobos
Chase International PM-Reno
(775) 830-2804
3 Total Sales
-
Gumer Alvarez

Seller's Agent in 2012
Gumer Alvarez
Coldwell Banker Select Reno
(775) 813-6831
8 in this area
368 Total Sales
-
Gayle Heron Wilson

Buyer's Agent in 2012
Gayle Heron Wilson
Keller Williams Group One Inc.
(775) 742-6424
21 Total Sales
Map
Source: Northern Nevada Regional MLS
MLS Number: 110015946
- 664 Bud Lake Ln
- 692 Diamond O Dr
- 1447 Orca Way
- 5116 Northern Lights Dr
- 0 Juneau Unit 240007496
- 5179 Anchorage Ct
- 1359 Leopard St
- 5935 W Ranger Rd
- 1606 Sagehen Ln
- 4970 Newport Ct
- 27 Vista Rafael Pkwy
- 31 Vista Rafael Pkwy
- 103 Vista Rafael Pkwy
- 119 Vista Rafael Pkwy
- 4685 Sarah Beth Ln
- 139 Vista Rafael Pkwy Unit 53
- 147 Vista Rafael Pkwy
- 5435 N Virginia St
- 4885 Ciarra Kennedy Ln
- 7123 Beacon Dr
