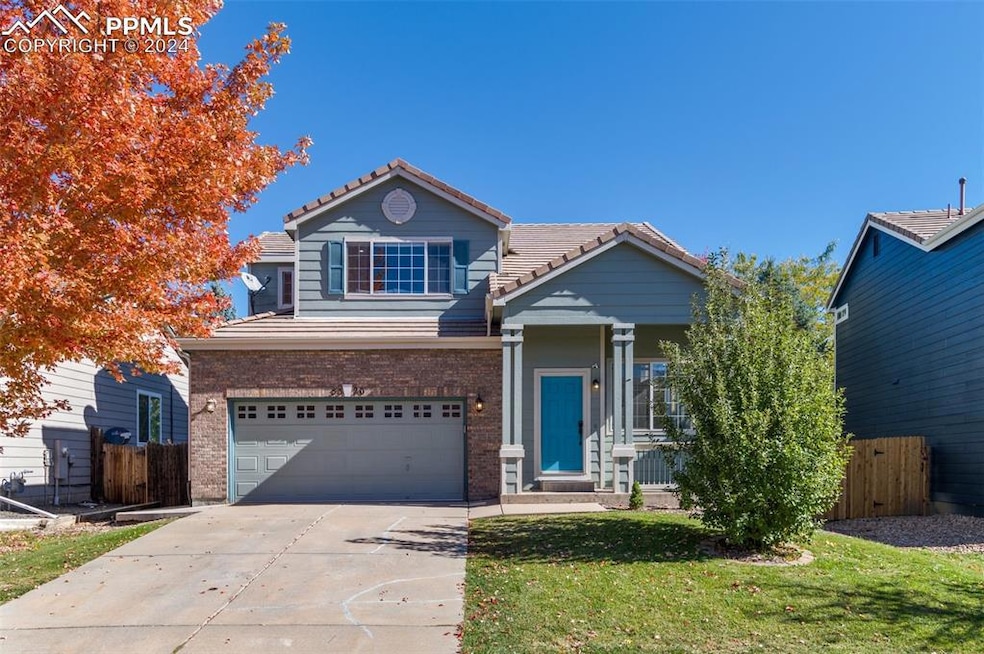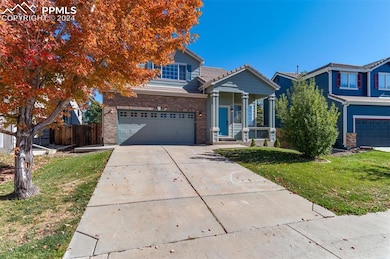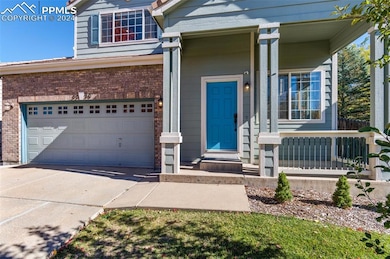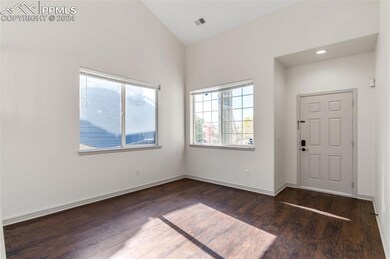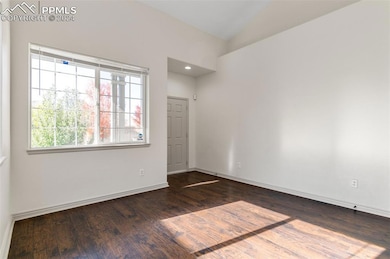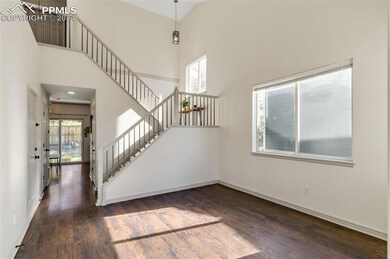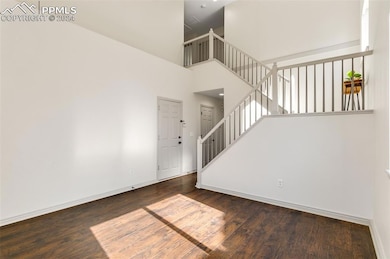This charming Saddle Rock home, nestled in the sought-after Cherry Creek School District, offers a perfect blend of style and functionality. The open-concept floor plan is enriched with modern updates, including newer paint, flooring, lighting, fixtures, and beautiful renovations throughout. Step inside to a grand entryway, filled with natural light, leading to a welcoming living room. The kitchen boasts granite countertops, updated cabinetry w/hardware, pantry, and newer stainless steel appliances. It opens seamlessly to the dining room, while an additional main-floor living room provides an inviting setting with a tile-surround gas log fireplace. A main level half bath adds to the functionality of this beautiful home.
Upstairs, you’ll find three spacious bedrooms, including a master suite with gorgeous mountain views, a large closet, and a renovated bathroom featuring a relaxing soaking tub. The laundry room is conveniently located on the upper level. Both secondary bedrooms are generously sized with oversized closets. A second full bath finishes this well design floorplan.
Enjoy the Colorado weather on the extended patio, which overlooks a privacy-fenced yard with mature trees, creating a serene outdoor space. Central air keeps the home comfortable year-round.
The oversized garage offers ample space for storage and parking. Ideally situated near Southlands shopping center, community parks, schools, and walking paths, this neighborhood and home boasts breathtaking mountain views. It’s the perfect combination of comfort, convenience, and modern living!

