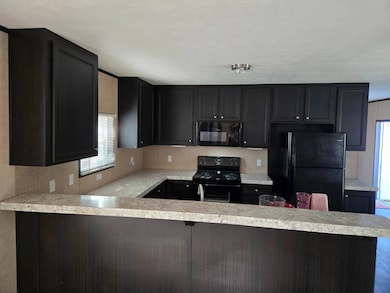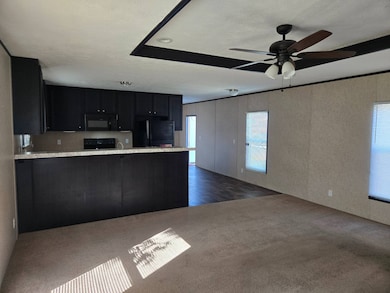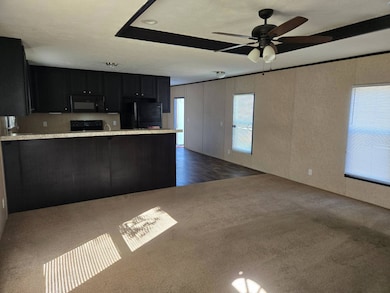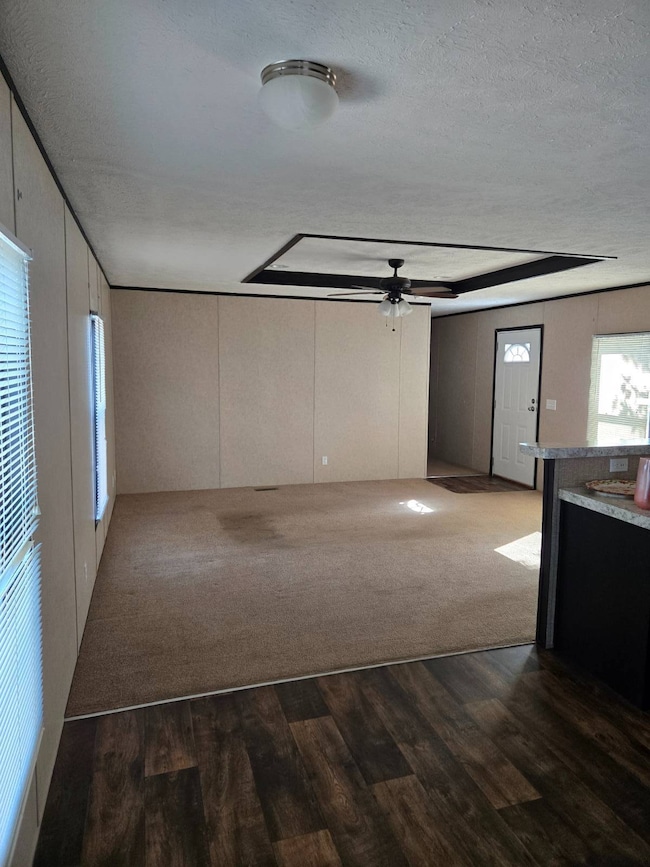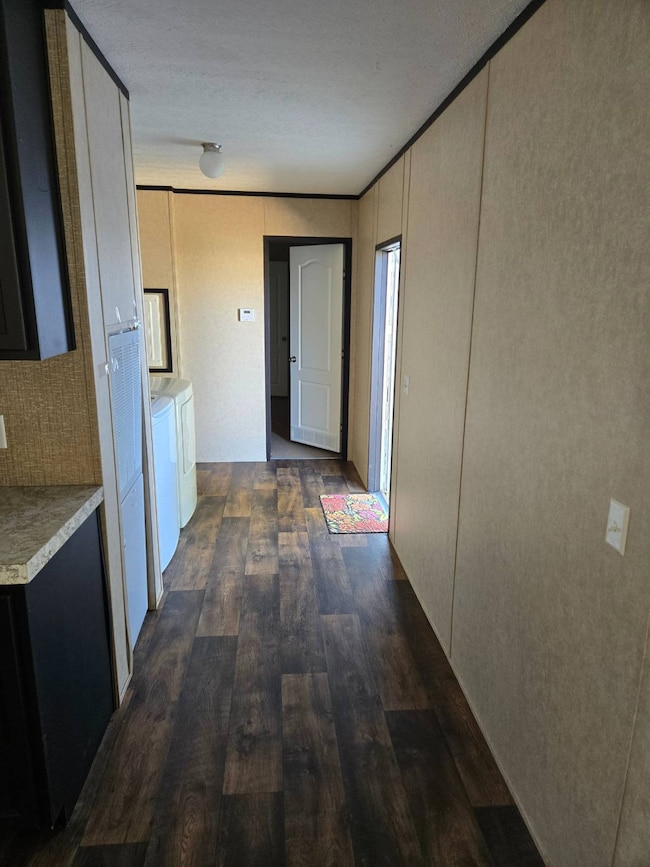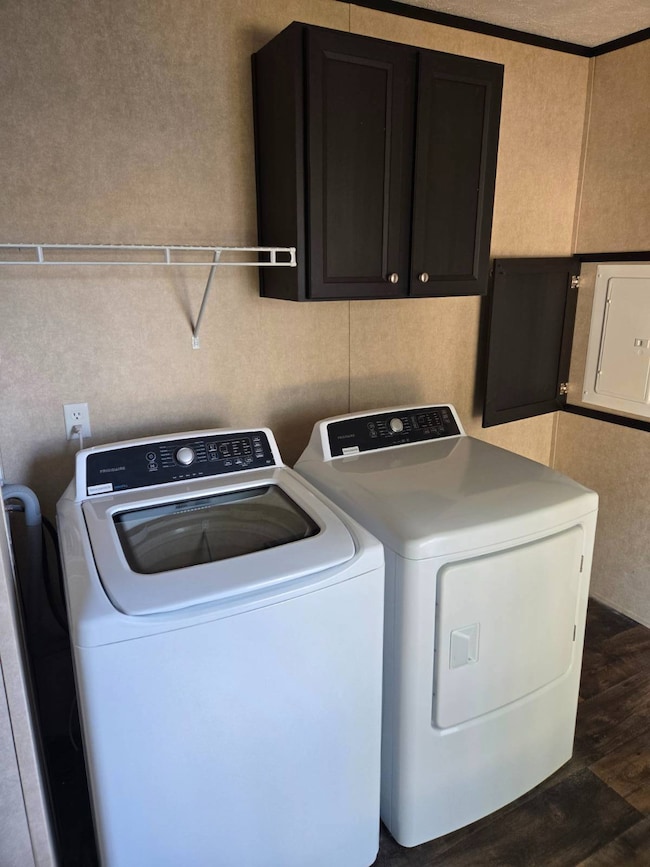5320 S Walnut Creek Place Sand Springs, OK 74063
Prattville NeighborhoodEstimated payment $399/month
Total Views
3,461
3
Beds
2
Baths
--
Sq Ft
--
Price per Sq Ft
Highlights
- Scenic Views
- Deck
- Living Room
- Open Floorplan
- Walk-In Closet
- Community Playground
About This Home
Move-in ready 2018 Clayton, 3 bed / 2 bath! This one-owner home is in excellent condition and features an open floor plan with a spacious living room and kitchen. Vinyl and carpet throughout for easy care and comfort. Washer and dryer is included as well as the existing kitchen appliances. Financing available through 21st Mortgage. Park approval required for all residents. Transportation/relocation is available; see listing agent for details and pricing
Property Details
Home Type
- Mobile/Manufactured
Year Built
- Built in 2018
Parking
- 2 Car Garage
Home Design
- Asphalt Roof
- Vinyl Siding
Interior Spaces
- 1-Story Property
- Open Floorplan
- Living Room
- Scenic Vista Views
- Laundry Room
Kitchen
- Oven
- Dishwasher
- Laminate Countertops
Flooring
- Carpet
- Laminate
Bedrooms and Bathrooms
- 3 Bedrooms
- En-Suite Primary Bedroom
- Walk-In Closet
- 2 Full Bathrooms
Utilities
- Forced Air Zoned Heating and Cooling System
- Water Heater
Additional Features
- Deck
- Land Lease of $567
Community Details
Recreation
- Community Playground
Pet Policy
- Pets Allowed
Additional Features
- Shannon Valley Mh Community Community
- Community Storage Space
Map
Create a Home Valuation Report for This Property
The Home Valuation Report is an in-depth analysis detailing your home's value as well as a comparison with similar homes in the area
Home Values in the Area
Average Home Value in this Area
Property History
| Date | Event | Price | List to Sale | Price per Sq Ft |
|---|---|---|---|---|
| 11/04/2025 11/04/25 | Price Changed | $63,500 | -5.2% | -- |
| 10/07/2025 10/07/25 | For Sale | $67,000 | -- | -- |
Source: My State MLS
Source: My State MLS
MLS Number: 11586764
Nearby Homes
- 5317 Skylane Dr
- 5410 Skylane Dr
- 5307 Redbud Place
- Ridgway III Plan at Stone Creek Estates IV
- Brenda MG Plan at Stone Creek Estates IV
- Walker ll Plan at Stone Creek Estates IV
- Dorsey Farm House Plan at Stone Creek Estates IV
- Oak Plan at Stone Creek Estates IV
- Ashville AE Plan at Stone Creek Estates IV
- Ashville Plan at Stone Creek Estates IV
- Lee II Plan at Stone Creek Estates IV
- Brenda Plan at Stone Creek Estates IV
- Hampton III Plan at Stone Creek Estates IV
- Hampton IV 3C Plan at Stone Creek Estates IV
- Dorsey V Plan at Stone Creek Estates IV
- 5110 S Everett Dr
- 5111 Skylane Place
- 5114 S Everett Dr
- 5109 S Everett Dr
- 413 W 54th St
- 4001 Rawson Rd
- 3301 S 113th Ave W Unit 64
- 3301 S 113th Ave W Unit 10
- 3301 S 113th West Ave
- 5310 S State Highway 97
- 7317 W 35th St
- 101 Apple Creek Dr
- 505 Washington Ave Unit 2
- 606 N Lincoln Ave
- 720 1/2 N Main St Unit B
- 9101 State Highway 66
- 9260 Freedom Rd
- 6339 S 33rd West Ave
- 805 N Ridgeway St
- 5334 S 30th Ave W
- 6354 S 29th West Place
- 5326 W 11th Place
- 3401 Redbud Ln Unit 3407.1412753
- 3401 Redbud Ln Unit 3503.1413048
- 3401 Redbud Ln Unit 3501.1413047

