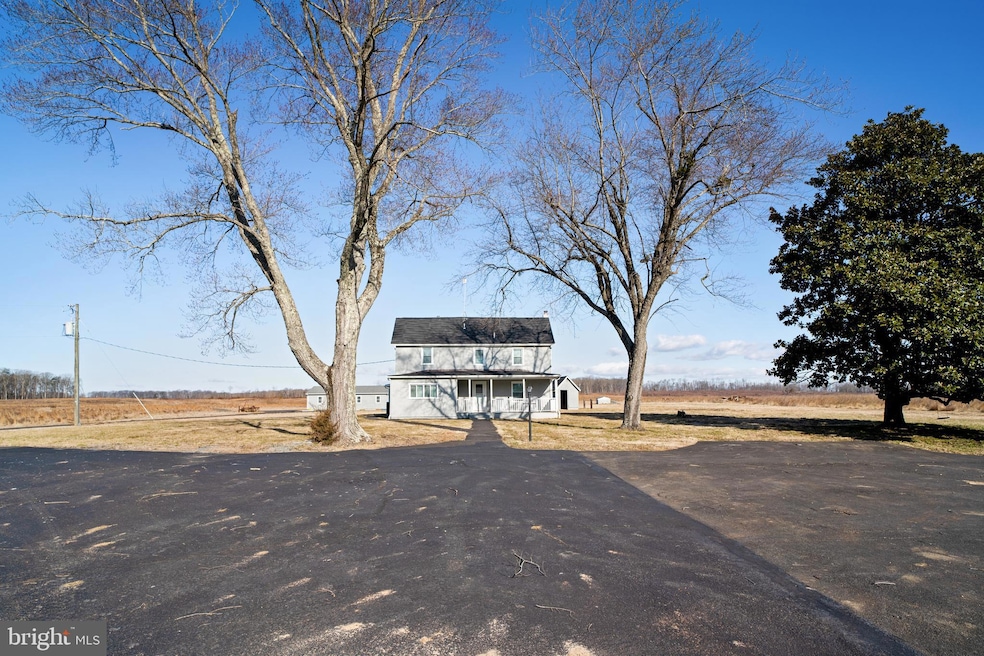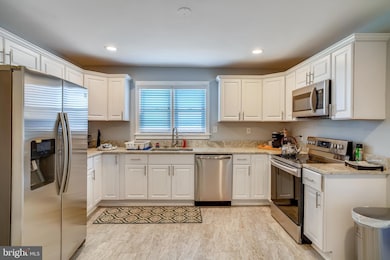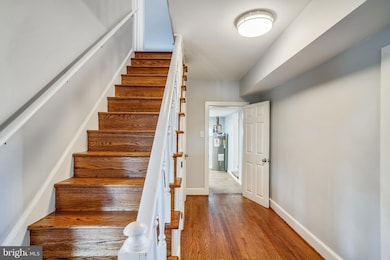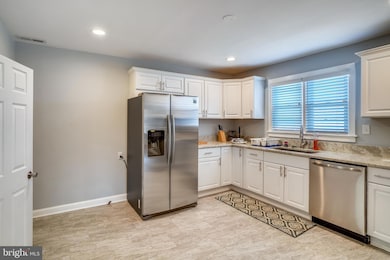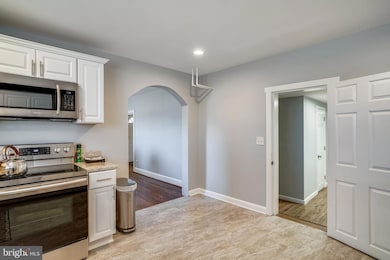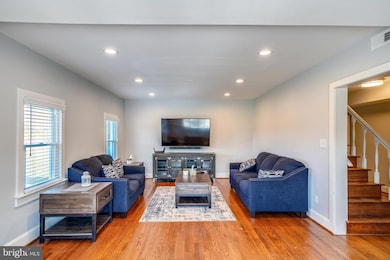5320 Turkey Run Rd Warrenton, VA 20187
Highlights
- Wood Flooring
- No HOA
- Central Air
- Mud Room
- Recessed Lighting
- Property is in excellent condition
About This Home
Live on a beautiful renovated Farm House with 4 bedrooms and 2 baths. Gourmet Kitchen and stainless steel appliances, Granite Countertops, Hardwood in upper level and main level, NewER water heater, washer dryer and recessed lights installed. Front Porch is perfect for sitting and relaxing as you hear the birds. Home has formal living room, formal dining room and an eat in kitchen. There is also a mudroom next to the kitchen with a fully renovated full bath. If you need space for your vehicles or want to grow some fruits or vegetable's and live on a private lot this is the Home. This is a MUST SEE RENTAL.
Listing Agent
(571) 599-4033 Walirealestatepros@gmail.com Samson Properties License #0225179115 Listed on: 08/04/2025

Home Details
Home Type
- Single Family
Est. Annual Taxes
- $3,063
Year Built
- Built in 1889 | Remodeled in 2020
Lot Details
- 1 Acre Lot
- Property is in excellent condition
- Property is zoned FAUQUIER COUNTY
Parking
- Driveway
Home Design
- Asphalt Roof
- Stucco
Interior Spaces
- 2,200 Sq Ft Home
- Property has 2 Levels
- Recessed Lighting
- Double Hung Windows
- Mud Room
- Wood Flooring
- Crawl Space
- Laundry on main level
Kitchen
- Built-In Range
- Dishwasher
Bedrooms and Bathrooms
- 4 Bedrooms
Schools
- H.M. Pearson Elementary School
- Auburn Middle School
- Kettle Run High School
Utilities
- Central Air
- Heat Pump System
- Well
- Electric Water Heater
- On Site Septic
Listing and Financial Details
- Residential Lease
- Security Deposit $3,695
- Tenant pays for electricity, cable TV, internet, trash removal
- Rent includes water
- No Smoking Allowed
- 12-Month Min and 24-Month Max Lease Term
- Available 10/12/25
- Assessor Parcel Number 7903-22-4502
Community Details
Overview
- No Home Owners Association
- Cedar Run Ests Subdivision
Pet Policy
- Pets Allowed
- Pet Size Limit
Map
Source: Bright MLS
MLS Number: VAFQ2017254
APN: 7903-22-4502
- 00000 Old Auburn Rd
- 000 Old Auburn Rd
- 8742 Hunt Trail
- 6110 Maloney Way
- 5057 Old Auburn Rd
- 0 Old Auburn Rd Unit VAFQ2018292
- 4559 Weston Rd
- 4561 Weston Rd
- 9178 Hannah Dustin Ln
- 8729 Green Rd
- 8270 Rogues Rd
- 7897 Coffee Pot Hill
- 9463 Rogues Rd
- 7511 & 7519 Elmores Ln
- 9427 Blue Jay Ct
- 9511 Rogues Rd
- 8484 Turkey Run Dr
- 710 Industrial Rd
- 6589 Bob White Dr
- 635 Galina Way
- 527 Old Meetze Rd
- 5072 Rock Springs Rd
- 7329 Fleetwood Ct
- 7625 Movern Ln
- 7258 Baldwin Ridge Rd Unit B
- 41 John E Mann St
- 573 Highland Towne Ln
- 115 Manor Ct
- 180 Carriage Chase Cir
- 7204 Sunrise Ct
- 7023 Kelly Rd
- 332 Jackson St
- 305 Oak Springs Dr
- 380 Broadview Ave Unit 2
- 380 Broadview Ave Unit 3
- 631 Waterloo Rd Unit 121
- 406 Denning Ct
- 413 Forest Ct
- 4475 Bacon St
- 6337 Village Center Dr
