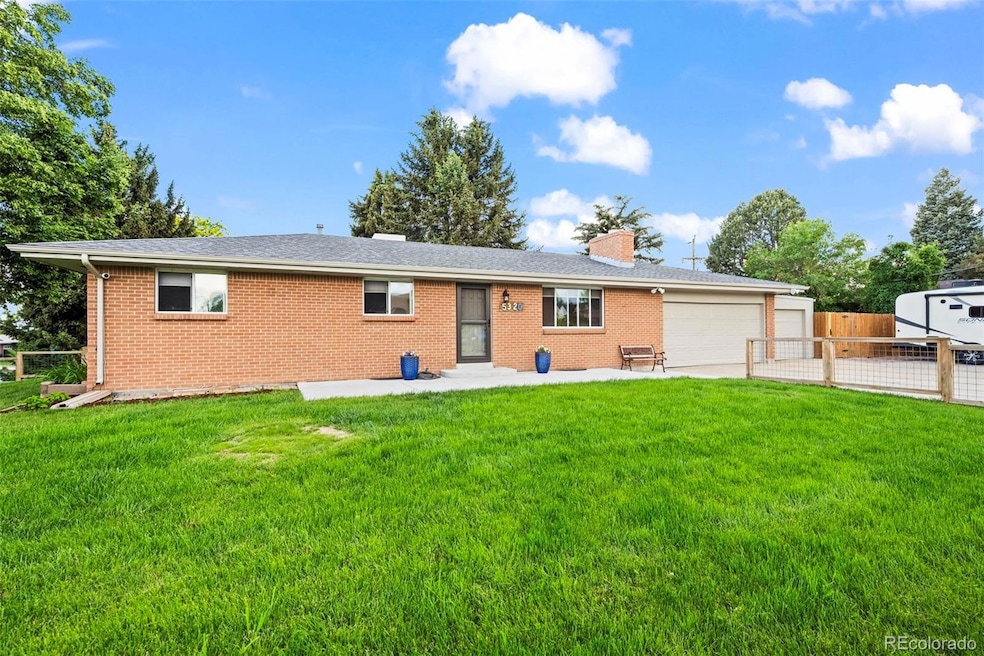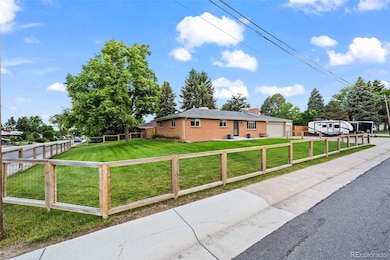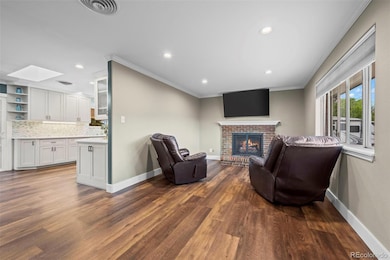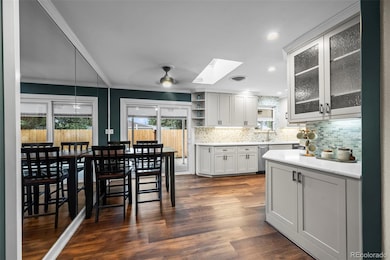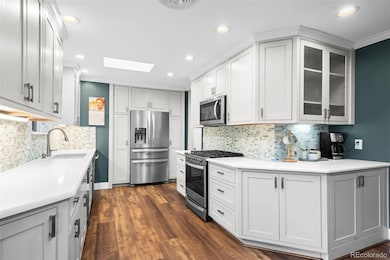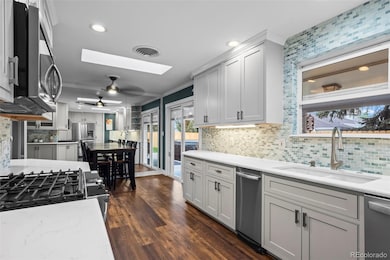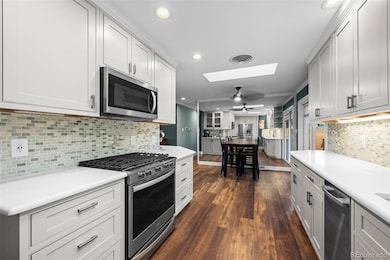5320 W 62nd Ave Arvada, CO 80003
Lamar Heights NeighborhoodEstimated payment $3,307/month
Highlights
- Spa
- Traditional Architecture
- Private Yard
- Family Room with Fireplace
- Bonus Room
- 5-minute walk to Homestead Park
About This Home
Motivated Seller! You will absolutely fall in love with this brick ranch charmer in Arvada! The home has been tastefully updated with modern touches that will appeal to even the pickiest buyer. As you step into the home you will be welcomed by the contemporary colors and wide plank flooring that stretches through the entire main floor, offering a modern and contemporary feel. The impressive kitchen has been tastefully updated with new cabinets, countertops, backsplash, and stainless steele appliances. The added skylight completes the ensemble to bathe the space in natural light. Down the hall you will find the three bedrooms and the updated secondary bathroom. The Primary suite has an attached half bath and large walk-in closet that offers generous storage space for your clothing. Head downstairs into the finished basement where you will find a cozy family room complete with gas fireplace and a large leather sectional that stays with the home. The lower level also includes a full bathroom, a bedroom with large walk-in closet, laundry room (washer & dryer stay!), and plenty of storage areas. The attached three-car garage is heated, wired with 220v service for your welder or air compressor, and is a prefect place to run your home based business! The side yard is fenced with a wide gate making it a perfect place to store your RV or business equipment. And there is no HOA to pester you!! The home is conveniently located near grocer and retail, is a short drive from Old Town Arvada, and close to freeway access. You are also just a few steps from Homestead Park! Hurry up and make this beautiful home YOURS before someone else does!!
Listing Agent
MB Team Lassen Brokerage Email: info@teamlassen.com,303-668-7007 Listed on: 06/13/2025
Co-Listing Agent
MB Team Lassen Brokerage Email: info@teamlassen.com,303-668-7007 License #100002110
Home Details
Home Type
- Single Family
Est. Annual Taxes
- $3,255
Year Built
- Built in 1961
Lot Details
- 9,540 Sq Ft Lot
- Property is Fully Fenced
- Private Yard
- Grass Covered Lot
Parking
- 3 Car Attached Garage
- Heated Garage
- Dry Walled Garage
Home Design
- Traditional Architecture
- Brick Exterior Construction
- Frame Construction
- Composition Roof
- Concrete Perimeter Foundation
Interior Spaces
- 1-Story Property
- Ceiling Fan
- Double Pane Windows
- Family Room with Fireplace
- 2 Fireplaces
- Bonus Room
Kitchen
- Eat-In Kitchen
- Oven
- Range
- Microwave
- Dishwasher
- Trash Compactor
- Disposal
Flooring
- Carpet
- Laminate
Bedrooms and Bathrooms
- 4 Bedrooms | 3 Main Level Bedrooms
Laundry
- Laundry Room
- Dryer
- Washer
Finished Basement
- Basement Fills Entire Space Under The House
- Fireplace in Basement
- 1 Bedroom in Basement
Eco-Friendly Details
- Smoke Free Home
Outdoor Features
- Spa
- Covered Patio or Porch
- Rain Gutters
Schools
- Swanson Elementary School
- North Arvada Middle School
- Arvada High School
Utilities
- Evaporated cooling system
- Forced Air Heating System
- 220 Volts
- 220 Volts in Garage
- 110 Volts
- Natural Gas Connected
- High Speed Internet
- Cable TV Available
Community Details
- No Home Owners Association
- Wellington Downs Subdivision
Listing and Financial Details
- Exclusions: Sellers personal property and wood stove on the patio.
- Assessor Parcel Number 009141
Map
Home Values in the Area
Average Home Value in this Area
Tax History
| Year | Tax Paid | Tax Assessment Tax Assessment Total Assessment is a certain percentage of the fair market value that is determined by local assessors to be the total taxable value of land and additions on the property. | Land | Improvement |
|---|---|---|---|---|
| 2024 | $3,259 | $33,597 | $13,902 | $19,695 |
| 2023 | $3,259 | $33,597 | $13,902 | $19,695 |
| 2022 | $2,762 | $28,205 | $11,981 | $16,224 |
| 2021 | $2,808 | $29,017 | $12,326 | $16,691 |
| 2020 | $2,504 | $25,945 | $7,673 | $18,272 |
| 2019 | $2,470 | $25,945 | $7,673 | $18,272 |
| 2018 | $2,293 | $23,419 | $6,083 | $17,336 |
| 2017 | $2,099 | $23,419 | $6,083 | $17,336 |
| 2016 | $1,951 | $20,501 | $6,324 | $14,177 |
| 2015 | $1,640 | $20,501 | $6,324 | $14,177 |
| 2014 | $1,640 | $16,199 | $5,445 | $10,754 |
Property History
| Date | Event | Price | List to Sale | Price per Sq Ft |
|---|---|---|---|---|
| 10/23/2025 10/23/25 | Price Changed | $574,900 | -4.2% | $261 / Sq Ft |
| 09/29/2025 09/29/25 | Price Changed | $599,900 | -4.0% | $273 / Sq Ft |
| 07/09/2025 07/09/25 | Price Changed | $624,900 | -0.8% | $284 / Sq Ft |
| 06/24/2025 06/24/25 | Price Changed | $630,000 | -0.8% | $286 / Sq Ft |
| 06/23/2025 06/23/25 | Price Changed | $635,000 | -2.3% | $289 / Sq Ft |
| 06/13/2025 06/13/25 | For Sale | $650,000 | -- | $295 / Sq Ft |
Purchase History
| Date | Type | Sale Price | Title Company |
|---|---|---|---|
| Warranty Deed | $179,000 | Land Title Guarantee Company | |
| Interfamily Deed Transfer | -- | None Available | |
| Quit Claim Deed | -- | First American Title |
Mortgage History
| Date | Status | Loan Amount | Loan Type |
|---|---|---|---|
| Open | $175,757 | FHA | |
| Previous Owner | $184,306 | New Conventional | |
| Previous Owner | $89,250 | No Value Available |
Source: REcolorado®
MLS Number: 2331164
APN: 39-121-13-001
- 6185 Sheridan Blvd
- 6189 Zenobia Ct
- 6115 Chase St
- 6320 Chase St
- 5495 W 60th Ave
- 5375 W 60th Ave
- 5375 W 60th Ave Unit 2
- 4964 W 61st Dr
- 6342 Depew St
- 4904 W 61st Dr
- 5784 W 61st Place
- 6080 Fenton St
- 6373 Depew St
- 6365 Xavier Ct
- 6367 Xavier St
- 6349 Eaton Ct
- 6327 Fenton St
- 5804 W 64th Ave
- 5320 W 66th Ave
- 5070 W 66th Ave
- 6029 Benton St Unit ID1263535P
- 6174 Xavier Ct
- 6160 Fenton St
- 6306 Ingalls Ct
- 6057 Jay St
- 6636 Depew St Unit B
- 6614 Gray St
- 6066 Lamar St
- 5149 W 69th Place
- 4529 W 69th Ave
- 5839 Pierce St
- 3640 W 65th Ave
- 6875 W 56th Ave
- 3435 W 63rd Ave
- 3791 W 68th Ave
- 3412 W 62nd Ave
- 3464 W 65th Ave
- 6980 Stuart St
- 4703 W 52nd Ave
- 5670 W 52nd Ave
