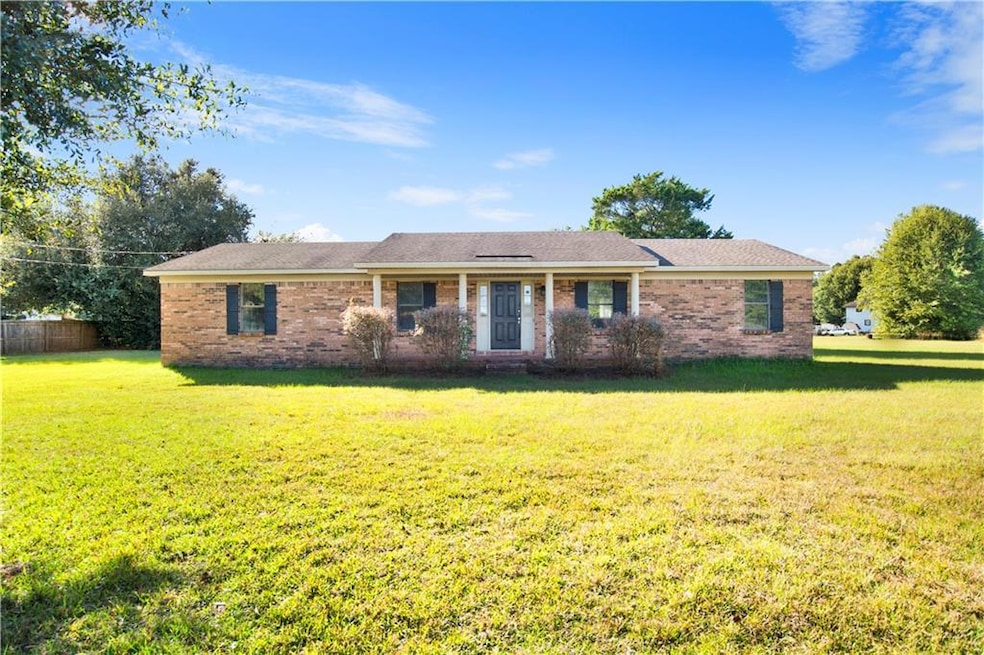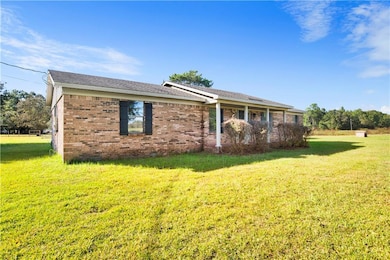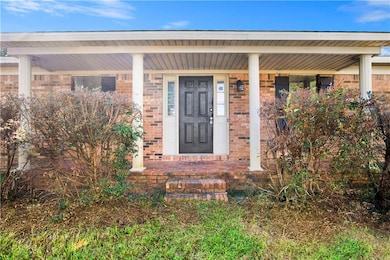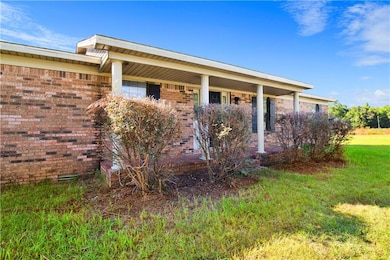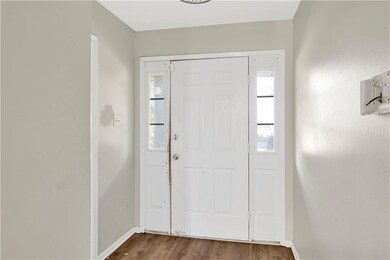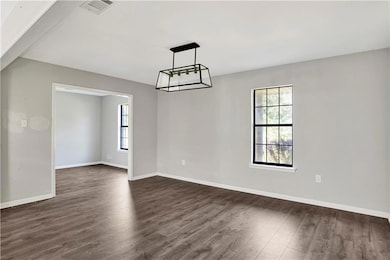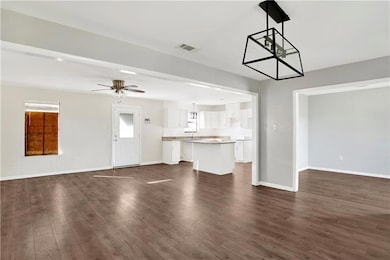5321 Albert Evans Rd S Wilmer, AL 36587
Estimated payment $1,112/month
Total Views
289
3
Beds
2
Baths
1,728
Sq Ft
$116
Price per Sq Ft
Highlights
- Deck
- Traditional Architecture
- Breakfast Bar
- Tanner Williams Elementary School Rated 9+
- Front Porch
- Laundry Room
About This Home
This open concept brick home is country living at its finest. It sits on just under an acre of land and offers 3 bedrooms, two full baths, and a spacious kitchen with plenty of storage. It also has a living room and dining room combination with a separate family room for gatherings. Look out over the large country setting from the back deck. With a little work this house can be come a great home. Property to be sold as is.
Home Details
Home Type
- Single Family
Est. Annual Taxes
- $609
Year Built
- Built in 1986
Lot Details
- 0.8 Acre Lot
- Lot Dimensions are 264x376x269
Home Design
- Home to be built
- Traditional Architecture
- Brick Exterior Construction
- Shingle Roof
Interior Spaces
- 1,728 Sq Ft Home
- 1-Story Property
- Ceiling Fan
- Family Room
- Breakfast Bar
- Laundry Room
Flooring
- Laminate
- Ceramic Tile
Bedrooms and Bathrooms
- 3 Main Level Bedrooms
- 2 Full Bathrooms
Outdoor Features
- Deck
- Front Porch
Utilities
- Central Heating and Cooling System
- Septic Tank
Listing and Financial Details
- Assessor Parcel Number 2503080000050002
Map
Create a Home Valuation Report for This Property
The Home Valuation Report is an in-depth analysis detailing your home's value as well as a comparison with similar homes in the area
Home Values in the Area
Average Home Value in this Area
Tax History
| Year | Tax Paid | Tax Assessment Tax Assessment Total Assessment is a certain percentage of the fair market value that is determined by local assessors to be the total taxable value of land and additions on the property. | Land | Improvement |
|---|---|---|---|---|
| 2024 | $693 | $13,940 | $1,340 | $12,600 |
| 2023 | $659 | $13,690 | $1,540 | $12,150 |
| 2022 | $604 | $13,830 | $1,540 | $12,290 |
| 2021 | $599 | $13,740 | $1,300 | $12,440 |
| 2020 | $1,047 | $21,580 | $2,600 | $18,980 |
| 2019 | $943 | $19,440 | $2,600 | $16,840 |
| 2018 | $0 | $9,840 | $0 | $0 |
| 2017 | $0 | $10,200 | $0 | $0 |
| 2016 | $437 | $10,400 | $0 | $0 |
| 2013 | -- | $9,640 | $0 | $0 |
Source: Public Records
Property History
| Date | Event | Price | List to Sale | Price per Sq Ft | Prior Sale |
|---|---|---|---|---|---|
| 11/04/2025 11/04/25 | For Sale | $201,000 | +21.8% | $116 / Sq Ft | |
| 07/30/2020 07/30/20 | Sold | $165,000 | 0.0% | $95 / Sq Ft | View Prior Sale |
| 06/22/2020 06/22/20 | Pending | -- | -- | -- | |
| 04/14/2020 04/14/20 | For Sale | $165,000 | +175.0% | $95 / Sq Ft | |
| 06/27/2019 06/27/19 | Sold | $60,000 | -- | $35 / Sq Ft | View Prior Sale |
| 05/29/2019 05/29/19 | Pending | -- | -- | -- |
Source: Gulf Coast MLS (Mobile Area Association of REALTORS®)
Purchase History
| Date | Type | Sale Price | Title Company |
|---|---|---|---|
| Trustee Deed | $195,000 | None Listed On Document | |
| Warranty Deed | $165,000 | None Available | |
| Limited Warranty Deed | $60,000 | Servicelink | |
| Foreclosure Deed | $92,700 | None Available | |
| Quit Claim Deed | -- | -- |
Source: Public Records
Mortgage History
| Date | Status | Loan Amount | Loan Type |
|---|---|---|---|
| Previous Owner | $167,887 | New Conventional |
Source: Public Records
Source: Gulf Coast MLS (Mobile Area Association of REALTORS®)
MLS Number: 7677096
APN: 25-03-08-0-000-050.002
Nearby Homes
- 5251 Albert Evans Rd S
- 5035 Albert Evans Rd Unit 2
- 5035 Albert Evans Rd
- 6118 Mississippi 612
- 158 Emmanuel Dr
- 4650 Wiggins Ln Unit PV
- 6405 1st St
- 15429 Capricorn Rd
- 7451 Shalimar Dr E
- 15161 Moffett Rd
- 7679 Saturn Ln
- Danner Dr
- Danner Dr
- Danner Dr
- Danner Dr
- 13580 Laco Cooper Rd
- 76 Acres Mississippi 612
- 0 Wilmer Georgetown Rd Unit 7603946
- 0 Wilmer Georgetown Rd Unit 7060002
- 0 Wilmer Georgetown Rd Unit 17 363614
- 4469 Blackwell Nursery Rd W
- 9472 Fox Ct W
- 11290 Tanner Williams Rd Unit F
- 11290 Tanner Williams Rd Unit C
- 109 Latroy Cooley Rd Unit 109
- 2140 Hickory Valley Ct
- 26205 Polktown Rd
- 185 Luther Davis Rd
- 136 Holt Rd
- 9070 Tanner Williams Rd
- 10201 Browning Place Ct
- 3381 Woodard Dr Unit 37
- 6909 Hurley Wade Rd
- 10475 E Peat Moss Ave
- 10154 Waterford Way
- 7642 Zeigler Blvd
- 750 Flave Pierce Rd
- 2986 Newman Rd
- 7400 Old Shell Rd
- 9600 Jeff Hamilton Rd Unit 32B
