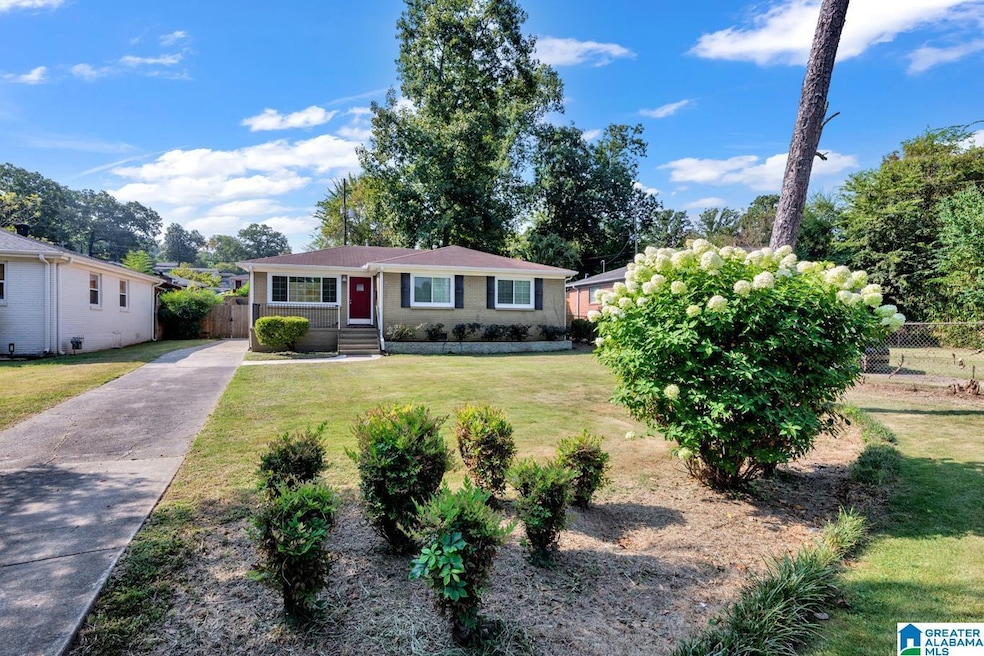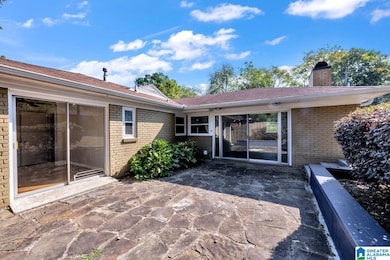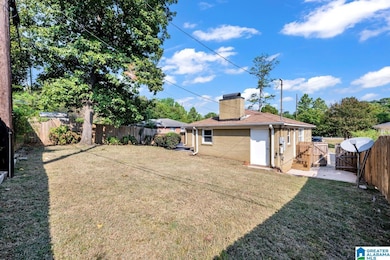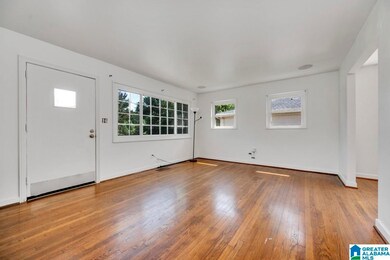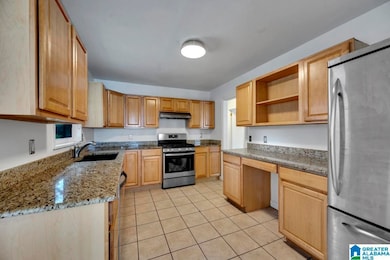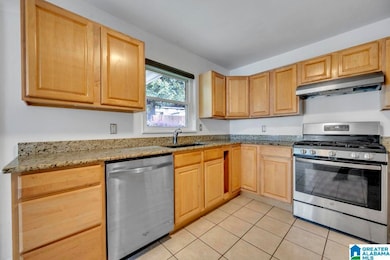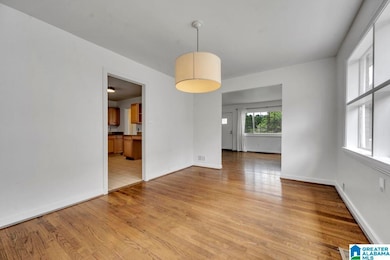5321 Crestwood Blvd Birmingham, AL 35212
Crestwood South Neighborhood
3
Beds
1
Bath
--
Sq Ft
1955
Built
Highlights
- Patio
- Laundry Room
- 1-Story Property
About This Home
Fabulous all one level home in Crestwood for lease. This 3 bed 1 bath home features a spacious floor plan that includes a living and dining room in addition to den area. Home has gorgeous hardwood floors throughout, neutral paint colors and a thoroughly updated kitchen, granite counter-tops and updated cabinetry. The primary bedroom walks out to the stoned patio and private back yard. Conveniently located minutes to downtown or to 459/I-20, you can't beat the location. Home is walking distance to the Filling Station, Crestwood Tavern and other shops. Yard maintenance is included in the rental amount.
Home Details
Home Type
- Single Family
Est. Annual Taxes
- $3,816
Year Built
- Built in 1955
Interior Spaces
- 1-Story Property
- Blinds
Bedrooms and Bathrooms
- 3 Bedrooms
- 1 Full Bathroom
Laundry
- Laundry Room
- Laundry on main level
- Washer and Electric Dryer Hookup
Schools
- Avondale Elementary School
- Putnam Middle School
- Woodlawn High School
Additional Features
- Patio
- Electric Water Heater
Listing and Financial Details
- Security Deposit $2,200
- Tenant pays for cable TV, electricity, gas, pest control, sewer, trash collection, water, all utilities
- The owner pays for lawn care (owner)
- 12 Month Lease Term
Map
Source: Greater Alabama MLS
MLS Number: 21428479
APN: 23-00-28-1-022-003.000
Nearby Homes
- 5311 10th Ave S
- 942 53rd St S
- 5113 8th Terrace S
- 1024 54th St S
- 1025 53rd St S
- 5449 10th Ct S
- 1053 53rd St S
- 5616 10th Ave S
- 1113 51st St S
- 1032 50th Place S
- 620 52nd St S
- 616 52nd St S
- 4900 10th Terrace S
- 5410 7th Ct S
- 4774 7th Ct S
- 4901 6th Ave S
- 617 48th St S
- 5148 6th Ave S
- 5226 Mountain Ridge Pkwy
- 770 12th Ave S Unit 1
- 5005 6th Ave S
- 708 56th St S
- 4901 6th Ave S
- 4902 3rd Ave S
- 409 Ferncliff Dr
- 919 47th Way S
- 4713 9th Ave S
- 5102 Station Dr
- 5102 Station Dr Unit 2118.1407254
- 5102 Station Dr Unit 2116.1407252
- 5102 Station Dr Unit 2122.1407255
- 5009 2nd Ave N
- 801 Montclair Rd
- 616 Antwerp Ave
- 1000 Eagle View Dr
- 4345 2nd Ave S
- 701 Crest Valley Way
- 1340 Cresthill Rd
- 4252 3rd Ave S
- 209 43rd St S
