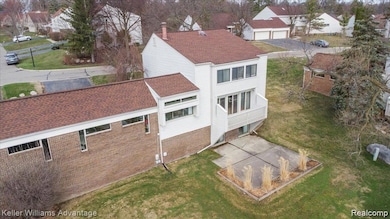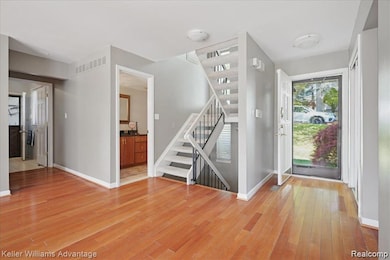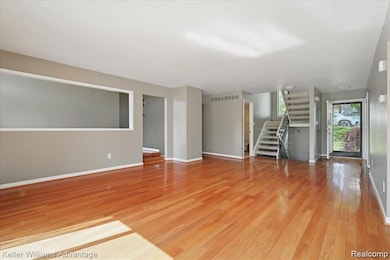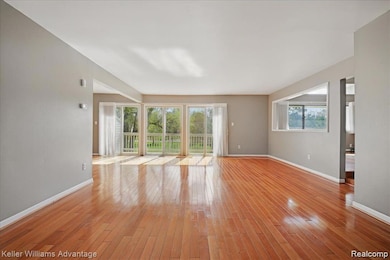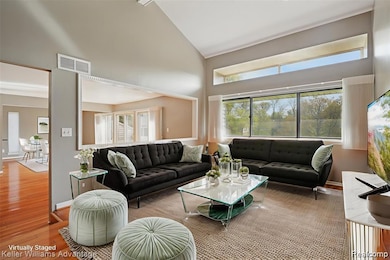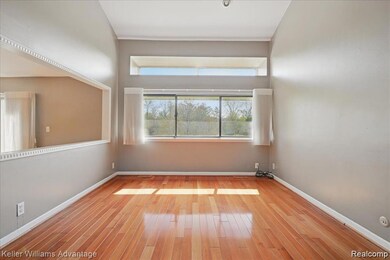5321 Fairway Ln Unit 7 West Bloomfield, MI 48323
Estimated payment $2,758/month
Highlights
- In Ground Pool
- Colonial Architecture
- End Unit
- Lake Privileges
- Deck
- Double Oven
About This Home
Wow! This spacious and beautiful condo is waiting for you! An end unit overlooking the pool is the perfect respite from your busy day. Enjoy the serene private pool views from the comfort of your living and dining rooms, with expansive windows streaming in natural light and showcasing the gleaming hardwood floors throughout. The kitchen is a true delight, featuring granite counters, abundant cabinetry, Stainless appliances and an open layout ideal for holidays & hosting gatherings. The Primary Suite offers a large walk in closet & Euro bath. All bathrooms have been tastefully updated. There is room for all with a total of 3 bedrooms upstairs. Top it off with a finished walkout lower level that steps outside to a perfect paradise of poolside fun & relaxing outdoor enjoyment. Just down the street is lake access to private Simpson Lake for boating, fishing, or peaceful water views. With spacious bedrooms, a smart layout, and thoughtful upgrades throughout, this condo combines comfort, style, and lifestyle—all in an incredible location close to restaurants, shopping & expressways.
Property Details
Home Type
- Condominium
Est. Annual Taxes
Year Built
- Built in 1973 | Remodeled in 2006
Lot Details
- End Unit
- Private Entrance
HOA Fees
- $480 Monthly HOA Fees
Parking
- 2 Car Attached Garage
Home Design
- Colonial Architecture
- Brick Exterior Construction
- Poured Concrete
- Asphalt Roof
Interior Spaces
- 2,059 Sq Ft Home
- 2-Story Property
- Ceiling Fan
- Entrance Foyer
- Finished Basement
- Fireplace in Basement
Kitchen
- Double Oven
- Gas Cooktop
- Microwave
- Ice Maker
- Dishwasher
- Stainless Steel Appliances
Bedrooms and Bathrooms
- 3 Bedrooms
Laundry
- Dryer
- Washer
Outdoor Features
- In Ground Pool
- Lake Privileges
- Deck
Location
- Ground Level
Utilities
- Forced Air Heating and Cooling System
- Heating System Uses Natural Gas
- Natural Gas Water Heater
- High Speed Internet
- Cable TV Available
Listing and Financial Details
- Assessor Parcel Number 1823451007
Community Details
Overview
- Metro Group Corporation Association, Phone Number (248) 745-7100
- West Bloomfield Fairways Occpn 129 Subdivision
- On-Site Maintenance
Amenities
- Laundry Facilities
Recreation
- Community Pool
Pet Policy
- Call for details about the types of pets allowed
Map
Home Values in the Area
Average Home Value in this Area
Tax History
| Year | Tax Paid | Tax Assessment Tax Assessment Total Assessment is a certain percentage of the fair market value that is determined by local assessors to be the total taxable value of land and additions on the property. | Land | Improvement |
|---|---|---|---|---|
| 2024 | $2,929 | $157,130 | $0 | $0 |
| 2022 | $2,792 | $137,400 | $20,000 | $117,400 |
| 2021 | $3,389 | $118,390 | $0 | $0 |
| 2020 | $2,445 | $113,440 | $19,500 | $93,940 |
| 2018 | $3,145 | $90,460 | $19,500 | $70,960 |
| 2015 | -- | $66,170 | $0 | $0 |
| 2014 | -- | $60,240 | $0 | $0 |
| 2011 | -- | $61,580 | $0 | $0 |
Property History
| Date | Event | Price | List to Sale | Price per Sq Ft |
|---|---|---|---|---|
| 12/04/2025 12/04/25 | Price Changed | $370,000 | 0.0% | $180 / Sq Ft |
| 11/20/2025 11/20/25 | Price Changed | $3,200 | 0.0% | $2 / Sq Ft |
| 11/10/2025 11/10/25 | For Sale | $379,000 | 0.0% | $184 / Sq Ft |
| 11/10/2025 11/10/25 | For Rent | $3,700 | +68.2% | -- |
| 08/12/2019 08/12/19 | Rented | $2,200 | 0.0% | -- |
| 08/08/2019 08/08/19 | Under Contract | -- | -- | -- |
| 07/31/2019 07/31/19 | For Rent | $2,200 | +15.8% | -- |
| 08/07/2015 08/07/15 | Rented | $1,900 | 0.0% | -- |
| 08/05/2015 08/05/15 | Under Contract | -- | -- | -- |
| 06/29/2015 06/29/15 | For Rent | $1,900 | 0.0% | -- |
| 06/01/2012 06/01/12 | Rented | $1,900 | 0.0% | -- |
| 05/27/2012 05/27/12 | Under Contract | -- | -- | -- |
| 01/30/2012 01/30/12 | For Rent | $1,900 | -- | -- |
Purchase History
| Date | Type | Sale Price | Title Company |
|---|---|---|---|
| Quit Claim Deed | -- | Attorney | |
| Quit Claim Deed | -- | None Available | |
| Interfamily Deed Transfer | -- | None Available | |
| Interfamily Deed Transfer | -- | None Available | |
| Quit Claim Deed | -- | None Available | |
| Warranty Deed | $224,000 | First American Title | |
| Deed | -- | -- | |
| Deed | -- | -- |
Mortgage History
| Date | Status | Loan Amount | Loan Type |
|---|---|---|---|
| Previous Owner | $135,000 | No Value Available |
Source: Realcomp
MLS Number: 20251052300
APN: 18-23-451-007
- 5415 Fairway Ln
- 3104 Spring St
- 5780 Swan Lake Ct
- 3865 Stonecrest Rd
- 3930 Harris Ln
- 4941 Fairway Ridge Cir
- 5352 W Doherty Dr
- 5764 Bloomfield Glens Rd
- 4670 Cove Rd
- 3075 Bloomfield Park Dr
- 4117 Marlwood Dr
- 4641 Cove Rd
- 5815 Bloomfield Glens Rd
- 6151 Orchard Lake Rd Unit 103
- 4568 Rolling Ridge Rd
- 6145 Orchard Lake Rd Unit 204
- 3092 Woodland Ridge Dr
- 3352 Bloomfield Shore Dr
- 5881 Naneva Ct
- 0000 Putnam Dr
- 3143 Walnut Lake Rd
- 3266 Montmarte Cir
- 3200 Hartslock Woods Dr
- 4641 Cove Rd
- 6109 Orchard Lake Rd Unit 203
- 6207 Nicholas Dr
- 5528 Sunnycrest Dr
- 2145 Lakeshire Dr
- 4258 Westover Dr
- 2087 Appoline Dr
- 4180 Colorado Ln
- 6298 Aspen Ridge Blvd Unit 34
- 4250 Breckenridge Dr
- 4138 Westover Dr
- 6666 Bloomfield Ln
- 6635 Bellows Ct Unit 65
- 6834 Chimney Hill Dr
- 5814 Raven Rd
- 4747 Quarton Rd
- 6550 Inkster Rd

