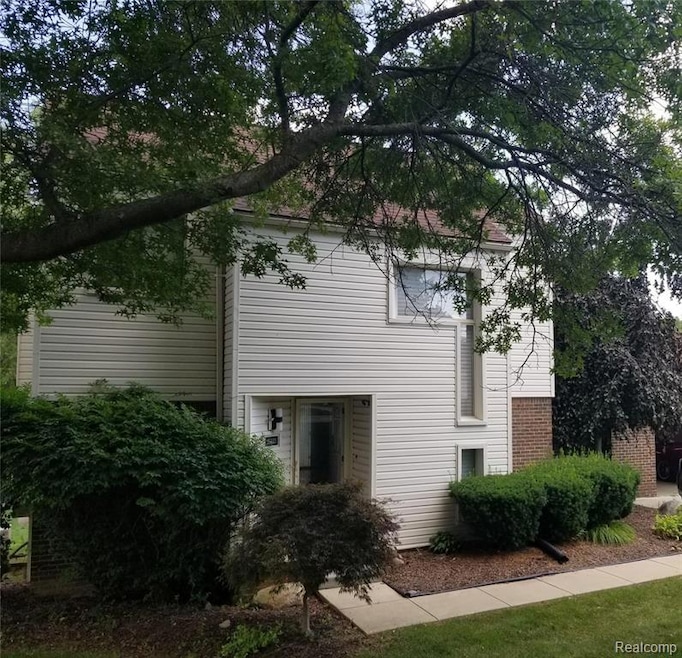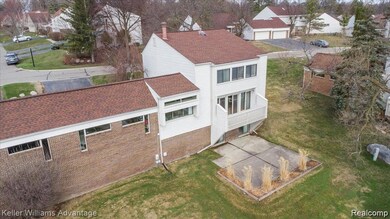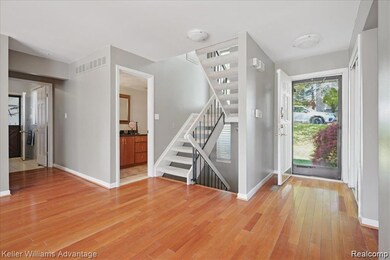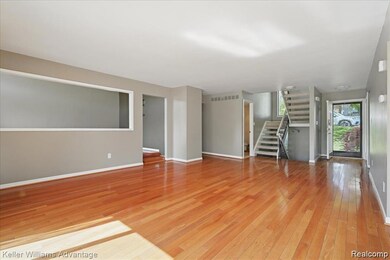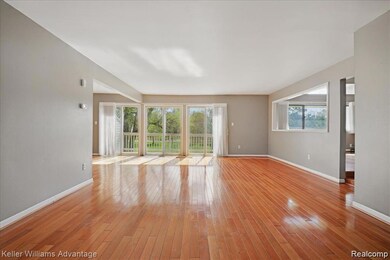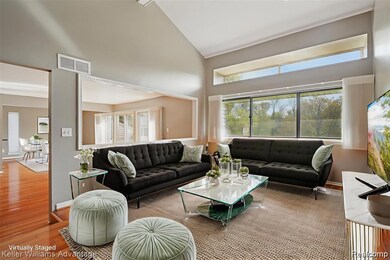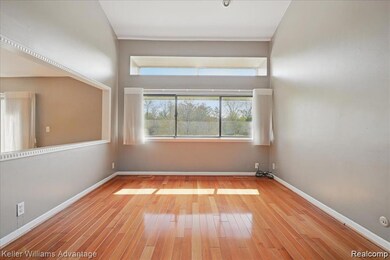5321 Fairway Ln Unit 7 West Bloomfield, MI 48323
Highlights
- In Ground Pool
- Colonial Architecture
- Ground Level Unit
- Lake Privileges
- Deck
- Double Oven
About This Home
WOW! SO MUCH SPACE & RECENTLY REDONE. CHERRY HARDWOOD FLRS T/O. CHERRY CABINETS W/GRANITE COUNTERS & STAINLESS APPLIANCES. ALL UPDATED BATHS, PAINT & FIXTURES. SPACIOUS EAT-IN KITCHEN WITH NOOK AREA. OPEN FLOOR PLAN. FILLED WITH NATURAL LIGHT & SPACIOUS ROOM SIZES. DINING RM, GREAT RM & FAMILY RM ALL ON THE FIRST FLOOR!OVERSIZED BEDROOMS. PRIMARY SUITE WITH WALK IN CLOSET & EURO BATH. THE FINISHED WALK OUT LOWER LEVEL TAKES YOU RIGHT OUT TO THE POOL. EXPANSIVE DECKING & PATIO OVERLOOKING COMMONS & POOL. PICTURESQUE LAKE RIGHT DOWN THE STREET. GREAT LOCATION TO SHOPPING, RSTAURANTS & EXPRESSWAYS. LEASE APPLICATION, VOF, CREDIT SCORE AND PAY STUBS MUST BE SUBMITTED WITH ANY LEASE. 1.5 SECURITY DEPOSIT & FIRST MONTHS RENT UP FRONT. RENTERS INSURANCE, NO PETS OR SMOKERS.
Condo Details
Home Type
- Condominium
Est. Annual Taxes
- $2,929
Year Built
- Built in 1973 | Remodeled in 2006
Lot Details
- Private Entrance
- Sprinkler System
HOA Fees
- $480 Monthly HOA Fees
Parking
- 2 Car Attached Garage
Home Design
- Colonial Architecture
- Brick Exterior Construction
- Poured Concrete
- Asphalt Roof
Interior Spaces
- 2,059 Sq Ft Home
- 2-Story Property
- Ceiling Fan
- Entrance Foyer
- Finished Basement
- Fireplace in Basement
Kitchen
- Double Oven
- Gas Cooktop
- Microwave
- Dishwasher
- Stainless Steel Appliances
Bedrooms and Bathrooms
- 3 Bedrooms
Laundry
- Dryer
- Washer
Outdoor Features
- In Ground Pool
- Lake Privileges
- Deck
- Exterior Lighting
Location
- Ground Level Unit
Utilities
- Forced Air Heating and Cooling System
- Heating System Uses Natural Gas
- Natural Gas Water Heater
- High Speed Internet
- Cable TV Available
Listing and Financial Details
- Security Deposit $4,200
- 12 Month Lease Term
- Application Fee: 35.00
- Assessor Parcel Number 1823451007
Community Details
Overview
- Metro Group Corporation Association, Phone Number (248) 745-7100
- West Bloomfield Fairways Occpn 129 Subdivision
- On-Site Maintenance
Recreation
- Community Pool
Map
Source: Realcomp
MLS Number: 20251052610
APN: 18-23-451-007
- 5415 Fairway Ln
- 5622 Powder Horn Dr
- 3104 Spring St
- 5780 Swan Lake Ct
- 3035 Parkland Dr
- 3930 Harris Ln
- 4941 Fairway Ridge Cir
- 3865 Stonecrest Rd
- 5352 W Doherty Dr
- 4710 Cove Rd
- 3961 Will O Way Ln
- 4670 Cove Rd
- 3075 Bloomfield Park Dr
- 4117 Marlwood Dr
- 4163 Autumn Ridge Dr
- 3142 Bloomfield Shore Dr
- 4641 Cove Rd
- 4568 Rolling Ridge Rd
- 5815 Bloomfield Glens Rd
- 6151 Orchard Lake Rd Unit 103
- 3143 Walnut Lake Rd
- 3200 Hartslock Woods Dr
- 4641 Cove Rd
- 4015 Pinehurst Dr
- 5528 Sunnycrest Dr
- 2145 Lakeshire Dr
- 4258 Westover Dr
- 6342 Aspen Ridge Blvd Unit 18
- 4180 Colorado Ln
- 6298 Aspen Ridge Blvd Unit 34
- 6666 Bloomfield Ln
- 6620 Fireside Ct
- 6616 Embers Ct Unit 49
- 6621 Bellows Ct Unit 62
- 6834 Chimney Hill Dr
- 4747 Quarton Rd
- 6550 Inkster Rd
- 5018 Lake Bluff Rd
- 5527 Haverhill
- 5130 Provincial Dr
