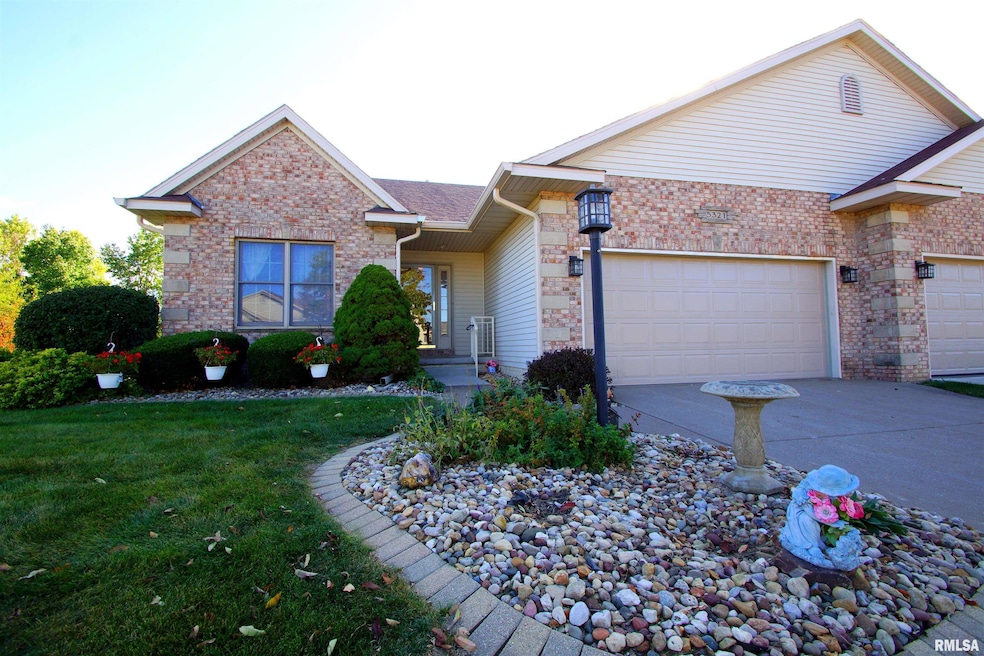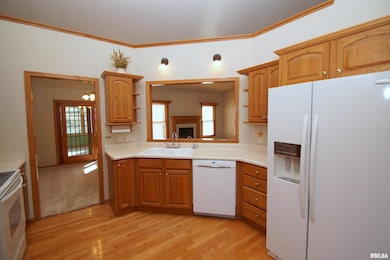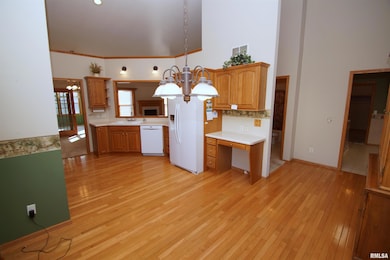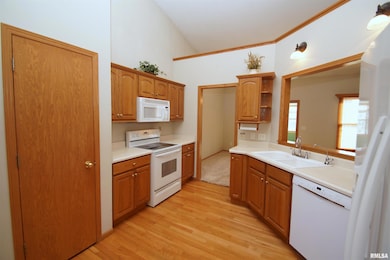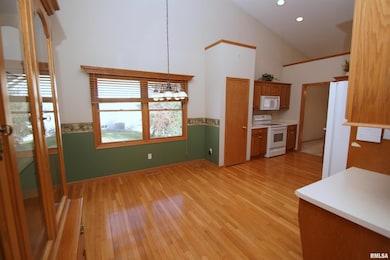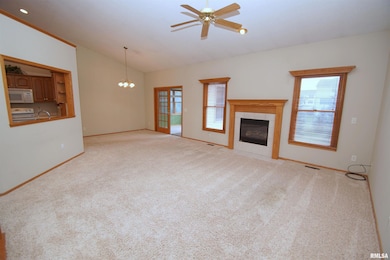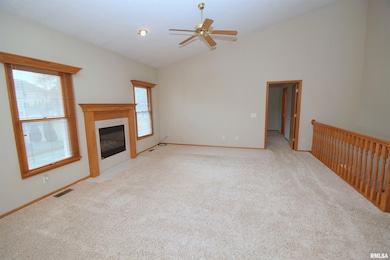5321 Friendship Dr Unit 5320 Davenport, IA 52804
Outer Davenport/Bettendorf NeighborhoodEstimated payment $2,417/month
Highlights
- Vaulted Ceiling
- Spa Bath
- Forced Air Heating and Cooling System
- 2 Car Attached Garage
- Patio
- High Speed Internet
About This Home
Davenport Iowa Real Estate for Sale! This Ranch Villa features Soaring Cathedral Ceilings, Oak Hardwood Flooring, Open Floor Plan with Pass-Through from Convenient Kitchen with Pantry and Large Eating Area, Sunny Southern Exposure Sunroom, Gorgeous Gas-Log Fireplace, Large Walk-Through Closet from Master Bedroom Suite with Whirlpool Tub & Double Sinks, Finished Basement with Rec Room, 3rd Bathroom, Family Room, Office, & 3rd Full Bathroom, Hidden Storage Room, & Walk-Out to Patio! New Furnace & Central AC - 2022! All Villas have Dusk-to-Dawn Yard Lights to create a Safe and Welcoming Environment.
Listing Agent
Mel Foster Co. Davenport Brokerage Phone: 563-650-9597 License #S62276000/ 475172615 Listed on: 09/25/2025

Property Details
Home Type
- Condominium
Est. Annual Taxes
- $5,068
Year Built
- Built in 1999
HOA Fees
- $150 Monthly HOA Fees
Parking
- 2 Car Attached Garage
- Garage Door Opener
- On-Street Parking
Home Design
- Brick Exterior Construction
- Poured Concrete
- Shingle Roof
- Vinyl Siding
Interior Spaces
- 2,462 Sq Ft Home
- 1-Story Property
- Vaulted Ceiling
- Gas Log Fireplace
- Living Room with Fireplace
Kitchen
- Range
- Microwave
- Dishwasher
- Disposal
Bedrooms and Bathrooms
- 3 Bedrooms
- 3 Full Bathrooms
- Spa Bath
Laundry
- Dryer
- Washer
Finished Basement
- Walk-Out Basement
- Basement Fills Entire Space Under The House
Outdoor Features
- Patio
Schools
- Davenport Elementary And Middle School
- Davenport High School
Utilities
- Forced Air Heating and Cooling System
- Heating System Uses Natural Gas
- Gas Water Heater
- High Speed Internet
- Cable TV Available
Community Details
- Association fees include ground maintenance, snow removal, common area maintenance, common area taxes
- Greenfield Subdivision
Listing and Financial Details
- Homestead Exemption
- Assessor Parcel Number S3007-02A
Map
Home Values in the Area
Average Home Value in this Area
Tax History
| Year | Tax Paid | Tax Assessment Tax Assessment Total Assessment is a certain percentage of the fair market value that is determined by local assessors to be the total taxable value of land and additions on the property. | Land | Improvement |
|---|---|---|---|---|
| 2025 | $5,068 | $309,120 | $49,340 | $259,780 |
| 2024 | $4,942 | $293,840 | $49,340 | $244,500 |
| 2023 | $4,892 | $293,840 | $49,340 | $244,500 |
| 2022 | $4,914 | $237,940 | $40,090 | $197,850 |
| 2021 | $4,914 | $237,940 | $40,090 | $197,850 |
| 2020 | $4,644 | $222,570 | $40,090 | $182,480 |
| 2019 | $4,792 | $222,070 | $40,090 | $181,980 |
| 2018 | $4,464 | $222,070 | $40,090 | $181,980 |
| 2017 | $4,626 | $211,960 | $40,090 | $171,870 |
| 2016 | $4,452 | $211,960 | $0 | $0 |
| 2015 | $4,452 | $216,130 | $0 | $0 |
| 2014 | $4,606 | $216,130 | $0 | $0 |
| 2013 | $4,522 | $0 | $0 | $0 |
| 2012 | -- | $209,420 | $39,350 | $170,070 |
Property History
| Date | Event | Price | List to Sale | Price per Sq Ft |
|---|---|---|---|---|
| 10/31/2025 10/31/25 | Price Changed | $350,000 | -2.5% | $142 / Sq Ft |
| 09/25/2025 09/25/25 | For Sale | $359,000 | -- | $146 / Sq Ft |
Purchase History
| Date | Type | Sale Price | Title Company |
|---|---|---|---|
| Interfamily Deed Transfer | -- | None Available | |
| Warranty Deed | $215,000 | None Available |
Source: RMLS Alliance
MLS Number: QC4267756
APN: S3007-02A
- 5521 Baraboo Ct
- 5529 Baraboo Ct
- 1422 Racine Ct
- 1515 Rhinelander Dr
- 1634 Rhinelander Ct
- 1536 Rhinelander Dr
- 1729 Jenna Dr
- 4738 W 11th St
- 5910 Austin Ave
- 5908 Alec Ave
- 1210 Eagle's Crest Dr
- 4836 W Pleasant St
- 4703 W 13th St
- 4620 W 11th St
- 6225 W Locust St
- 2025 Emerald Dr
- 1310 Calvin St
- 1215 Calvin St
- 1139 Calvin St
- 2230 Emerald Dr
- 1701 Eagles Crest Ave
- 1115 N Utah Ave Unit lower lvl apartment
- 1115 N Utah Ave
- 3235 W 16th St
- 3117 Schuetzen Ln
- 1000 Blythwood Place
- 3439 Hillandale Rd
- 3637 Johnson Ave
- 3803 Pearl Ave
- 2930 N Lincoln Ave
- 3320 W 42nd St
- 2002 W 4th St
- 2002 W 4th St Unit Main
- 2002 W 4th St Unit A
- 2154 W 36th St
- 627 N Division St
- 201 S Howell St Unit 201 Half
- 201 S Howell St
- 201 S Howell St Unit 1/2
- 627 N Division St
