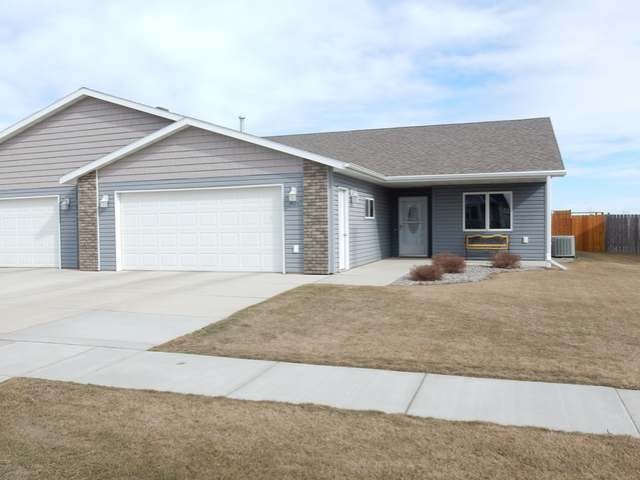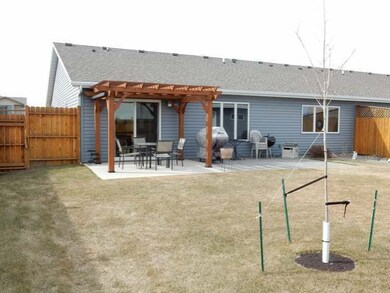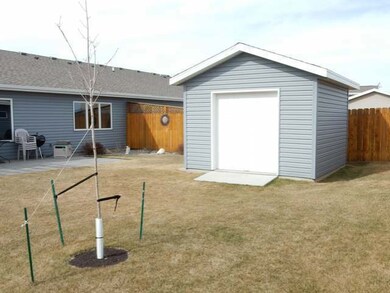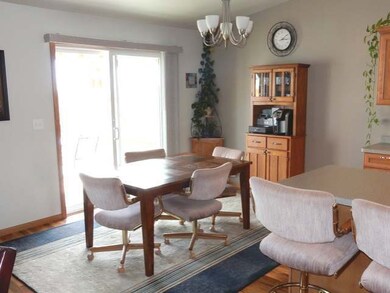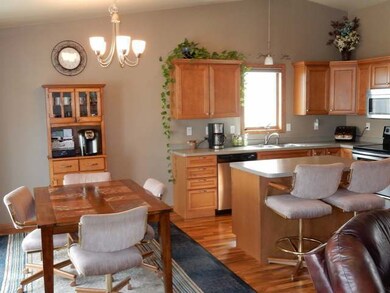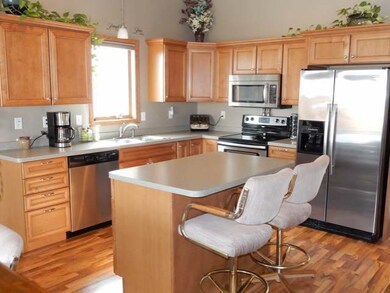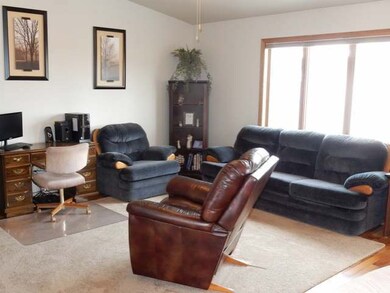
5321 Niagara Dr Bismarck, ND 58503
About This Home
As of December 2017EVERYTHING ON ONE LEVEL in this clean twinhome with 2 bedrooms PLUS another room perfect for an office/playroom/sewing room/etc. EXTRA-DEEP 2-STALL GARAGE with heat, floor drain & water. Large master suite with walk-in closet & master bath with dura-ceramic floors, walk-in shower & dual sinks. Spacious living area with neutral paint colors, wood laminate floors & cathedral ceilings. The beautiful kitchen has MAPLE CABINETS, SOFT-CLOSE DRAWERS, center island & stainless steel appliances. This home also features Andersen windows and has a fully FENCED BACK YARD with UNDERGROUND SPRINKLERS, 12x12 YARD SHED, pergola and 12x28 patio.
Last Agent to Sell the Property
BIANCO REALTY, INC. License #5533 Listed on: 03/17/2016
Last Buyer's Agent
BONNIE BITZ
CENTURY 21 Morrison Realty
Townhouse Details
Home Type
Townhome
Est. Annual Taxes
$4,259
Year Built
2010
Lot Details
0
Parking
2
Listing Details
- Architectural Style: Patio Home/Slab on Grade, Ranch, Side By Side
- Directions: North on Hwy 83, left (west) on Brookside Lane, left on Calvert, left on Niagara, home is on the left.
- Property Sub Type: Townhouse
- Prop. Type: Residential
- Year Built: 2010
- Subdivision Name: Sonnet Heights 2nd Replat
- Above Grade Finished Sq Ft: 1488.0
- Fireplace: No
- Garage Yn: Yes
- Roof:Shingle: Yes
- Cooling Ceiling Fan(s)2: Yes
- Cooling Central Air: Yes
- Architectural Style Ranch: Yes
- Flooring Carpet: Yes
- Appliances Disposal: Yes
- Appliances Dryer: Yes
- Appliances Refrigerators: Yes
- Water Source Public: Yes
- Sewer:Public Sewer: Yes
- Fencing Full2: Yes
- Utilities Cable Available: Yes
- Utilities Phone Available: Yes
- Flooring Laminate: Yes
- Utilities Electricity Available: Yes
- Special Features: None
Interior Features
- Has Basement: None
- Flooring: Carpet, Laminate
- Appliances: Dishwasher, Disposal, Dryer, Microwave Hood, Range, Refrigerator
- Total Bedrooms: 2
- Fireplace Features: None
- Interior Amenities: Cathedral Ceiling(s), Ceiling Fan(s), Main Floor Bedroom, Main Floor Laundry, Primary Bath, Smoke Detector(s), Walk-In Closet(s), Window Treatments
- Full Bathrooms: 1
- Total Bedrooms: 10
- Appliances Dishwasher: Yes
- Interior Features:Ceiling Fan(s): Yes
- Interior Features Main Floor Bedroom: Yes
- Interior Features Main Floor Laundry: Yes
- InteriorFeatures:Smoke Detector(s): Yes
- Interior Features:Walk-In Closet(s): Yes
- Interior Features Window Treatments: Yes
- Appliances Range: Yes
- Interior Features:Cathedral Ceiling(s): Yes
Exterior Features
- Construction Type: Brick, Vinyl Siding
- Fencing: Full
- Lot Features: Sprinklers In Front, Level, Rectangular Lot
- Other Structures: Outbuilding, Shed(s)
- Patio And Porch Features: Patio
- Roof: Shingle
- Acres: 0.16
- Construction Materials:Vinyl Siding: Yes
- Construction Materials:Brick2: Yes
- Lot Features:Rectangular Lot: Yes
- Lot Features:Sprinklers in Front: Yes
- Lot Features:Level: Yes
- Patio And Porch Features:Patio: Yes
- Architectural Style Patio HomeSlab on Grade: Yes
Garage/Parking
- Garage Spaces: 2.0
- Parking Features: Garage Door Opener, Heated Garage, Water, Floor Drain, Driveway, Attached, Concrete
- Attached Garage: Yes
- General Property Information:Garage: Yes
- General Property Information:Garage Spaces: 2.0
- Parking Features:Attached: Yes
- Parking Features:Garage Door Opener: Yes
- Parking Features:Driveway: Yes
- Parking Features:Floor Drain: Yes
- Parking Features:Heated Garage: Yes
- Parking Features:Concrete3: Yes
Utilities
- Cooling: Ceiling Fan(s), Central Air
- Heating: Forced Air, Natural Gas
- Sewer: Public Sewer
- Utilities: Phone Available, Trash Pickup - Public, Cable Available, Electricity Available
- Water Source: Public
- Cooling Y N: Yes
- HeatingYN: Yes
- Heating:Forced Air: Yes
- Heating:Natural Gas: Yes
Condo/Co-op/Association
- Association: No
Association/Amenities
- General Property Information:Association: No
Fee Information
- Association Fee Includes: None
Lot Info
- Lot Dimensions: 50x135
- Lot Size Sq Ft: 6769.0
- ResoLotSizeUnits: Acres
- Parcel #: 1590-001-035
- ResoLotSizeUnits: Acres
Tax Info
- Tax Year: 2015
- Tax Annual Amount: 2027.0
Ownership History
Purchase Details
Home Financials for this Owner
Home Financials are based on the most recent Mortgage that was taken out on this home.Purchase Details
Home Financials for this Owner
Home Financials are based on the most recent Mortgage that was taken out on this home.Similar Homes in Bismarck, ND
Home Values in the Area
Average Home Value in this Area
Purchase History
| Date | Type | Sale Price | Title Company |
|---|---|---|---|
| Warranty Deed | $247,000 | None Available | |
| Warranty Deed | $160,000 | Bismarck Title Co |
Mortgage History
| Date | Status | Loan Amount | Loan Type |
|---|---|---|---|
| Open | $225,200 | New Conventional | |
| Closed | $222,300 | New Conventional | |
| Previous Owner | $196,650 | Commercial | |
| Previous Owner | $146,200 | VA | |
| Previous Owner | $140,000 | VA | |
| Previous Owner | $164,012 | Construction |
Property History
| Date | Event | Price | Change | Sq Ft Price |
|---|---|---|---|---|
| 12/29/2017 12/29/17 | Sold | -- | -- | -- |
| 11/29/2017 11/29/17 | Pending | -- | -- | -- |
| 10/08/2017 10/08/17 | For Sale | $247,000 | +2.5% | $166 / Sq Ft |
| 05/12/2016 05/12/16 | Sold | -- | -- | -- |
| 03/21/2016 03/21/16 | Pending | -- | -- | -- |
| 03/17/2016 03/17/16 | For Sale | $241,000 | -- | $162 / Sq Ft |
Tax History Compared to Growth
Tax History
| Year | Tax Paid | Tax Assessment Tax Assessment Total Assessment is a certain percentage of the fair market value that is determined by local assessors to be the total taxable value of land and additions on the property. | Land | Improvement |
|---|---|---|---|---|
| 2024 | $4,259 | $142,150 | $23,400 | $118,750 |
| 2023 | $4,412 | $142,150 | $23,400 | $118,750 |
| 2022 | $4,148 | $135,150 | $23,400 | $111,750 |
| 2021 | $3,832 | $109,250 | $19,500 | $89,750 |
| 2020 | $3,772 | $109,250 | $19,500 | $89,750 |
| 2019 | $3,574 | $109,250 | $0 | $0 |
| 2018 | $3,146 | $109,250 | $17,400 | $91,850 |
| 2017 | $1,784 | $109,250 | $17,400 | $91,850 |
| 2016 | $1,784 | $109,250 | $13,200 | $96,050 |
| 2014 | -- | $100,050 | $0 | $0 |
Agents Affiliated with this Home
-
J
Seller's Agent in 2017
JUDY MASLOWSKI
BIANCO REALTY, INC.
(701) 400-7516
347 Total Sales
-
D
Buyer's Agent in 2017
DESRI NEETHER
BIANCO REALTY, INC.
-

Seller's Agent in 2016
Darcy Fettig
BIANCO REALTY, INC.
(701) 400-1100
199 Total Sales
-
B
Buyer's Agent in 2016
BONNIE BITZ
CENTURY 21 Morrison Realty
Map
Source: Bismarck Mandan Board of REALTORS®
MLS Number: 3329877
APN: 1590-001-035
- 1906 Prairie Hawk Dr
- 5312 Superior Dr
- 1008 E Lasalle Dr
- 1117 E Lasalle Dr Unit 6
- 1109 E Lasalle Dr
- 5601 Yukon Dr
- 1025 57th Ave NW
- 5424 Superior Dr W
- 5518 Normandy St
- 4918 Windsor St
- 4808 Ottawa St
- 5000 Weyburn Dr
- 643 Flint Dr
- 5008 Hudson St
- 5612 Superior Dr
- 1000 Bremner Ave
- 4800 Windsor St
- 1019 Bremner Ave
- 1101 Bremner Ave
- 1003 Bremner Ave
