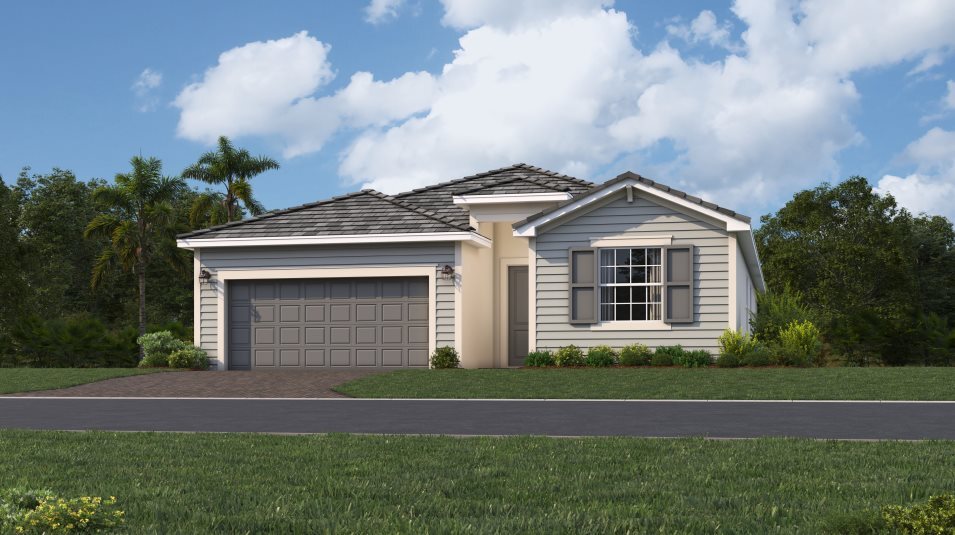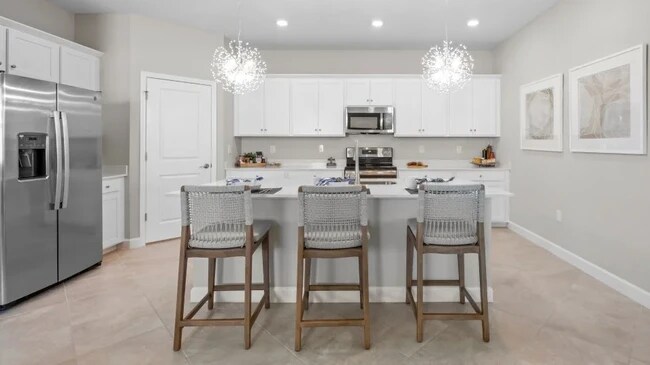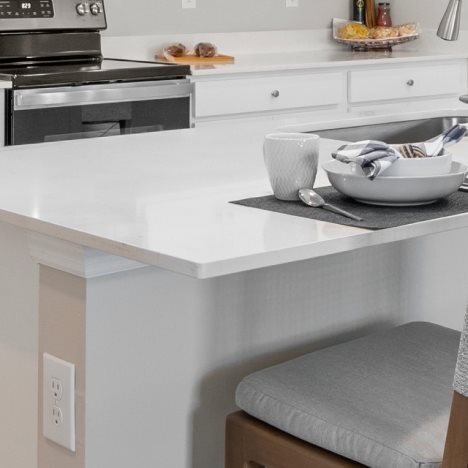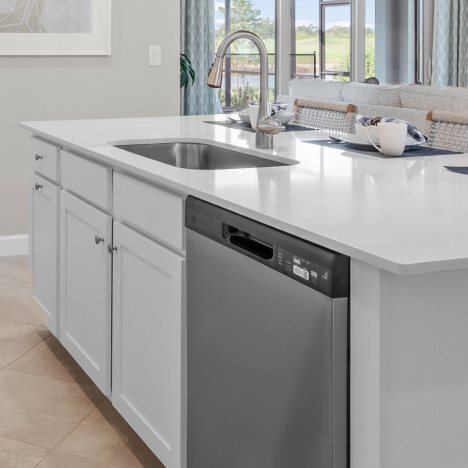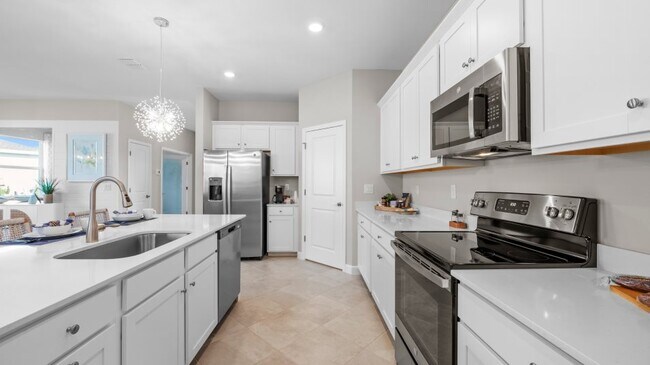
Estimated payment $3,856/month
Total Views
42
4
Beds
3
Baths
2,032
Sq Ft
$313
Price per Sq Ft
Highlights
- Fitness Center
- Yoga or Pilates Studio
- Gated Community
- B.D. Gullett Elementary School Rated A-
- New Construction
- Clubhouse
About This Home
This home is located at 5321 Seal Isle Ct, Lakewood Ranch, FL 34211 and is currently priced at $636,204, approximately $313 per square foot. 5321 Seal Isle Ct is a home located in Manatee County with nearby schools including B.D. Gullett Elementary School, Lakewood Ranch High School, and Dr Mona Jain Middle School.
Sales Office
Hours
| Monday |
9:00 AM - 6:00 PM
|
| Tuesday |
9:00 AM - 6:00 PM
|
| Wednesday |
9:00 AM - 6:00 PM
|
| Thursday |
9:00 AM - 6:00 PM
|
| Friday |
9:00 AM - 6:00 PM
|
| Saturday |
9:00 AM - 6:00 PM
|
| Sunday |
10:00 AM - 6:00 PM
|
Office Address
16325 Tradewind Ter
Lakewood Ranch, FL 34211
Home Details
Home Type
- Single Family
HOA Fees
- $358 Monthly HOA Fees
Parking
- 2 Car Garage
Home Design
- New Construction
Interior Spaces
- 1-Story Property
- Living Room
- Dining Room
Bedrooms and Bathrooms
- 4 Bedrooms
- 3 Full Bathrooms
Community Details
Overview
- Lawn Maintenance Included
Recreation
- Yoga or Pilates Studio
- Tennis Courts
- Community Basketball Court
- Volleyball Courts
- Pickleball Courts
- Sport Court
- Bocce Ball Court
- Community Playground
- Fitness Center
- Lap or Exercise Community Pool
- Splash Pad
Additional Features
- Clubhouse
- Gated Community
Map
Other Move In Ready Homes in Lorraine Lakes at Lakewood Ranch - Executive Homes
About the Builder
Since 1954, Lennar has built over one million new homes for families across America. They build in some of the nation’s most popular cities, and their communities cater to all lifestyles and family dynamics, whether you are a first-time or move-up buyer, multigenerational family, or Active Adult.
Nearby Homes
- 15112 Serene Shores Loop
- Lorraine Lakes at Lakewood Ranch - Executive Homes
- Lorraine Lakes at Lakewood Ranch - Manor Homes
- Lorraine Lakes at Lakewood Ranch - Villas
- 4641 Spire Run
- Lorraine Lakes at Lakewood Ranch - Estate Homes
- Calusa Country Club at Lakewood Ranch - Veranda Condominiums
- Calusa Country Club at Lakewood Ranch - Terrace Condominiums
- Calusa Country Club at Lakewood Ranch - Estate Homes
- Calusa Country Club at Lakewood Ranch - Coach Homes
- Calusa Country Club at Lakewood Ranch - Executive Homes
- Avalon Woods at Lakewood Ranch - Avalon Woods
- Esplanade at Azario Lakewood Ranch - Cottages at Esplanade Azario
- Esplanade at Azario Lakewood Ranch
- Aurora at Lakewood Ranch - Townhomes
- 16407 Sapphire Point Dr
- 5008 Stoney Point Glen
- Sapphire Point at Lakewood Ranch - Estate
- Sapphire Point at Lakewood Ranch - Classic
- 5711 Silverside Pine Ct
