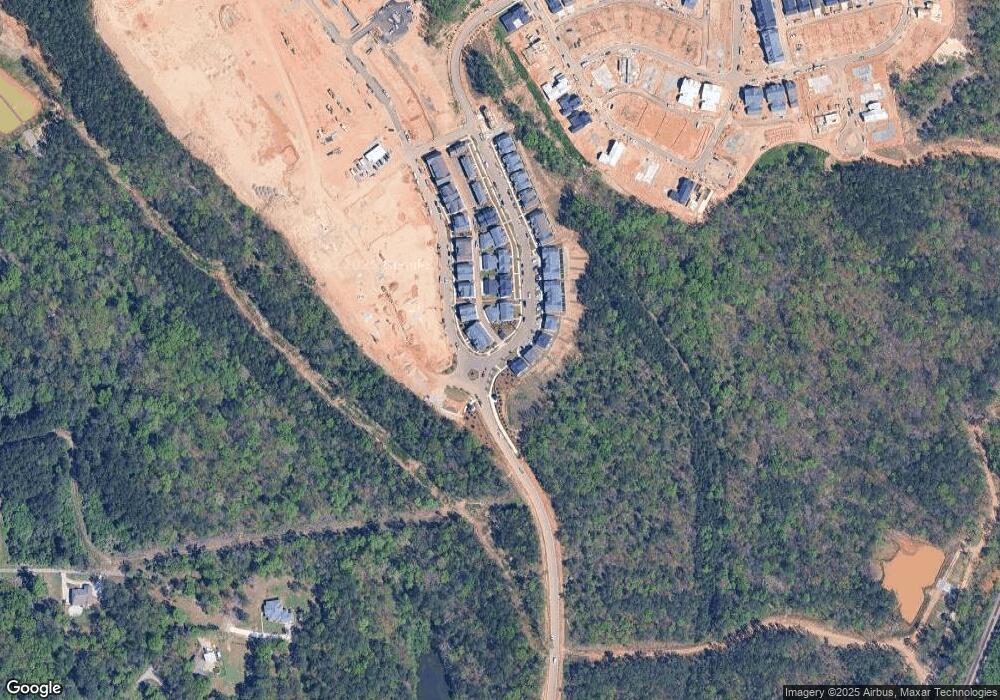5321 Silas Ave Unit 5321 Helena, AL 35022
2
Beds
3
Baths
1,400
Sq Ft
--
Built
About This Home
This home is located at 5321 Silas Ave Unit 5321, Helena, AL 35022. 5321 Silas Ave Unit 5321 is a home located in Jefferson County with nearby schools including Mcadory Middle School and Mcadory High School.
Create a Home Valuation Report for This Property
The Home Valuation Report is an in-depth analysis detailing your home's value as well as a comparison with similar homes in the area
Home Values in the Area
Average Home Value in this Area
Tax History Compared to Growth
Map
Nearby Homes
- 1774 Deverell Ln Unit 5538
- 1688 Thatcham Ln
- 4865 Silas Ave
- 1705 Meerstone Ln Unit 5565
- 6111 Lynton Dr
- 1715 Meerstone Ln Unit 5570
- 1727 Monkton Ln
- 1514 Olivewood Dr
- 1571 Olivewood Dr
- 6198 Olivewood Dr
- 1729 Monkton Ln Unit 5549
- 1494 Olive Branch Dr
- 1510 Olivewood Dr
- 1703 Meerstone Ln Unit 5564
- 4208 Longmoor Rd
- 1555 Olivewood Dr
- 1696 Thatcham Ln Unit 5574
- 1731 Monkton Ln Unit 5550
- 1686 Thatcham Ln
- 6170 Lynton Dr
- 1770 Deverell Ln Unit 5539
- 5539 Deverell Ln Unit 5539
- 1644 Timberview Rd Unit 36486416
- 1644 Timberview Rd Unit 36460508
- 1644 Timberview Rd Unit 36477973
- 1644 Timberview Rd Unit 36467148
- 1644 Timberview Rd Unit 36466968
- 1644 Timberview Rd Unit 36463602
- 1644 Timberview Rd Unit 36467501
- 4865 Silas Ave Unit 36456939
- 1644 Timberview Rd Unit 36456517
- 1644 Timberview Rd Unit 36460170
- 4865 Silas Ave Unit 36472710
- 4865 Silas Ave Unit 36464993
- 1644 Timberview Rd Unit 36450504
- 1644 Timberview Rd Unit 36456183
- 1644 Timberview Rd Unit 36449227
- 4865 Silas Ave Unit 36493271
- 1644 Timberview Rd Unit 36446835
- 1644 Timberview Rd Unit 36456078
