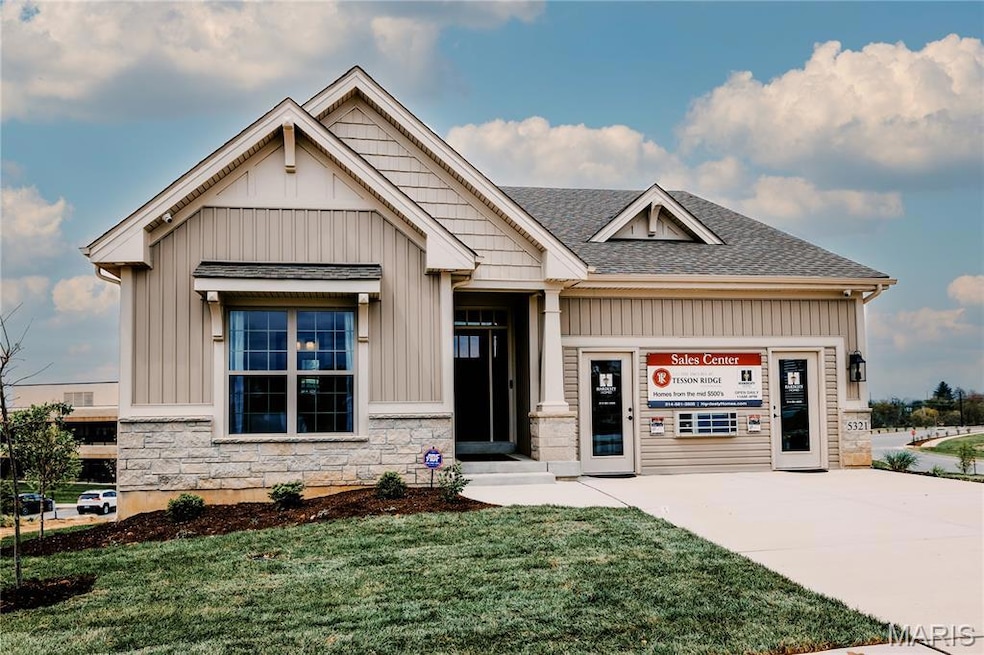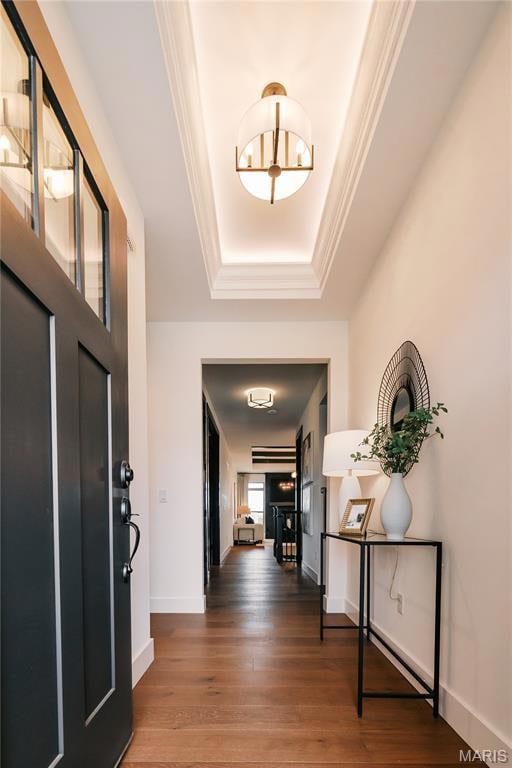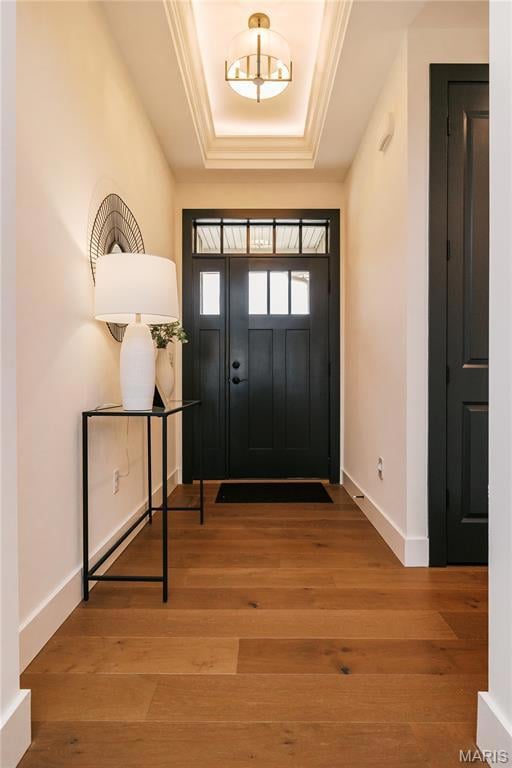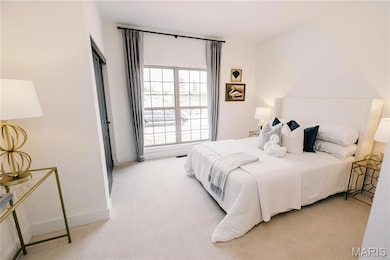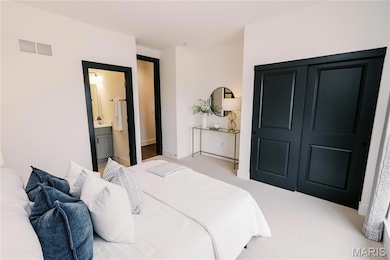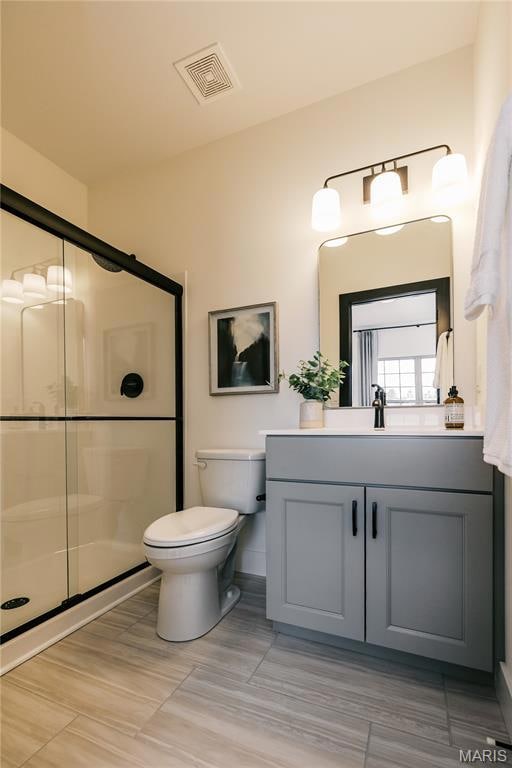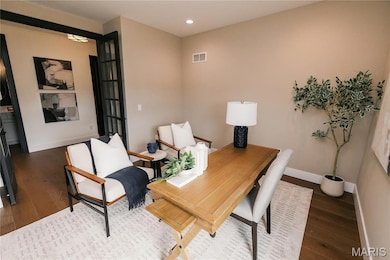5321 Tesson Ct St. Louis, MO 63123
Boulevard Heights NeighborhoodEstimated payment $5,583/month
Highlights
- New Construction
- Colonial Architecture
- Great Room with Fireplace
- Open Floorplan
- Deck
- Engineered Wood Flooring
About This Home
Hardesty Homes introducing a NEW PROFESSIONALLY STAGED & FURNISHED DISPLAY, The CARY GRANT. NOW OPEN 11-4 daily. The stone front w/ vinyl brd 'n batt & vinyl shake adds depth & dimension to the elevation. This ranch home has a 1700 sq.ft. Main Level, incl. a Lux Primary Suite & convenient powder room for guests. The opt 750 sq.ft. finished LL features a fam. rm with a 50" linear Elec. FP, bedroom & bath. Over-the-top std. features along w/ many upgrades such as 8 ft doors on the ML, Coffered Ceiling & Box Bay windows at the Primary Suite, D.V. gas fireplace w/ tile surround & wood box mantle. A fab. kitchen with opt. features including upgraded quartz countertops, Bosch SS apps. (incl. a gas cktp and chimney hood) & 8’ center island completes the chef’s kitchen. Min 9' ceilings at the main level. The Foyer features an opt. lighted tray clng, Grt Rm features the opt. tray clng w/wood beams. This is the Builders Display Home & will not be available for occupancy until all remaining lots are sold.
Home Details
Home Type
- Single Family
Lot Details
- 5,401 Sq Ft Lot
- Lot Dimensions are 45x102
HOA Fees
- $79 Monthly HOA Fees
Parking
- 2 Car Attached Garage
- Garage Door Opener
Home Design
- New Construction
- Colonial Architecture
- Ranch Style House
- Traditional Architecture
- Brick Veneer
- Vinyl Siding
Interior Spaces
- Open Floorplan
- Coffered Ceiling
- High Ceiling
- Ceiling Fan
- Electric Fireplace
- Low Emissivity Windows
- Window Treatments
- Bay Window
- French Doors
- Sliding Doors
- Panel Doors
- Entrance Foyer
- Great Room with Fireplace
- 2 Fireplaces
- Breakfast Room
- Combination Kitchen and Dining Room
- Den
- Fire and Smoke Detector
- Laundry on main level
Kitchen
- Eat-In Kitchen
- Walk-In Pantry
- Double Oven
- Range Hood
- Bosch Dishwasher
- Dishwasher
- Stainless Steel Appliances
- Kitchen Island
- Granite Countertops
- Disposal
Flooring
- Engineered Wood
- Carpet
- Ceramic Tile
Bedrooms and Bathrooms
- 3 Bedrooms
- Walk-In Closet
- Double Vanity
- Easy To Use Faucet Levers
- Shower Only
Finished Basement
- 9 Foot Basement Ceiling Height
- Sump Pump
- Fireplace in Basement
- Basement Window Egress
Accessible Home Design
- Accessible Doors
- Doors with lever handles
Outdoor Features
- Deck
- Covered Patio or Porch
Schools
- Hagemann Elem. Elementary School
- Washington Middle School
- Mehlville High School
Utilities
- Forced Air Heating and Cooling System
- Vented Exhaust Fan
- Heating System Uses Natural Gas
- Gas Water Heater
Listing and Financial Details
- Home warranty included in the sale of the property
Community Details
Overview
- Built by Hardesty Homes, LLC
Amenities
- Common Area
Map
Home Values in the Area
Average Home Value in this Area
Property History
| Date | Event | Price | List to Sale | Price per Sq Ft |
|---|---|---|---|---|
| 03/17/2025 03/17/25 | Price Changed | $877,649 | +54.3% | $358 / Sq Ft |
| 03/14/2025 03/14/25 | For Sale | $568,900 | -- | $232 / Sq Ft |
Source: MARIS MLS
MLS Number: MIS25015632
- 3748 Comstock Dr
- 3720 Comstock Dr
- 4140 Tesson St
- 3708 Comstock Dr
- 7316 Sharp Ave
- 7319 Yates St
- 4116 Koeln Ave
- 3651 Germania St
- 4102 Upton Ct
- 7123 Trainor Place
- 7119 Trainor Place
- 4109 Upton Ct
- 3729 Upton St
- 3619 Steins St
- 4312 Steins St
- 7401 Morganford Rd
- 3868 Blow St
- 7320 Eugene Ave
- 4328 Koeln Ave
- 3836 French Ct
- 4140 Tesson St
- 7851 Bandero Dr
- 3743 French Ave
- 7707 Vermont Ave
- 7726 Vermont Ave
- 7342 Alabama Ave
- 7417 Vermont Ave
- 7613 Virginia Ave
- 221 Upton St Unit 1F
- 225 Upton St Unit 2nd floor
- 6308 S Grand Blvd
- 6644 Gravois Ave Unit 1f
- 6304 S Grand Blvd Unit A
- 6304 S Grand Blvd Unit Main Floor
- 6306 S Grand Blvd Unit A
- 6306 S Grand Blvd Unit Main
- 4950 Loughborough Ave Unit B
- 1218 Iron St
- 7315 Hampshire Dr
- 6014 Arendes Dr Unit 6014-A
