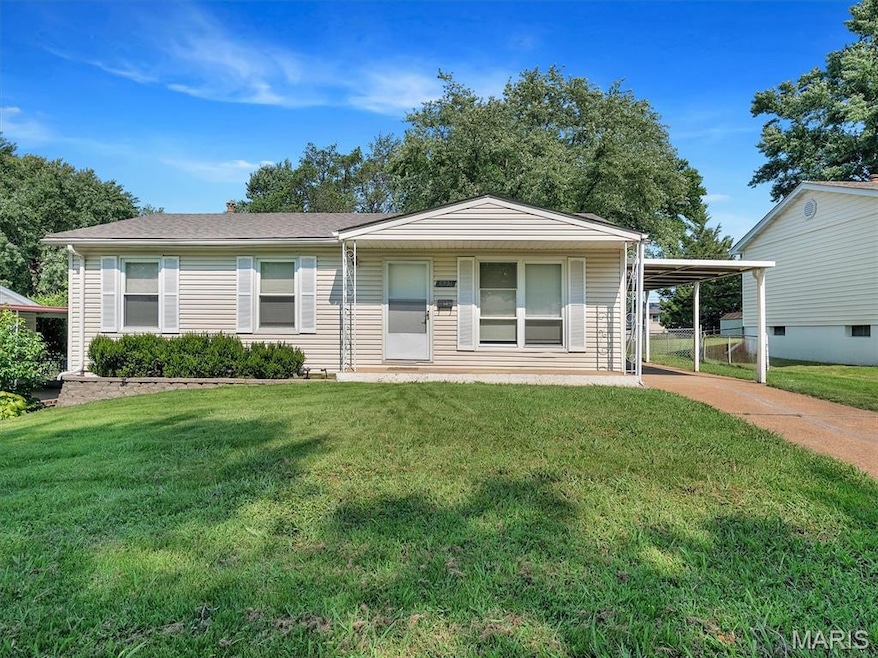
5321 Ville Angela Ln Hazelwood, MO 63042
Estimated payment $1,139/month
Highlights
- Traditional Architecture
- Eat-In Kitchen
- Forced Air Heating and Cooling System
- Wood Flooring
- 1-Story Property
- Combination Kitchen and Dining Room
About This Home
Charming 3-Bedroom, 2-Bath ranch home nestled in the desirable Ville Maria subdivision! Step into a spacious living room featuring hardwood flooring. The eat-in kitchen is perfect for everyday living and entertaining. Down the hall, you'll find 3 generously sized bedrooms and a full bathroom, offering plenty of space and comfort for family or guests. The partially finished lower level expands your living space with a 2nd full bathroom, recreation room ideal for movie nights or game days, and a bonus room that can serve as a guest room, home office, or personal gym. Plus, a laundry area with plenty of storage. Enjoy the outdoors in the beautifully maintained, fully fenced, level backyard for your own private, park-like retreat! And an attached carport. Don’t miss your chance! Schedule your showing today!
Listing Agent
Keller Williams Realty St. Louis License #2012018633 Listed on: 08/11/2025

Home Details
Home Type
- Single Family
Est. Annual Taxes
- $2,235
Year Built
- Built in 1966
Lot Details
- 9,718 Sq Ft Lot
- Lot Dimensions are 165x60x163x60
Home Design
- Traditional Architecture
- Vinyl Siding
Interior Spaces
- 912 Sq Ft Home
- 1-Story Property
- Combination Kitchen and Dining Room
- Wood Flooring
- Partially Finished Basement
- Finished Basement Bathroom
- Eat-In Kitchen
Bedrooms and Bathrooms
- 3 Bedrooms
Parking
- 1 Parking Space
- 1 Carport Space
- Off-Street Parking
Schools
- Garrett Elem. Elementary School
- West Middle School
- Hazelwood West High School
Utilities
- Forced Air Heating and Cooling System
- Heating System Uses Natural Gas
- Gas Water Heater
- Cable TV Available
Listing and Financial Details
- Assessor Parcel Number 09M-52-1175
Map
Home Values in the Area
Average Home Value in this Area
Tax History
| Year | Tax Paid | Tax Assessment Tax Assessment Total Assessment is a certain percentage of the fair market value that is determined by local assessors to be the total taxable value of land and additions on the property. | Land | Improvement |
|---|---|---|---|---|
| 2024 | $2,235 | $27,660 | $3,970 | $23,690 |
| 2023 | $2,235 | $27,660 | $3,970 | $23,690 |
| 2022 | $1,741 | $18,940 | $6,020 | $12,920 |
| 2021 | $1,712 | $18,940 | $6,020 | $12,920 |
| 2020 | $1,710 | $17,710 | $5,170 | $12,540 |
| 2019 | $1,686 | $17,710 | $5,170 | $12,540 |
| 2018 | $1,499 | $14,580 | $3,310 | $11,270 |
| 2017 | $1,488 | $14,580 | $3,310 | $11,270 |
| 2016 | $1,062 | $10,320 | $2,550 | $7,770 |
| 2015 | $1,021 | $10,320 | $2,550 | $7,770 |
| 2014 | $1,025 | $13,630 | $3,480 | $10,150 |
Property History
| Date | Event | Price | Change | Sq Ft Price |
|---|---|---|---|---|
| 08/13/2025 08/13/25 | Pending | -- | -- | -- |
| 08/11/2025 08/11/25 | Price Changed | $175,000 | 0.0% | $192 / Sq Ft |
| 08/11/2025 08/11/25 | For Sale | $175,000 | -- | $192 / Sq Ft |
| 02/13/2025 02/13/25 | Off Market | -- | -- | -- |
Purchase History
| Date | Type | Sale Price | Title Company |
|---|---|---|---|
| Warranty Deed | $122,000 | Servicelink Ttl Co Default T | |
| Special Warranty Deed | $41,750 | None Available | |
| Special Warranty Deed | -- | None Available | |
| Trustee Deed | $86,252 | None Available | |
| Warranty Deed | $90,000 | -- | |
| Warranty Deed | $66,500 | -- |
Mortgage History
| Date | Status | Loan Amount | Loan Type |
|---|---|---|---|
| Previous Owner | $89,294 | FHA | |
| Previous Owner | $63,150 | No Value Available |
Similar Homes in the area
Source: MARIS MLS
MLS Number: MIS25007910
APN: 09M-52-1175
- 5345 Ville Angela Ln
- 5407 Ville Rosa Ln
- 1608 Ville Cecelia Ln
- 1551 Ville Rosa Ln
- 1359 Eagles Way Ct
- 1496 Ville Rosa Ln
- 5206 Ville Rosa Ln
- 5127 Ville Donna Ln
- 12600 Missouri Bottom Rd
- 1098 Utz Ln
- 1212 Woodcrest Ln
- 1209 Woodcrest Ln
- 4826 Plum Tree Cir
- 817 Lightwood Dr
- 1227 Teson Rd
- 1101 Nathaniel Ct
- 452 Chapel Ridge Dr Unit F
- 354 Chapel Ridge Dr
- 713 Lynn Haven Ln
- 777 Lamplight Ln






