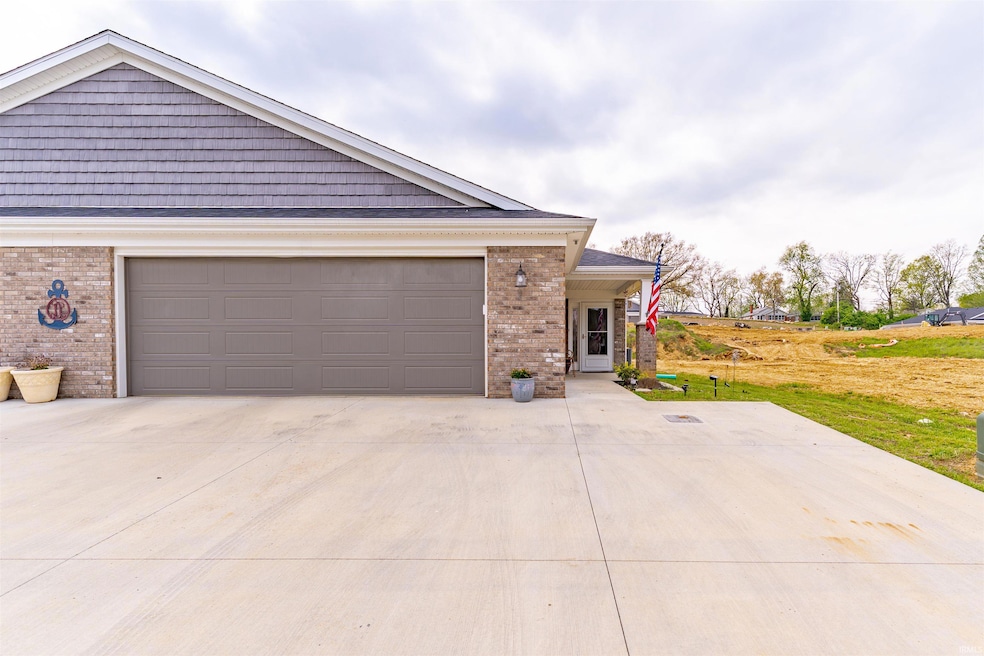5322 Dauby Dr Unit B Evansville, IN 47710
Estimated payment $2,338/month
Highlights
- Open Floorplan
- Ranch Style House
- Stone Countertops
- Thompkins Middle School Rated 9+
- Backs to Open Ground
- 2.5 Car Attached Garage
About This Home
Step into luxury with this beautifully upgraded Ranch 1809 sq ft condo. Featuring a high end custom kitchen with granite counter tops, stylish backsplash and a large island. This home combines modern design with everyday functionality. Enjoy NO STEPS! 3' doorways will accommodate a scooter or small wheel chair. The open concept layout is perfect for entertaining. The Primary bathroom is spa inspired with a custom designed walk in ceramic tiled shower. Double vanities. The primary closet is adjacent to the bathroom and Laundry room. This feature adds convenience and functionality to the home. There is a large sunroom at the back of the home that leads to a private fenced in back yard. Oversized 689 sq ft garage will accommodate large vehicles. HOA covers: Water, Sewer, Trash dumpster, Outside maintenance, snow removal and Building insurance.
Listing Agent
ERA FIRST ADVANTAGE REALTY, INC Brokerage Phone: 812-858-2400 Listed on: 04/23/2025

Property Details
Home Type
- Condominium
Est. Annual Taxes
- $3,252
Year Built
- Built in 2022
Lot Details
- Backs to Open Ground
- Property is Fully Fenced
- Privacy Fence
- Wood Fence
- Landscaped
HOA Fees
- $280 Monthly HOA Fees
Parking
- 2.5 Car Attached Garage
- Driveway
Home Design
- Ranch Style House
- Planned Development
- Brick Exterior Construction
- Slab Foundation
- Shingle Roof
Interior Spaces
- Open Floorplan
- Crown Molding
- Tray Ceiling
- Ceiling height of 9 feet or more
- Ceiling Fan
- Pocket Doors
- Laundry on main level
Kitchen
- Kitchen Island
- Stone Countertops
- Built-In or Custom Kitchen Cabinets
Flooring
- Laminate
- Ceramic Tile
Bedrooms and Bathrooms
- 3 Bedrooms
- En-Suite Primary Bedroom
- Walk-In Closet
- 2 Full Bathrooms
- Double Vanity
- Separate Shower
Attic
- Storage In Attic
- Pull Down Stairs to Attic
Schools
- Highland Elementary School
- Thompkins Middle School
- Central High School
Utilities
- Central Air
- Heating System Uses Gas
Additional Features
- ADA Inside
- Patio
Community Details
- Kennel Estates Subdivision
Listing and Financial Details
- Assessor Parcel Number 82-05-01-034-423.031-020
Map
Home Values in the Area
Average Home Value in this Area
Tax History
| Year | Tax Paid | Tax Assessment Tax Assessment Total Assessment is a certain percentage of the fair market value that is determined by local assessors to be the total taxable value of land and additions on the property. | Land | Improvement |
|---|---|---|---|---|
| 2024 | $3,252 | $299,700 | $16,500 | $283,200 |
| 2023 | $4,739 | $218,200 | $15,000 | $203,200 |
| 2022 | $0 | $0 | $0 | $0 |
Property History
| Date | Event | Price | List to Sale | Price per Sq Ft |
|---|---|---|---|---|
| 12/01/2025 12/01/25 | For Sale | $340,000 | 0.0% | $188 / Sq Ft |
| 12/01/2025 12/01/25 | Off Market | $340,000 | -- | -- |
| 10/21/2025 10/21/25 | Price Changed | $340,000 | -1.4% | $188 / Sq Ft |
| 09/14/2025 09/14/25 | Price Changed | $345,000 | -1.4% | $191 / Sq Ft |
| 08/04/2025 08/04/25 | Price Changed | $350,000 | -2.8% | $193 / Sq Ft |
| 04/23/2025 04/23/25 | For Sale | $360,000 | -- | $199 / Sq Ft |
Purchase History
| Date | Type | Sale Price | Title Company |
|---|---|---|---|
| Quit Claim Deed | -- | None Listed On Document |
Source: Indiana Regional MLS
MLS Number: 202514165
APN: 82-05-01-034-423.031-020
- 4331 Chaska Dr
- 4101 Guyton Dr
- 4218 Chaska Dr
- 4121 Guyton Dr
- 1031 Cedar Hill Dr
- 9756 Cedar Hill Ct
- Parcel 2 Darmstadt Rd
- Parcel 8 Darmstadt Rd
- 1235 W Boonville - New Harmony Rd
- 10306 Old State Rd
- 13325 Darmstadt Rd
- Parcel 1 Bradley Dr
- 2920 Kissel Rd
- 424 Knollview Dr
- 613 Berry Ct
- 643 Belmont Dr
- 516 Holly Hill Dr
- 10222 Brookcrest Dr
- 509 Mount Ashley Rd
- 9141 Arbor Grove Ct
- 6907 Sweet Gum Ct
- 529 Strawberry Hill Rd
- 10600 Big Cynthiana Rd
- 415 W Campground Rd
- 1125 Wellington Dr
- 3550 Woodbridge Dr
- 702 Fairway Dr
- 2518 Leisure Ln
- 2900 Cozy Ct
- 4135 U S 41
- 1422 Venus Dr Unit 206
- 400 E Parkland Ave
- 4808 Old Tyme Ct
- 1140 Western Hills Dr
- 915 N Main St Unit 601
- 3701 Upper Mt Vernon Rd
- 201 W Delaware St
- 1671 Enlow Ave
- 3906 Deer Trail
- 3533 Pigeonbrook Ct






