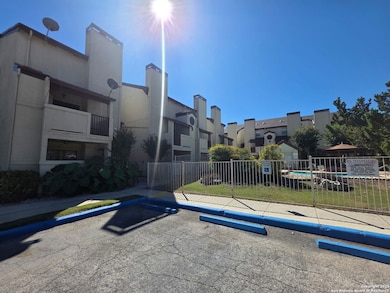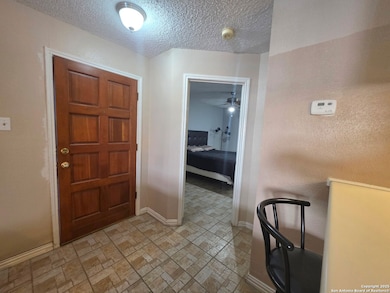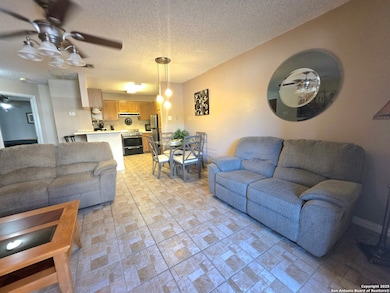5322 Medical Dr Unit D-103 San Antonio, TX 78240
Medical Center Neighborhood
1
Bed
1
Bath
603
Sq Ft
1984
Built
Highlights
- 1 Fireplace
- Chandelier
- Ceiling Fan
- Ceramic Tile Flooring
- Central Heating and Cooling System
About This Home
Rental condo available! Discover comfort and convenience in this beautifully maintained 1 bedroom, 1 bath condo, perfectly located in the highly sought-after Medical Center area of SA! Minutes from major hospitals, UT Health, USAA, shopping and dining. Quick access to I-10 and Loop 410!
Home Details
Home Type
- Single Family
Est. Annual Taxes
- $2,351
Year Built
- Built in 1984
Home Design
- Slab Foundation
- Composition Roof
- Stucco
Interior Spaces
- 603 Sq Ft Home
- 2-Story Property
- Ceiling Fan
- Chandelier
- 1 Fireplace
- Window Treatments
- Ceramic Tile Flooring
Bedrooms and Bathrooms
- 1 Bedroom
- 1 Full Bathroom
Schools
- Oak Hills Elementary School
- Neff Pat Middle School
- Marshall High School
Utilities
- Central Heating and Cooling System
Listing and Financial Details
- Seller Concessions Offered
Map
Source: San Antonio Board of REALTORS®
MLS Number: 1919383
APN: 11609-500-1030
Nearby Homes
- 5322 Medical Dr Unit D-108
- 5322 Medical Dr Unit 201E
- 5322 Medical Dr Unit A-205
- 5322 Medical Dr Unit A-102
- 5322 Medical Dr Unit B-201
- 5322 Medical Dr Unit E103
- 5322 Medical Dr Unit B-203
- 5322 Medical Dr Unit E102
- 5322 Medical Dr Unit B-103
- 5322 Medical Dr Unit E208
- 5322 Medical Dr Unit E 205
- 2542 Babcock Rd Unit D101
- 5523 Tomas Cir
- 8143 Rustic Park
- 5330 Tomas Cir
- 7610 Lost Mine Peak
- 7618 Lost Mine Peak
- 7627 Lost Mine Peak
- 7630 Lost Mine Peak
- 7323 Snowden Rd Unit 3308
- 5322 Medical Dr Unit 205 D
- 5322 Medical Dr Unit D 201
- 5380 Medical Dr
- 2542 Babcock Rd Unit C103
- 5018 Tomas Cir
- 2502 Babcock Rd
- 5430 Tomas Cir
- 5422 Tomas Cir
- 5418 Tomas Cir
- 2626 Babcock Rd
- 7221 Lamb Rd
- 7223 Snowden Rd
- 8035 Rustic Park
- 7323 Snowden Rd Unit 1101
- 7323 Snowden Rd Unit 3108
- 7323 Snowden Rd Unit 2303
- 7323 Snowden Rd Unit 1305
- 7323 Snowden Rd Unit 3302
- 7323 Snowden Rd Unit 1301
- 5450 Rowley Rd







