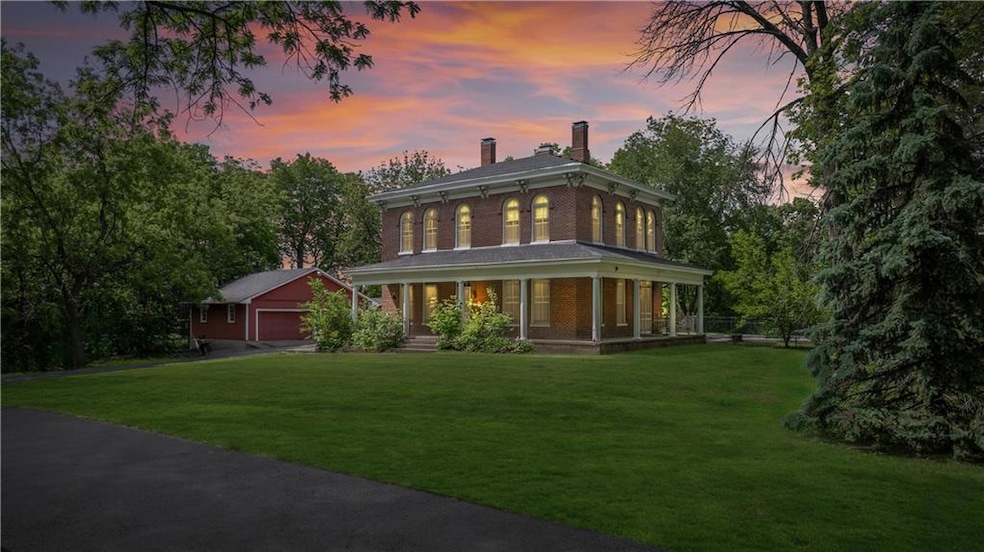
5322 SE Riverside Terrace Saint Joseph, MO 64507
Highlights
- Dining Room with Fireplace
- Wood Flooring
- No HOA
- Wooded Lot
- Victorian Architecture
- Den
About This Home
As of August 2025Ignore List Price | Sells to Highest Bidder Regardless of Price! | Bidding Ends: July 17 - 1:00 PM
Italianate estate on 8.53 scenic acres just minutes from St. Joseph and I-29. This 4-bedroom, 3-bath home showcases timeless design elements like tall arched windows, soaring ceilings, original pocket doors, and fireplaces in nearly every main-level room. The layout features wide hallways, a grand staircase, and a spacious eat-in kitchen anchored by a brick hearth. A wraparound porch offers views of the red barn, expansive yard, pool area, and peaceful farmland. Outbuildings include a detached 3-car garage and a metal utility shelter—perfect for storage, equipment, or workshop use. The roof was replaced just 3 years ago, and dual HVAC systems are already in place. With no historic restrictions, this property is ready to be restored, redesigned, or completely reimagined to suit your style. Whether you're a homeowner, investor, or renovator, this is a rare chance to name your price on a one-of-a-kind property with space, charm, and endless potential.
Online Bidding Ends: July 17 - 1:00 PM
Last Agent to Sell the Property
Cates Auction & Realty Co Inc Brokerage Phone: 816-606-7051 License #2021018389 Listed on: 06/03/2025
Home Details
Home Type
- Single Family
Est. Annual Taxes
- $1,233
Year Built
- Built in 1873
Lot Details
- 8.53 Acre Lot
- Partially Fenced Property
- Paved or Partially Paved Lot
- Wooded Lot
Parking
- 3 Car Detached Garage
- Garage Door Opener
Home Design
- Victorian Architecture
- Brick Exterior Construction
- Composition Roof
Interior Spaces
- 2-Story Property
- Family Room with Fireplace
- Family Room Downstairs
- Living Room with Fireplace
- Dining Room with Fireplace
- 3 Fireplaces
- Formal Dining Room
- Den
- Workshop
- Laundry Room
Kitchen
- Eat-In Kitchen
- Dishwasher
- Disposal
Flooring
- Wood
- Carpet
- Laminate
Bedrooms and Bathrooms
- 4 Bedrooms
- 3 Full Bathrooms
Finished Basement
- Partial Basement
- Sub-Basement
- Laundry in Basement
Outdoor Features
- Porch
Schools
- Skaith Elementary School
- Central High School
Utilities
- Forced Air Heating and Cooling System
- Heating System Powered By Leased Propane
- Heating System Uses Propane
- Septic Tank
Community Details
- No Home Owners Association
Listing and Financial Details
- Assessor Parcel Number 07-9.0-31-000-000-004.000
- $0 special tax assessment
Ownership History
Purchase Details
Home Financials for this Owner
Home Financials are based on the most recent Mortgage that was taken out on this home.Similar Homes in Saint Joseph, MO
Home Values in the Area
Average Home Value in this Area
Purchase History
| Date | Type | Sale Price | Title Company |
|---|---|---|---|
| Deed | -- | First American Title Insurance |
Mortgage History
| Date | Status | Loan Amount | Loan Type |
|---|---|---|---|
| Open | $257,100 | New Conventional | |
| Previous Owner | $100,000 | Stand Alone Refi Refinance Of Original Loan |
Property History
| Date | Event | Price | Change | Sq Ft Price |
|---|---|---|---|---|
| 08/15/2025 08/15/25 | Sold | -- | -- | -- |
| 07/17/2025 07/17/25 | Pending | -- | -- | -- |
| 06/03/2025 06/03/25 | For Sale | $199,999 | -- | $61 / Sq Ft |
Tax History Compared to Growth
Tax History
| Year | Tax Paid | Tax Assessment Tax Assessment Total Assessment is a certain percentage of the fair market value that is determined by local assessors to be the total taxable value of land and additions on the property. | Land | Improvement |
|---|---|---|---|---|
| 2024 | $1,224 | $19,400 | $4,330 | $15,070 |
| 2023 | $1,224 | $19,400 | $4,330 | $15,070 |
| 2022 | $1,123 | $19,400 | $4,330 | $15,070 |
| 2021 | $1,129 | $19,400 | $4,330 | $15,070 |
| 2020 | $1,123 | $19,400 | $4,330 | $15,070 |
| 2019 | $1,103 | $19,400 | $4,330 | $15,070 |
| 2018 | $918 | $18,070 | $2,400 | $15,670 |
| 2017 | $841 | $18,070 | $0 | $0 |
| 2015 | $10 | $18,070 | $0 | $0 |
| 2014 | $940 | $18,050 | $0 | $0 |
Agents Affiliated with this Home
-
Cambridge Cates

Seller's Agent in 2025
Cambridge Cates
Cates Auction & Realty Co Inc
(816) 606-7051
96 Total Sales
-
Bobbi Howe

Buyer's Agent in 2025
Bobbi Howe
RE/MAX PROFESSIONALS
(816) 262-6102
23 Total Sales
Map
Source: Heartland MLS
MLS Number: 2553597
APN: 07-9.0-31-000-000-004.000
- 4809 Creek Crossing Dr
- 4909 S Creek Wood Dr
- 4907 S Creek Wood Dr
- 5672 SE State Route Ff
- 4807 N Creek Wood Dr
- 0 Commonwealth Ct
- 7577 & 7579 SE 169 Hwy
- 5102 Valley Ln
- 3302 Sioux Ln
- 1305 S Riverside Rd
- 5420 Cypress Ave
- 5406 Cypress Ave
- 5406 Cranberry Hill Cir
- 4604 Valley Ln
- 3906 Vera Ln
- 4510 Valley Ln
- 4603 Valley Ln
- 4507 Valley Ln
- 3814 Meadow Oak Ln
- 2503 Meadow Trail





