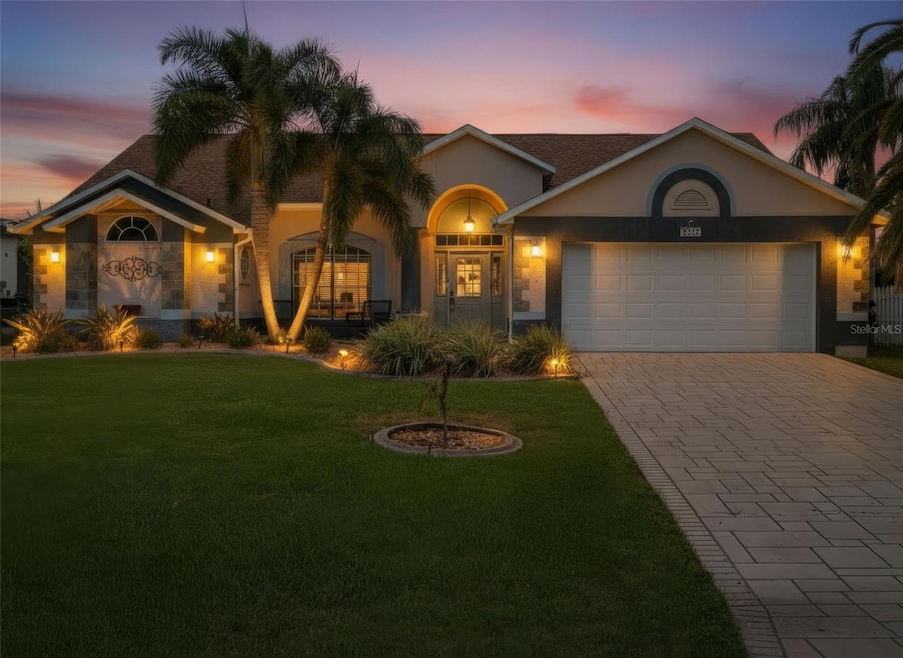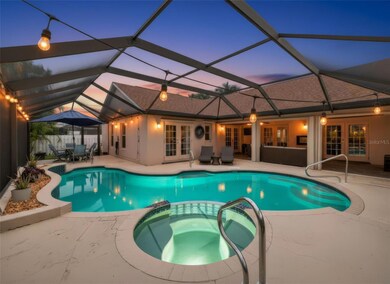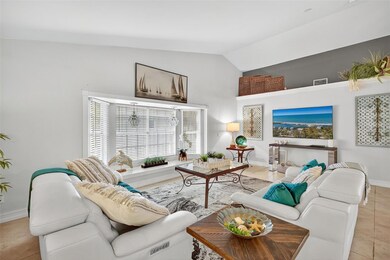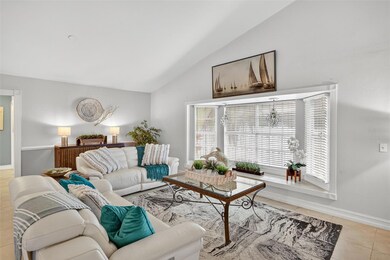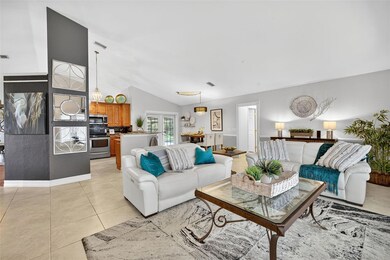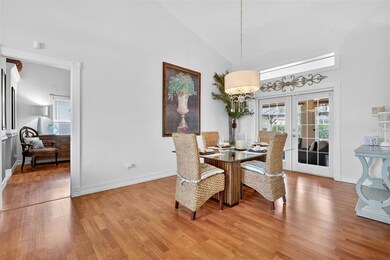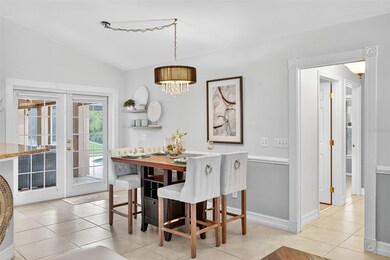5322 SW 20th Place Cape Coral, FL 33914
Pelican NeighborhoodEstimated payment $3,146/month
Highlights
- Screened Pool
- Open Floorplan
- Traditional Architecture
- Cape Elementary School Rated A-
- Cathedral Ceiling
- Wood Flooring
About This Home
Perfectly situated just minutes from Cape Harbour, this Cape Coral pool home combines comfort and a host of upgrades that truly set it apart. Tile flooring flows through the main living areas, complemented by soaring ceilings that amplify the home’s open, airy ambiance. The thoughtful layout includes formal living and dining spaces ideal for entertaining, as well as a spacious family room perfect for everyday comfort. The kitchen shines with granite countertops, updated stainless-steel appliances, and abundant cabinetry for the home chef. The primary suite is a serene retreat, filled with natural light and featuring an en-suite bath designed for relaxation. Step outside to your private lanai oasis where a heated pool and spa invite you to unwind. The panoramic screen enclosure showcases lush surroundings, while lounging and dining areas make outdoor living effortless. Peace of mind comes with a host of upgrades, including a new garage door (2024), new roof (2023), A/C (2017), panoramic-view lanai cage, dog-run fence (2020), and whole-home re-plumb (2011). All assessments are paid in full. Whether you’re seeking a permanent residence, seasonal getaway, or income-producing investment, this elegant home delivers it all.
Listing Agent
LOCAL REAL ESTATE LLC Brokerage Phone: 239-221-8665 License #3372743 Listed on: 10/31/2025

Home Details
Home Type
- Single Family
Est. Annual Taxes
- $7,343
Year Built
- Built in 1993
Lot Details
- 10,019 Sq Ft Lot
- Lot Dimensions are 80x125
- East Facing Home
- Dog Run
- Landscaped with Trees
- Property is zoned R1-D
Parking
- 2 Car Attached Garage
Home Design
- Traditional Architecture
- Turnkey
- Slab Foundation
- Shingle Roof
- Block Exterior
- Stucco
Interior Spaces
- 2,137 Sq Ft Home
- 1-Story Property
- Open Floorplan
- Cathedral Ceiling
- Ceiling Fan
- Blinds
- Sliding Doors
- Family Room Off Kitchen
- Separate Formal Living Room
- L-Shaped Dining Room
- Formal Dining Room
- Pool Views
Kitchen
- Breakfast Bar
- Range
- Microwave
- Dishwasher
- Solid Surface Countertops
Flooring
- Wood
- Tile
Bedrooms and Bathrooms
- 3 Bedrooms
- Split Bedroom Floorplan
- En-Suite Bathroom
- Walk-In Closet
- 2 Full Bathrooms
- Makeup or Vanity Space
- Private Water Closet
- Bathtub With Separate Shower Stall
Laundry
- Laundry Room
- Dryer
- Washer
Home Security
- Home Security System
- Hurricane or Storm Shutters
Pool
- Screened Pool
- Heated In Ground Pool
- Heated Spa
- In Ground Spa
- Gunite Pool
- Fence Around Pool
- Outside Bathroom Access
Outdoor Features
- Screened Patio
- Front Porch
Location
- Flood Zone Lot
Utilities
- Central Air
- Heating Available
- Electric Water Heater
- Cable TV Available
Community Details
- No Home Owners Association
- Cape Coral Subdivision
Listing and Financial Details
- Visit Down Payment Resource Website
- Legal Lot and Block 34 / 4615
- Assessor Parcel Number 16-45-23-C4-04615.0340
Map
Home Values in the Area
Average Home Value in this Area
Tax History
| Year | Tax Paid | Tax Assessment Tax Assessment Total Assessment is a certain percentage of the fair market value that is determined by local assessors to be the total taxable value of land and additions on the property. | Land | Improvement |
|---|---|---|---|---|
| 2025 | $7,343 | $405,156 | -- | -- |
| 2024 | $6,878 | $368,324 | -- | -- |
| 2023 | $6,878 | $334,840 | $0 | $0 |
| 2022 | $6,032 | $304,400 | $0 | $0 |
| 2021 | $5,540 | $276,727 | $59,616 | $217,111 |
| 2020 | $3,442 | $218,168 | $0 | $0 |
| 2019 | $3,487 | $213,263 | $0 | $0 |
| 2018 | $3,495 | $209,287 | $0 | $0 |
| 2017 | $3,475 | $204,982 | $0 | $0 |
| 2016 | $3,437 | $218,057 | $45,574 | $172,483 |
| 2015 | $3,520 | $210,505 | $40,857 | $169,648 |
| 2014 | $3,558 | $197,788 | $32,556 | $165,232 |
| 2013 | -- | $177,296 | $20,041 | $157,255 |
Property History
| Date | Event | Price | List to Sale | Price per Sq Ft | Prior Sale |
|---|---|---|---|---|---|
| 11/19/2025 11/19/25 | Price Changed | $479,900 | -3.1% | $225 / Sq Ft | |
| 10/31/2025 10/31/25 | For Sale | $495,000 | +34.5% | $232 / Sq Ft | |
| 07/08/2020 07/08/20 | Sold | $368,000 | +2.3% | $172 / Sq Ft | View Prior Sale |
| 07/08/2020 07/08/20 | For Sale | $359,900 | -- | $168 / Sq Ft |
Purchase History
| Date | Type | Sale Price | Title Company |
|---|---|---|---|
| Warranty Deed | $368,000 | Landsel Title Agency Inc | |
| Warranty Deed | $228,000 | Omnione Title Services Llc | |
| Special Warranty Deed | $190,000 | Attorney | |
| Trustee Deed | -- | Attorney | |
| Warranty Deed | -- | -- | |
| Deed | $111,800 | -- |
Mortgage History
| Date | Status | Loan Amount | Loan Type |
|---|---|---|---|
| Previous Owner | $228,000 | VA | |
| Previous Owner | $152,000 | Purchase Money Mortgage | |
| Previous Owner | $40,000 | No Value Available | |
| Previous Owner | $106,090 | FHA |
Source: Stellar MLS
MLS Number: C7516678
APN: 16-45-23-C4-04615.0340
- 5318 SW 20th Place
- 5321 SW 20th Place
- 5310 SW 20th Place
- 5410 SW 20th Place
- 5411 Agualinda Blvd
- 5244 Agualinda Blvd
- 4131 SW 21st Place
- 5304 SW 19th Place
- 5865 Shell Cove Dr Unit 106
- 5419 SW 22nd Ave
- 5335 SW 22nd Ave
- 5323 SW 22nd Place
- 5206 SW 20th Place
- 1900 SW 54th St
- 5407 SW 22nd Place
- 5502 Merlyn Ln
- 5422 SW 22nd Ave
- 5207 SW 20th Place
- 2106 SW 52nd St
- 5131 SW 20th Ave
- 5245 SW 20th Ave
- 5865 Shell Cove Dr Unit 104
- 5865 Shell Cove Dr Unit 105
- 5126 SW 19th Place
- 2222 SW 52nd Ln
- 2324 SW 54th Ln
- 5613 Harbour Cir
- 5402 SW 24th Place
- 5415 SW 17th Ave
- 5419 SW 17th Ave
- 5302 SW 25th Place
- 5410 Chiquita Blvd S Unit 202
- 5420 Chiquita Blvd S Unit 3
- 5420 Chiquita Blvd S Unit B
- 5240 Chiquita Blvd S Unit C
- 5420 Chiquita Blvd S
- 5129 SW 16th Place
- 5214 Chiquita Blvd S Unit 101B
- 5702 Cape Harbour Dr Unit 204
- 5816 Shell Cove Dr Unit 118
