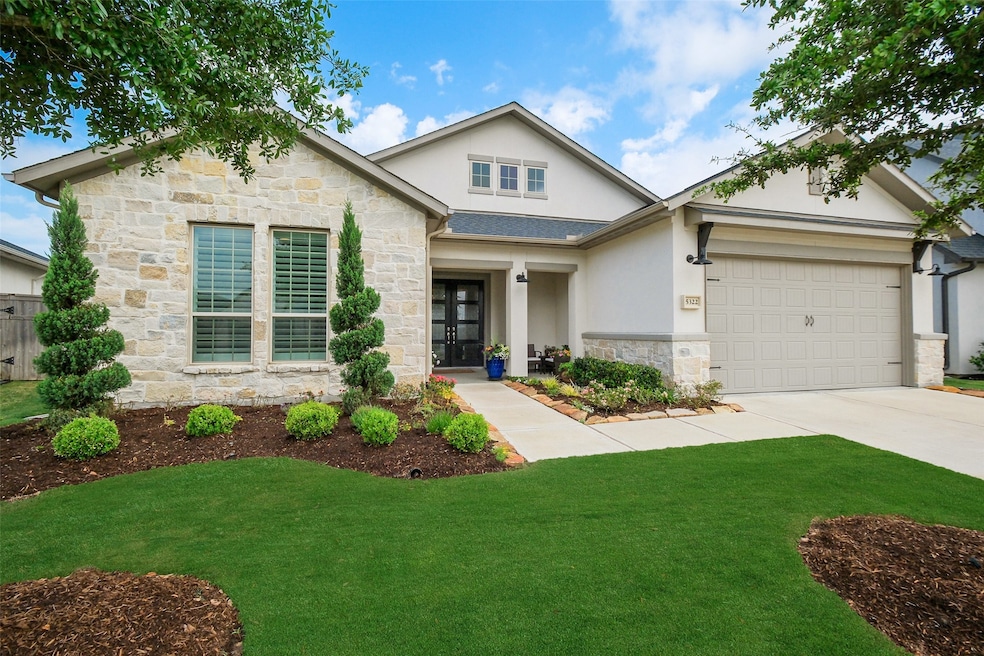
5322 Water Terrace Ln Fulshear, TX 77441
Cross Creek Ranch NeighborhoodHighlights
- Lake Front
- Fitness Center
- Clubhouse
- Dean Leaman Junior High School Rated A
- Home fronts a pond
- Deck
About This Home
As of August 2025Gorgeous WATERFRONT home nestled on an oversized lot in the premier 55+ community of Bonterra. Double front doors welcome you inside to the spacious open-concept living area featuring a cozy fireplace & a wall of windows, and it flows seamlessly into the gourmet island kitchen equipped w/stainless steel appliances, pendant lighting, under-cabinet lighting, a walk-in pantry & beautiful finishes. Luxurious primary suite w/dual walk-in closets. Formal dining room could be used as a home office/flex room. The 'Texas basement' upstairs provides abundant storage space, or could be built out in the future for living space or a bedroom. 4K Ultra HD security cameras & a full-home security system. Covered outdoor living w/a fireplace & remote solar sunshades is ideal for entertaining or relaxing & enjoying the serene lake views. Oversized garage has an 8' door plus a service door that accesses the yard. Generator ready. Walking distance to the numerous resort-style amenities. Don't miss it!
Last Agent to Sell the Property
eXp Realty LLC License #0317553 Listed on: 04/24/2025

Home Details
Home Type
- Single Family
Est. Annual Taxes
- $12,885
Year Built
- Built in 2021
Lot Details
- 9,351 Sq Ft Lot
- Home fronts a pond
- Lake Front
- Adjacent to Greenbelt
- Southeast Facing Home
- Back Yard Fenced
- Sprinkler System
HOA Fees
- $275 Monthly HOA Fees
Parking
- 2 Car Attached Garage
- Oversized Parking
- Garage Door Opener
Home Design
- Traditional Architecture
- Slab Foundation
- Composition Roof
- Stone Siding
- Stucco
Interior Spaces
- 2,461 Sq Ft Home
- 1-Story Property
- High Ceiling
- 2 Fireplaces
- Gas Log Fireplace
- Family Room Off Kitchen
- Breakfast Room
- Dining Room
- Water Views
Kitchen
- Breakfast Bar
- Walk-In Pantry
- Electric Oven
- Gas Cooktop
- Microwave
- Dishwasher
- Kitchen Island
- Granite Countertops
- Disposal
Flooring
- Tile
- Vinyl Plank
- Vinyl
Bedrooms and Bathrooms
- 2 Bedrooms
- Double Vanity
- Soaking Tub
- Separate Shower
Home Security
- Security System Owned
- Fire and Smoke Detector
Outdoor Features
- Deck
- Covered Patio or Porch
- Outdoor Fireplace
Schools
- Viola Gilmore Randle Elementary School
- Leaman Junior High School
- Fulshear High School
Utilities
- Central Heating and Cooling System
- Heating System Uses Gas
- Water Softener is Owned
Community Details
Overview
- Bonterra/Kpm Association, Phone Number (346) 980-3231
- Built by Taylor Morrison
- Bonterra At Cross Creek Ranch Subdivision
Recreation
- Pickleball Courts
- Fitness Center
- Community Pool
Additional Features
- Clubhouse
- Controlled Access
Ownership History
Purchase Details
Purchase Details
Home Financials for this Owner
Home Financials are based on the most recent Mortgage that was taken out on this home.Similar Homes in Fulshear, TX
Home Values in the Area
Average Home Value in this Area
Purchase History
| Date | Type | Sale Price | Title Company |
|---|---|---|---|
| Warranty Deed | -- | None Listed On Document | |
| Vendors Lien | -- | None Available |
Mortgage History
| Date | Status | Loan Amount | Loan Type |
|---|---|---|---|
| Previous Owner | $407,534 | New Conventional |
Property History
| Date | Event | Price | Change | Sq Ft Price |
|---|---|---|---|---|
| 08/29/2025 08/29/25 | Sold | -- | -- | -- |
| 07/14/2025 07/14/25 | Pending | -- | -- | -- |
| 05/19/2025 05/19/25 | Price Changed | $597,000 | -8.2% | $243 / Sq Ft |
| 05/02/2025 05/02/25 | Price Changed | $650,000 | -10.3% | $264 / Sq Ft |
| 04/24/2025 04/24/25 | For Sale | $725,000 | -- | $295 / Sq Ft |
Tax History Compared to Growth
Tax History
| Year | Tax Paid | Tax Assessment Tax Assessment Total Assessment is a certain percentage of the fair market value that is determined by local assessors to be the total taxable value of land and additions on the property. | Land | Improvement |
|---|---|---|---|---|
| 2024 | $10,491 | $465,260 | $85,748 | $379,512 |
| 2023 | $10,491 | $510,354 | $65,960 | $444,394 |
| 2022 | $14,022 | $494,730 | $65,960 | $428,770 |
| 2021 | $1,334 | $40,000 | $40,000 | $0 |
| 2020 | $1,347 | $40,000 | $40,000 | $0 |
Agents Affiliated with this Home
-
Jimmy Franklin

Seller's Agent in 2025
Jimmy Franklin
eXp Realty LLC
(832) 979-1137
23 in this area
4,632 Total Sales
-
Tiffiny Thrasher
T
Seller Co-Listing Agent in 2025
Tiffiny Thrasher
eXp Realty LLC
(888) 519-7431
1 in this area
99 Total Sales
-
Kristin Stiles-Janossy
K
Buyer's Agent in 2025
Kristin Stiles-Janossy
eXp Realty LLC
(281) 599-7600
1 in this area
28 Total Sales
Map
Source: Houston Association of REALTORS®
MLS Number: 77228323
APN: 1695-08-001-0190-901
- 5502 Charlton Ridge Ln
- 29006 Vermillian Canyon Ct
- 28747 Havenwood River Rd
- 5650 Ivory Cove Ln
- 4530 Windy Oaks Dr
- 28723 Eden Creek Trail
- 4514 Windy Oaks Dr
- 29046 Turning Springs Ln
- 5607 Red Wind Ct
- 4510 Rustic Grove Ln
- 4518 Rustic Grove Ln
- 4506 Rustic Grove Ln
- 4706 Rustic Grove Ln
- 4702 Rustic Grove Ln
- 4638 Rustic Grove Ln
- Sherwood Plan at Bonterra at Cross Creek Ranch
- Maple Plan at Bonterra at Cross Creek Ranch
- Evergreen Plan at Bonterra at Cross Creek Ranch
- Driftwood Plan at Bonterra at Cross Creek Ranch
- Dovetail Plan at Bonterra at Cross Creek Ranch






