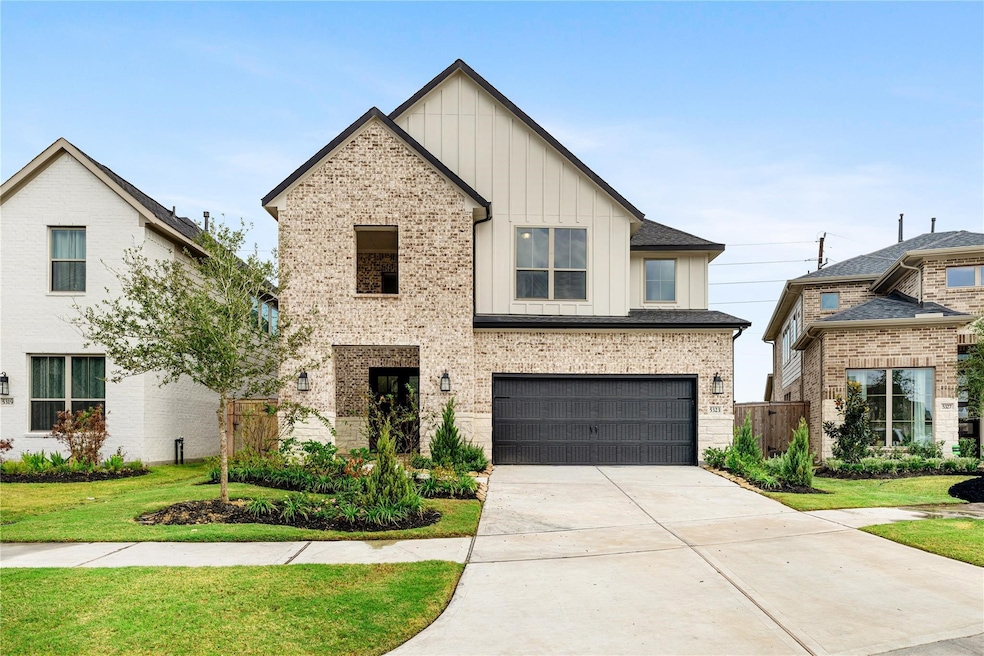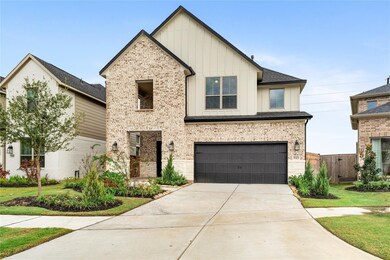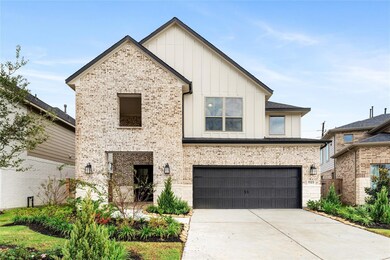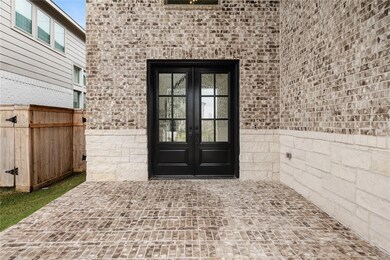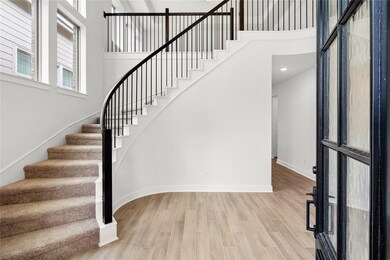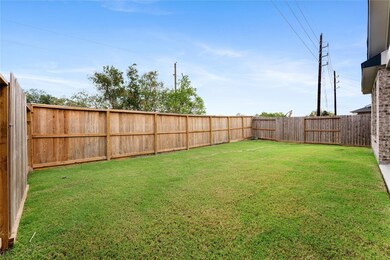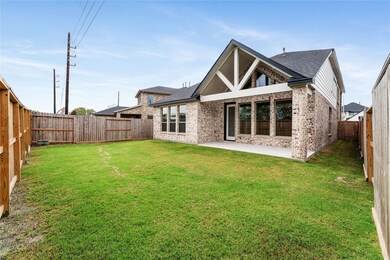5323 Birch Shadow Dr Fulshear, TX 77441
Highlights
- Media Room
- New Construction
- Traditional Architecture
- Huggins Elementary School Rated A
- Green Roof
- High Ceiling
About This Home
Ready to Move In! Westin Homes NEW Construction (Soho, Elevation A). This two-story home offers 4 bedrooms, 3.5 baths, and a spacious open-concept island kitchen flowing into the dining and family rooms. The primary suite features large double walk-in closets. Upstairs, find three additional bedrooms, a game room, and a media room. Enjoy a covered patio and a 3-car tandem garage. Located in Fulshear, one of Texas' fastest-growing cities, Cross Creek West is just minutes from major highways like Interstate 10. As part of the Cross Creek community, homeowners enjoy access to amazing amenities! Visit the Westin Homes sales model to learn more about Cross Creek West!
Home Details
Home Type
- Single Family
Est. Annual Taxes
- $1,918
Year Built
- Built in 2024 | New Construction
Lot Details
- 5,588 Sq Ft Lot
Parking
- 3 Car Attached Garage
- Tandem Garage
Home Design
- Traditional Architecture
- Radiant Barrier
Interior Spaces
- 2,800 Sq Ft Home
- 2-Story Property
- High Ceiling
- Ceiling Fan
- Family Room Off Kitchen
- Breakfast Room
- Media Room
- Game Room
- Utility Room
- Attic Fan
Kitchen
- Walk-In Pantry
- Electric Oven
- Gas Cooktop
- Microwave
- Dishwasher
- Kitchen Island
- Disposal
Flooring
- Carpet
- Tile
Bedrooms and Bathrooms
- 4 Bedrooms
- En-Suite Primary Bedroom
- Double Vanity
- Single Vanity
- Separate Shower
Laundry
- Dryer
- Washer
Home Security
- Security System Owned
- Fire and Smoke Detector
Eco-Friendly Details
- Green Roof
- Energy-Efficient Windows with Low Emissivity
- Energy-Efficient HVAC
- Energy-Efficient Lighting
- Energy-Efficient Insulation
- Energy-Efficient Thermostat
Schools
- James & Marinella Haygood Elementary School
- Leaman Junior High School
- Fulshear High School
Utilities
- Central Heating and Cooling System
- Heating System Uses Gas
- Programmable Thermostat
Listing and Financial Details
- Property Available on 11/10/25
- 12 Month Lease Term
Community Details
Overview
- Cross Creek West Sec 3 Subdivision
Recreation
- Community Pool
Pet Policy
- No Pets Allowed
Map
Source: Houston Association of REALTORS®
MLS Number: 42522282
APN: 2761-03-001-0220-901
- 31443 Splitting Willow Way
- 31418 Golden Cliffs Ln
- 31447 Golden Cliffs Ln
- 31510 Vineyard Creek Dr
- 5107 Shimmering Brook Ln
- 31419 Beacon Cove Trail
- 31435 Beacon Cove Trail
- 31422 Beacon Cove Trail
- 31502 Beacon Cove Trail
- 6250 N Mallard Dr
- 31207 Hastings Creek Ln
- 31718 Pecan Meadow Ln
- 7310 Shady Pecan Ln
- 4827 Highland Stream Ct
- Plan 216 at Cross Creek West
- Plan 218 at Cross Creek West
- Plan 222 at Cross Creek West
- Plan 223 at Cross Creek West
- Plan 228 at Cross Creek West
- Plan 227 at Cross Creek West
- 5322 Birch Shadow Dr
- 31443 Splitting Willow Way
- 10001 N Fulshear Dr
- 31422 Beacon Cove Trail
- 31719 Splitting Willow Ln
- 31307 Hastings Creek Ln
- 30062 N Fulshear Dr
- 8047 Prospect Dr
- 4627 Windmill Landing Ln
- 4535 Windmill Landing Ln
- 31915 Splendor Dr
- 5835 Sunrise Bottom Ln
- 7427 French Quarter Ct
- 5810 Dawning Sun St
- 32018 Crested Knoll Ct
- 32035 Brilliant Sun Ct
- 31326 Black Forest Crossing
- 31218 Anna Meadows Dr
- 31335 Horseshoe Meadow Bend Ln
- 31319 Horseshoe Meadow Bend Ln
