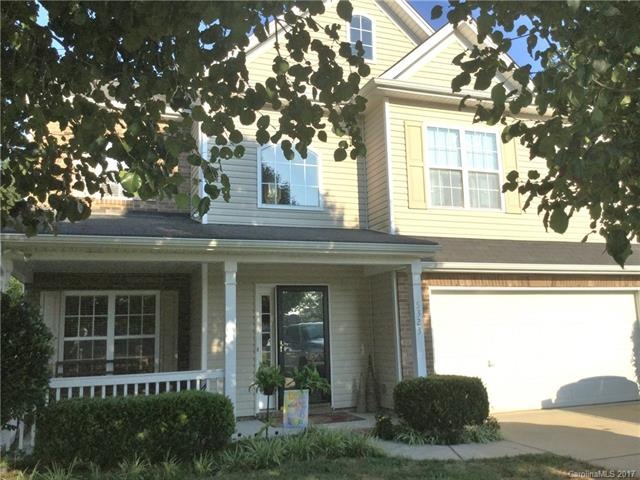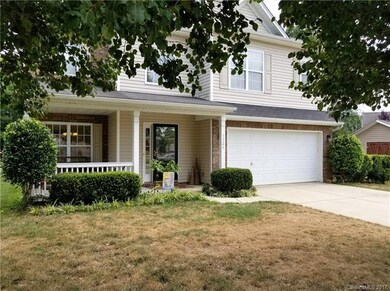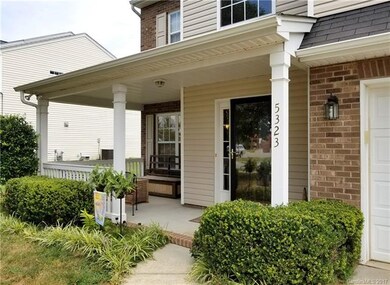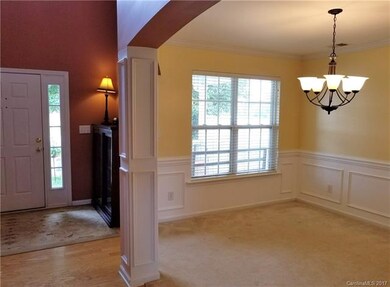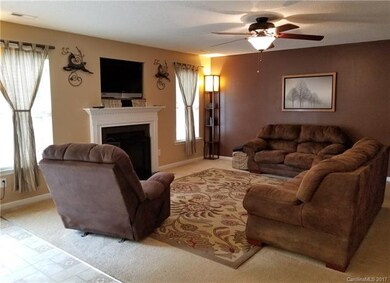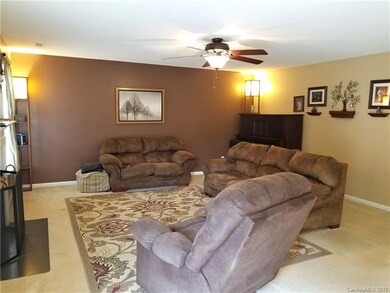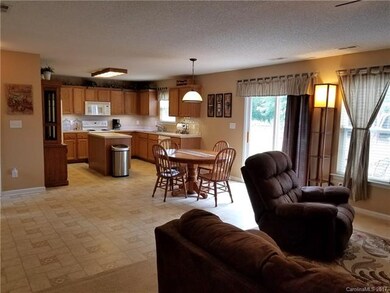
5323 Kim St SW Concord, NC 28027
Highlights
- Traditional Architecture
- Wood Flooring
- Fireplace
- Pitts School Road Elementary School Rated A-
- Community Pool
- Attached Garage
About This Home
As of September 2017Look what is waiting for you-Front porch to relax on! 2 story foyer w/hardwoods. Archway entry to dining room. Kitchen with island, large pantry, ample cabinets opens to breakfast room & great room with fireplace. Master suite w/2 WIC, garden tub, sep shower, dual vanity. Spacious secondary bedrooms w/WICs. Bonus/bedroom has built-in desk & office cabinets. Laundry room has built-in folding station. Large fenced backyard, Storage shed. One year home warranty offered by sellers.
Last Agent to Sell the Property
Craven & Company Realtors License #221477 Listed on: 08/04/2017
Home Details
Home Type
- Single Family
Year Built
- Built in 2004
HOA Fees
- $31 Monthly HOA Fees
Parking
- Attached Garage
Home Design
- Traditional Architecture
- Slab Foundation
- Vinyl Siding
Interior Spaces
- Fireplace
- Pull Down Stairs to Attic
- Kitchen Island
Flooring
- Wood
- Tile
- Vinyl
Bedrooms and Bathrooms
- Walk-In Closet
- Garden Bath
Outdoor Features
- Shed
Listing and Financial Details
- Assessor Parcel Number 5508-93-4831
Community Details
Overview
- Cedar Mgmt Group Association, Phone Number (877) 252-3327
Recreation
- Community Playground
- Community Pool
Ownership History
Purchase Details
Home Financials for this Owner
Home Financials are based on the most recent Mortgage that was taken out on this home.Purchase Details
Home Financials for this Owner
Home Financials are based on the most recent Mortgage that was taken out on this home.Purchase Details
Home Financials for this Owner
Home Financials are based on the most recent Mortgage that was taken out on this home.Similar Homes in Concord, NC
Home Values in the Area
Average Home Value in this Area
Purchase History
| Date | Type | Sale Price | Title Company |
|---|---|---|---|
| Warranty Deed | $232,000 | None Available | |
| Warranty Deed | $175,000 | Chicago Title Insurance Co | |
| Warranty Deed | $179,500 | -- |
Mortgage History
| Date | Status | Loan Amount | Loan Type |
|---|---|---|---|
| Open | $100,000 | Credit Line Revolving | |
| Previous Owner | $113,000 | New Conventional | |
| Previous Owner | $115,000 | Purchase Money Mortgage | |
| Previous Owner | $143,592 | Fannie Mae Freddie Mac |
Property History
| Date | Event | Price | Change | Sq Ft Price |
|---|---|---|---|---|
| 03/05/2019 03/05/19 | Rented | $1,650 | 0.0% | -- |
| 02/14/2019 02/14/19 | For Rent | $1,650 | 0.0% | -- |
| 12/07/2017 12/07/17 | Rented | $1,650 | 0.0% | -- |
| 12/04/2017 12/04/17 | Under Contract | -- | -- | -- |
| 11/28/2017 11/28/17 | For Rent | $1,650 | 0.0% | -- |
| 09/06/2017 09/06/17 | Sold | $232,000 | -6.3% | $102 / Sq Ft |
| 08/09/2017 08/09/17 | Pending | -- | -- | -- |
| 08/04/2017 08/04/17 | For Sale | $247,500 | -- | $109 / Sq Ft |
Tax History Compared to Growth
Tax History
| Year | Tax Paid | Tax Assessment Tax Assessment Total Assessment is a certain percentage of the fair market value that is determined by local assessors to be the total taxable value of land and additions on the property. | Land | Improvement |
|---|---|---|---|---|
| 2024 | $3,494 | $350,820 | $80,000 | $270,820 |
| 2023 | $2,685 | $220,060 | $55,000 | $165,060 |
| 2022 | $2,676 | $219,370 | $55,000 | $164,370 |
| 2021 | $2,676 | $219,370 | $55,000 | $164,370 |
| 2020 | $2,676 | $219,370 | $55,000 | $164,370 |
| 2019 | $2,390 | $195,870 | $35,150 | $160,720 |
| 2018 | $2,350 | $195,870 | $35,150 | $160,720 |
| 2017 | $2,311 | $195,870 | $35,150 | $160,720 |
| 2016 | $1,371 | $175,700 | $32,300 | $143,400 |
| 2015 | $2,060 | $174,560 | $32,300 | $142,260 |
| 2014 | $2,060 | $174,560 | $32,300 | $142,260 |
Agents Affiliated with this Home
-
C
Seller's Agent in 2019
Caitlin Check
American Homes 4 Rent
-

Seller's Agent in 2017
Debbi Little
Craven & Company Realtors
(704) 506-6943
14 Total Sales
-

Buyer's Agent in 2017
Nancy Buckstad
EXP Realty LLC Mooresville
(704) 957-3990
266 Total Sales
-

Buyer Co-Listing Agent in 2017
Jenna Lucas
EXP Realty LLC Mooresville
(704) 312-0810
412 Total Sales
Map
Source: Canopy MLS (Canopy Realtor® Association)
MLS Number: CAR3305081
APN: 5508-93-4831-0000
- 4266 Barley St SW
- 4271 Millet St SW
- 709 Yvonne Dr SW
- 4928 Wheat Dr SW
- 4532 Lanstone Ct SW
- 5670 Hammermill Dr
- 5513 Hammermill Dr
- 4823 Morris Glen Dr
- 4562 Lanstone Ct SW
- 5611 Hammermill Dr
- 4915 Juniper Grove Ct SW
- 5930 Astor Dr
- 5854 Crimson Oak Ct
- 4630 Roberta Rd
- 4062 Red Gate Ave Unit 4
- 6092 Creekview Ct
- 3898 Longwood Dr SW
- Lot 2 Rocky River Crossing Rd
- Lot 4 Rocky River Crossing Rd
- Lot 5 Rocky River Crossing Rd
