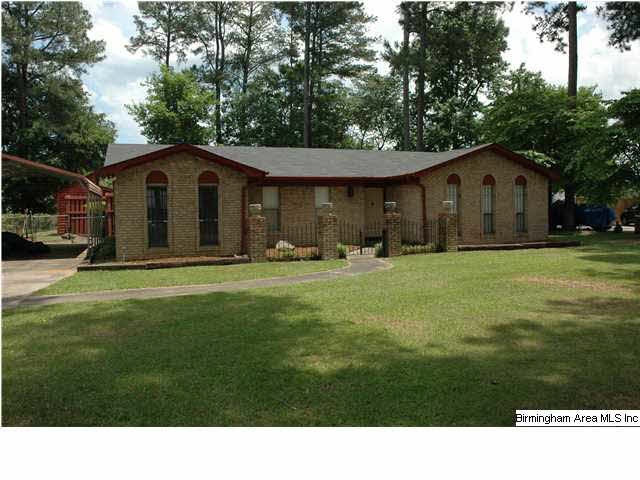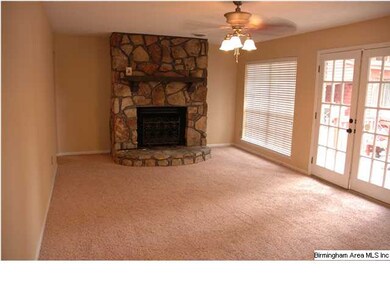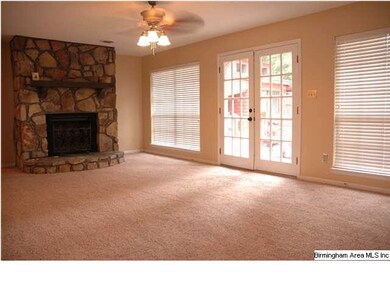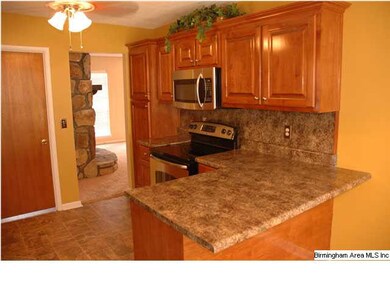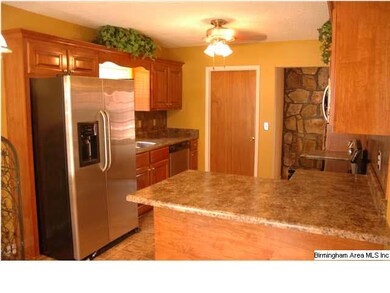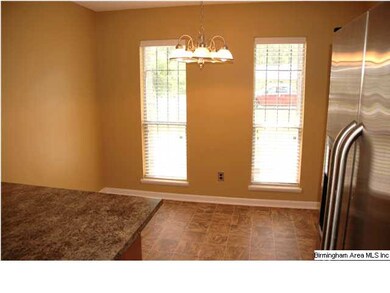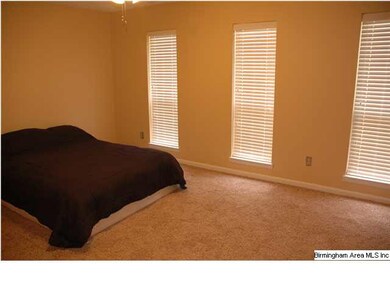
5323 Memory Ln Mount Olive, AL 35117
Highlights
- In Ground Pool
- Attic
- Stainless Steel Appliances
- Deck
- Breakfast Room
- Fenced Yard
About This Home
As of October 2018COMPLETELY REMODELED AND UPDATED. IN-GROUND POOL w/ JACUZZI HOT TUB. Beautiful full brick, one level classic rancher, redone inside and out and ready for new owner. New roof 2012. Nice, flat lot. Two car covered parking, fenced back yard with pool house, two separate 12x10 storage buildings and open back yard space for playing. Wide, spacious foyer with 3 bedrooms, 2 full baths, all totally updated. New carpet, new paint in all rooms. Large den/living room with Moss Rock stone fireplace, french doors looking out to patio and pool area. Updated kitchen with all new cabinets, counter tops, matching stainless appliances. Oversized laundry room also serves as a "mud room" and leads out to pool area for convenient wet/dry access to house. Brand new pool liner is ordered and will be installed ASAP and new pics will be forthcoming. Taxes currently not homesteaded. See this one today before it gets away!
Home Details
Home Type
- Single Family
Est. Annual Taxes
- $1,120
Year Built
- 1975
Lot Details
- Fenced Yard
- Interior Lot
Home Design
- Slab Foundation
Interior Spaces
- 1-Story Property
- Wood Burning Fireplace
- Stone Fireplace
- Family Room with Fireplace
- Breakfast Room
- Pull Down Stairs to Attic
Kitchen
- Breakfast Bar
- Electric Oven
- Stove
- Built-In Microwave
- Dishwasher
- Stainless Steel Appliances
Flooring
- Carpet
- Tile
- Vinyl
Bedrooms and Bathrooms
- 3 Bedrooms
- 2 Full Bathrooms
Laundry
- Laundry Room
- Laundry on main level
- Washer and Electric Dryer Hookup
Parking
- Garage
- 2 Carport Spaces
- Garage on Main Level
- Front Facing Garage
- Driveway
Pool
- In Ground Pool
- Pool is Self Cleaning
- Fence Around Pool
Outdoor Features
- Deck
- Patio
Utilities
- Central Heating and Cooling System
- Electric Water Heater
- Septic Tank
Community Details
- $13 Other Monthly Fees
Listing and Financial Details
- Assessor Parcel Number 14-10-2-004-011.000 00
Ownership History
Purchase Details
Home Financials for this Owner
Home Financials are based on the most recent Mortgage that was taken out on this home.Purchase Details
Purchase Details
Home Financials for this Owner
Home Financials are based on the most recent Mortgage that was taken out on this home.Purchase Details
Home Financials for this Owner
Home Financials are based on the most recent Mortgage that was taken out on this home.Purchase Details
Home Financials for this Owner
Home Financials are based on the most recent Mortgage that was taken out on this home.Purchase Details
Similar Homes in Mount Olive, AL
Home Values in the Area
Average Home Value in this Area
Purchase History
| Date | Type | Sale Price | Title Company |
|---|---|---|---|
| Warranty Deed | $169,900 | -- | |
| Quit Claim Deed | -- | -- | |
| Warranty Deed | $159,900 | -- | |
| Public Action Common In Florida Clerks Tax Deed Or Tax Deeds Or Property Sold For Taxes | -- | -- | |
| Warranty Deed | $145,000 | -- | |
| Interfamily Deed Transfer | -- | None Available |
Mortgage History
| Date | Status | Loan Amount | Loan Type |
|---|---|---|---|
| Open | $105,200 | New Conventional | |
| Previous Owner | $5,597 | New Conventional | |
| Previous Owner | $157,003 | FHA | |
| Previous Owner | $137,750 | Commercial | |
| Previous Owner | $19,329 | Commercial |
Property History
| Date | Event | Price | Change | Sq Ft Price |
|---|---|---|---|---|
| 10/26/2018 10/26/18 | Sold | $169,900 | 0.0% | $109 / Sq Ft |
| 09/11/2018 09/11/18 | For Sale | $169,900 | +6.3% | $109 / Sq Ft |
| 06/30/2017 06/30/17 | Sold | $159,900 | 0.0% | $103 / Sq Ft |
| 05/05/2017 05/05/17 | Price Changed | $159,900 | +3.2% | $103 / Sq Ft |
| 01/09/2017 01/09/17 | For Sale | $154,900 | +6.8% | $99 / Sq Ft |
| 07/15/2013 07/15/13 | Sold | $145,000 | -3.3% | $93 / Sq Ft |
| 06/10/2013 06/10/13 | Pending | -- | -- | -- |
| 06/03/2013 06/03/13 | For Sale | $149,900 | -- | $96 / Sq Ft |
Tax History Compared to Growth
Tax History
| Year | Tax Paid | Tax Assessment Tax Assessment Total Assessment is a certain percentage of the fair market value that is determined by local assessors to be the total taxable value of land and additions on the property. | Land | Improvement |
|---|---|---|---|---|
| 2024 | $1,120 | $23,420 | -- | -- |
| 2022 | $987 | $20,760 | $5,520 | $15,240 |
| 2021 | $796 | $16,940 | $5,520 | $11,420 |
| 2020 | $796 | $16,940 | $5,520 | $11,420 |
| 2019 | $776 | $16,540 | $0 | $0 |
| 2018 | $737 | $15,760 | $0 | $0 |
| 2017 | $687 | $14,780 | $0 | $0 |
| 2016 | $664 | $14,320 | $0 | $0 |
| 2015 | $664 | $14,320 | $0 | $0 |
| 2014 | $1,713 | $14,920 | $0 | $0 |
| 2013 | $1,713 | $14,140 | $0 | $0 |
Agents Affiliated with this Home
-
Pam Files

Seller's Agent in 2018
Pam Files
Keller Williams Metro North
(205) 567-9960
8 in this area
124 Total Sales
-
Sheree West

Seller's Agent in 2017
Sheree West
RE/MAX
(205) 281-3706
12 in this area
128 Total Sales
-
Scott Bennefield

Seller Co-Listing Agent in 2017
Scott Bennefield
RE/MAX
(205) 910-2991
10 in this area
99 Total Sales
-
Jason Carnes

Seller's Agent in 2013
Jason Carnes
Keller Williams Trussville
(205) 612-2616
114 Total Sales
-
Jonathan Hyatt

Seller Co-Listing Agent in 2013
Jonathan Hyatt
Keller Williams Trussville
(205) 617-9957
136 Total Sales
-
Michael Abercrombie

Buyer's Agent in 2013
Michael Abercrombie
LAH Sotheby's International Realty Crestline
(205) 253-8725
50 Total Sales
Map
Source: Greater Alabama MLS
MLS Number: 565544
APN: 14-00-10-2-004-011.000
- 5301 Stevens Ct
- 5253 Stevens Ct
- 561 Gary Dr
- 5113 Biddle Cir Unit Lot
- 299 Pleasant Rd
- 373 Oakhurst St
- 606 Hartsfield Dr
- 2575 Mount Olive Rd
- 961 Westwood Rd
- 5628 Boling Rd
- 5300 Pinecrest Dr
- 4723 Crestview Dr
- 4507 Shady Grove Rd Unit 3
- 2263 Mount Olive Rd Unit 3-5
- 4674 Northridge Dr
- 5705 Garden Wood Dr
- 5700 Garden Wood Dr
- 4309 Springbrook Ln
- 716 Kerr Dr
- 1515 Clover Ave
