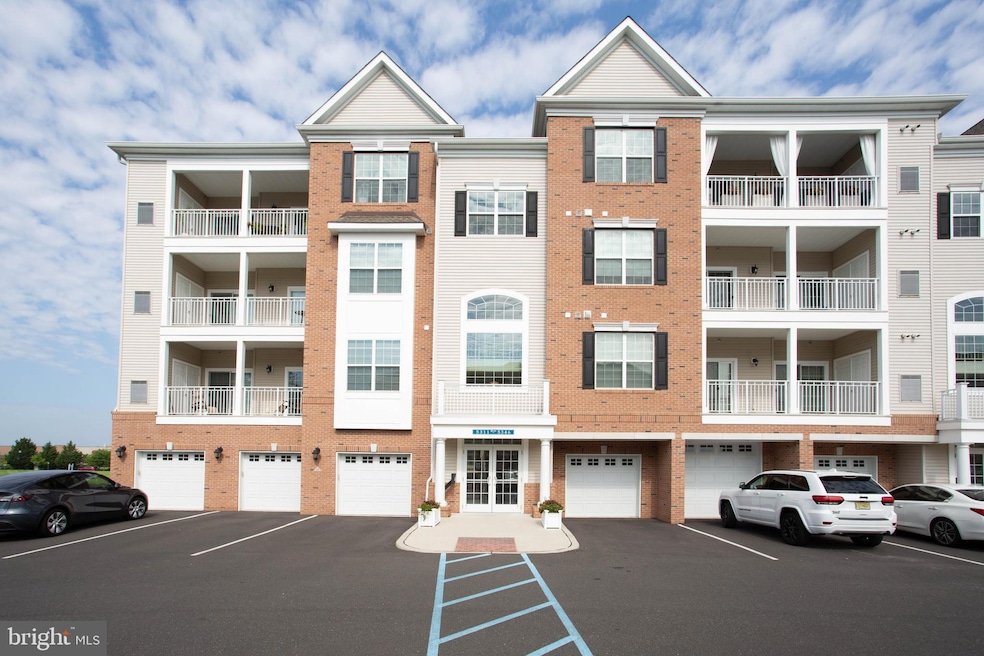
5323 Palomino Ct Cherry Hill, NJ 08002
Golden Triangle NeighborhoodEstimated payment $3,203/month
Highlights
- Fitness Center
- Contemporary Architecture
- Tennis Courts
- Clubhouse
- Community Pool
- Living Room
About This Home
Welcome to 5323 Palomino Ct., a stylish second-floor, 2-bedroom, 2-bath condo offering modern comfort and convenience in a sought-after Park Place community at Garden State Park. Built in 2021, this home combines contemporary features with a fantastic location close to shopping, dining, and major roadways.
From your reserved parking space (with plenty of guest parking), step into a secure, controlled-access building where you can choose the elevator or stairs to reach your unit. Inside, you’ll be greeted by soaring ceilings, crown molding, recessed lighting, and rich dark wood floors that flow seamlessly through the open living and dining areas.
The kitchen features gray cabinetry, granite countertops, stainless steel appliances, and a gas range—perfect for cooking and entertaining. Just off the living room, the primary suite offers sliding glass doors to the balcony, a spacious walk-in closet, and a spa-like bath with dual vanities, a walk-in shower, and a linen closet.
Down the hall, you’ll find a full laundry room with front-loading washer and dryer, a second full bath, and a generously sized second bedroom. The living area also opens to a private balcony with a second set of sliders; an ideal spot to relax and enjoy the view.
This community provides outstanding amenities including a fitness center and swimming pools, giving you everything you need for an active, low-maintenance lifestyle.
Located in the heart of Cherry Hill, you’ll enjoy easy access to Philadelphia, major highways, and all the shopping, dining, and entertainment you could ask for.
Property Details
Home Type
- Condominium
Est. Annual Taxes
- $8,765
Year Built
- Built in 2021
HOA Fees
- $212 Monthly HOA Fees
Home Design
- Contemporary Architecture
Interior Spaces
- 1,200 Sq Ft Home
- Property has 1 Level
- Living Room
Bedrooms and Bathrooms
- 2 Main Level Bedrooms
- En-Suite Primary Bedroom
- 2 Full Bathrooms
Laundry
- Laundry in unit
- Washer and Dryer Hookup
Parking
- Parking Lot
- 1 Assigned Parking Space
Utilities
- Forced Air Heating and Cooling System
- Cooling System Utilizes Natural Gas
- Natural Gas Water Heater
Additional Features
- Accessible Elevator Installed
- Property is in excellent condition
Listing and Financial Details
- Tax Lot 00005
- Assessor Parcel Number 09-00054 02-00005-C5323
Community Details
Overview
- $636 Capital Contribution Fee
- Association fees include common area maintenance, exterior building maintenance, pool(s), snow removal, trash
- 1 Elevator
- Corner Property Mangement, Aamc HOA
- Low-Rise Condominium
- Parkplaceatgrdnstprk Subdivision
Amenities
- Picnic Area
- Clubhouse
- Meeting Room
Recreation
- Tennis Courts
- Fitness Center
- Community Pool
Pet Policy
- Pets Allowed
- Pet Size Limit
Map
Home Values in the Area
Average Home Value in this Area
Tax History
| Year | Tax Paid | Tax Assessment Tax Assessment Total Assessment is a certain percentage of the fair market value that is determined by local assessors to be the total taxable value of land and additions on the property. | Land | Improvement |
|---|---|---|---|---|
| 2025 | $8,766 | $196,600 | $40,000 | $156,600 |
| 2024 | $8,261 | $196,600 | $40,000 | $156,600 |
| 2023 | $8,261 | $196,600 | $40,000 | $156,600 |
| 2022 | $8,033 | $196,600 | $40,000 | $156,600 |
| 2021 | $7,649 | $30,000 | $30,000 | $0 |
| 2020 | $1,215 | $30,000 | $30,000 | $0 |
Property History
| Date | Event | Price | Change | Sq Ft Price |
|---|---|---|---|---|
| 08/23/2025 08/23/25 | For Sale | $415,000 | 0.0% | $346 / Sq Ft |
| 10/01/2024 10/01/24 | Rented | $2,600 | -3.7% | -- |
| 09/05/2024 09/05/24 | Under Contract | -- | -- | -- |
| 08/16/2024 08/16/24 | For Rent | $2,700 | -- | -- |
Purchase History
| Date | Type | Sale Price | Title Company |
|---|---|---|---|
| Deed | $301,577 | Tredent Abstract Ttl Agcy Ll |
Mortgage History
| Date | Status | Loan Amount | Loan Type |
|---|---|---|---|
| Open | $196,025 | New Conventional |
Similar Homes in the area
Source: Bright MLS
MLS Number: NJCD2100564
APN: 09-00054-02-00005-0000-C5323
- 243 Breeders Cup Dr Unit 243
- 226 Breeders Cup Dr
- 2045 Crescent Way Unit C02045
- 628 Mercer St
- 1112 Severn Ave
- 1205 Severn Ave
- 653 Kenilworth Ave
- 525 Hanover Ave
- 814 Murray Ave
- 1931 Chapel Ave W
- 1001 Fulton St
- 908 Fulton St
- 1405 Farrell Ave Unit 341
- 1405 Farrell Ave Unit 224
- 1405 Farrell Ave Unit 237
- 1405 Farrell Ave Unit 325
- 1405 Farrell Ave Unit 227
- 1405 Farrell Ave Unit 206
- 1205 Farrell Ave Unit 3
- 521 Park Place Dr
- 5342 Palomino Ct
- 244 Park Place Dr
- 5011 Omaha Rd
- 1 Park Lane Blvd
- 224 Breeders Cup Dr
- 700 Citation Ln Unit 1545
- 700 Citation Ln Unit 1123
- 700 Citation Ln Unit 1235
- 700 Citation Ln Unit 1228
- 700 Citation Ln Unit 1242
- 700 Citation Ln Unit 620
- 700 Citation Ln Unit 1011
- 700 Citation Ln Unit 1249
- 700 Citation Ln Unit 1136
- 814 Murray Ave
- 4045 Derby Ct
- 4021 Derby Ct
- 355 Cherry Hill Blvd
- 2145 Route 38
- 323 Monroe Ave






