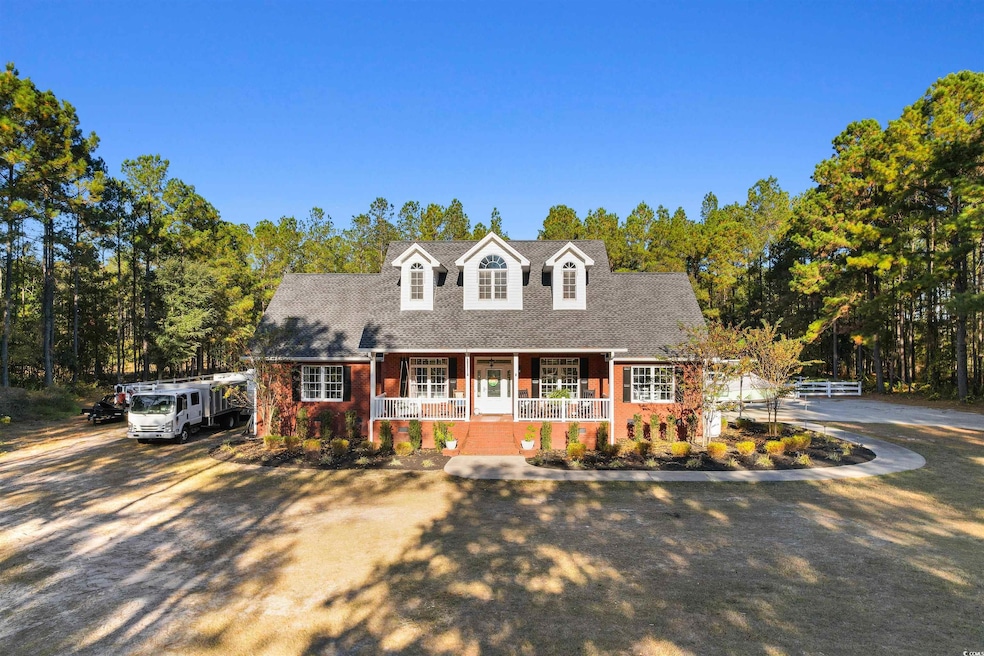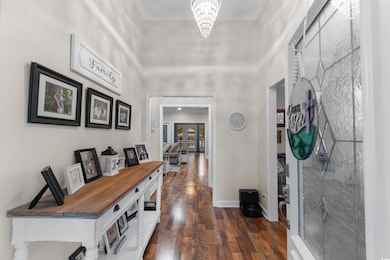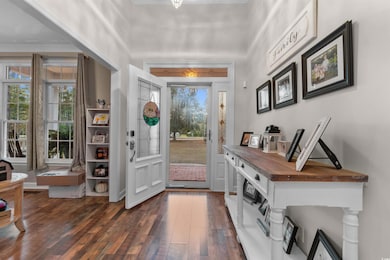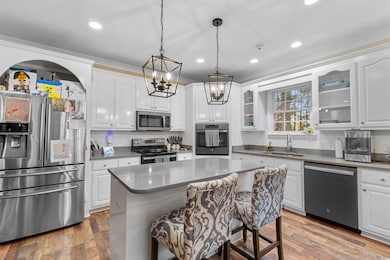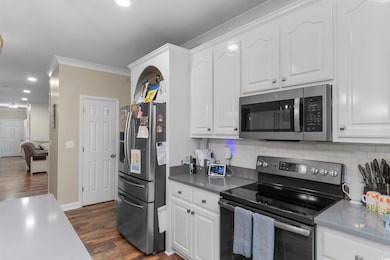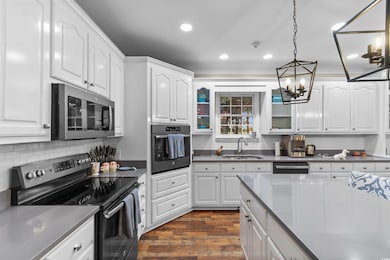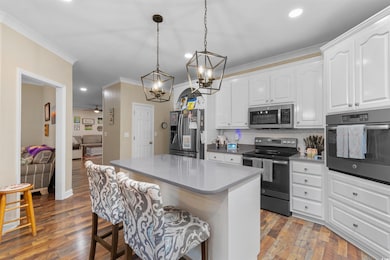Estimated payment $3,510/month
Highlights
- Very Popular Property
- Freestanding Bathtub
- Main Floor Bedroom
- RV or Boat Parking
- Traditional Architecture
- Solid Surface Countertops
About This Home
Welcome to this beautifully updated 4-bedroom, 2.5-bath home nestled on 3.84 peaceful acres in the desirable Aynor area. This property offers the perfect combination of comfort, privacy, and modern convenience, featuring an oversized 3-car garage with a workshop, a fenced yard, and extensive upgrades inside and out. Inside, you’ll immediately appreciate the craftsmanship and attention to detail. Every room has been freshly painted, complemented by LVP flooring that extends throughout the home for a clean, seamless look. Elegant crown molding and recessed lighting have been added to every room, including the bedrooms and bathrooms, creating a bright and cohesive style. The kitchen is both functional and inviting, featuring stainless steel appliances, solid surface countertops, a tile backsplash, garbage disposal, breakfast nook, and two spacious pantries for ample storage. Just off the kitchen is a formal dining room that can also serve as a home office or flex space—ideal for today’s versatile lifestyles. The nearby laundry room includes wainscoting, built-in cabinetry, a utility sink, and convenient access to a half bath. The open living area provides a comfortable space for relaxing or entertaining. The living room features a shiplap accent wall and flows effortlessly into the Carolina room, which leads to the back porch overlooking the private, wooded property. The fenced yard provides a safe and spacious area for outdoor enjoyment, while the acreage beyond the fence invites exploration, gardening, or simply enjoying the peaceful surroundings. The primary suite is a private retreat, featuring two ceiling fans, a decorative accent wall, and barn doors leading into the completely remodeled en-suite bath. The primary bathroom showcases a double vanity, a freestanding soaking tub beneath an elegant chandelier, and a walk-in shower with dual shower heads. His-and-hers walk-in closets offer exceptional storage and organization. Each of the three guest bedrooms is generously sized, each featuring a large walk-in closet. The shared guest bath has been fully remodeled with updated fixtures and finishes, adding to the home’s modern feel. Additional improvements include two new HVAC units, a tankless water heater, new gutters with gutter guards, a new dishwasher, and upgraded recessed lighting throughout. Multiple storage closets throughout the home provide ample organization, along with the oversized garage and workshop area. Surrounded by mature trees, this property offers both privacy and space while remaining close to shopping, and local amenities. With nearly four acres of land, there’s plenty of room to expand, garden, or simply enjoy the tranquility of country living. Combining quality upgrades, thoughtful design, and a peaceful setting, this home is truly one of a kind. Schedule your private showing today and see all that this beautifully updated Aynor property has to offer. Not local? Check out the virtual tour to see this stunning home from the comfort of your current home!
Home Details
Home Type
- Single Family
Est. Annual Taxes
- $2,335
Year Built
- Built in 2001
Lot Details
- 3.84 Acre Lot
- Fenced
- Rectangular Lot
- Property is zoned FA
Parking
- 3 Car Attached Garage
- Side Facing Garage
- RV or Boat Parking
Home Design
- Traditional Architecture
- Brick Foundation
- Four Sided Brick Exterior Elevation
- Tile
Interior Spaces
- 2,806 Sq Ft Home
- Crown Molding
- Recessed Lighting
- Entrance Foyer
- Formal Dining Room
- Workshop
- Luxury Vinyl Tile Flooring
- Crawl Space
- Home Security System
Kitchen
- Breakfast Area or Nook
- Breakfast Bar
- Double Oven
- Range with Range Hood
- Microwave
- Dishwasher
- Stainless Steel Appliances
- Kitchen Island
- Solid Surface Countertops
- Disposal
Bedrooms and Bathrooms
- 4 Bedrooms
- Main Floor Bedroom
- Split Bedroom Floorplan
- Bathroom on Main Level
- Freestanding Bathtub
- Soaking Tub
Laundry
- Laundry Room
- Washer and Dryer Hookup
Outdoor Features
- Patio
- Front Porch
Location
- Outside City Limits
Schools
- Green Sea Floyds Elementary School
- Greensea Floyds Middle School
- Greensea Floyds High School
Utilities
- Central Heating and Cooling System
- Tankless Water Heater
- Gas Water Heater
- Septic System
- Cable TV Available
Community Details
- The community has rules related to fencing
Map
Home Values in the Area
Average Home Value in this Area
Tax History
| Year | Tax Paid | Tax Assessment Tax Assessment Total Assessment is a certain percentage of the fair market value that is determined by local assessors to be the total taxable value of land and additions on the property. | Land | Improvement |
|---|---|---|---|---|
| 2024 | $2,335 | $36,648 | $6,864 | $29,784 |
| 2023 | $2,335 | $0 | $0 | $0 |
| 2021 | $2,244 | $0 | $0 | $0 |
Property History
| Date | Event | Price | List to Sale | Price per Sq Ft | Prior Sale |
|---|---|---|---|---|---|
| 11/13/2025 11/13/25 | For Sale | $629,000 | +22.9% | $224 / Sq Ft | |
| 07/08/2021 07/08/21 | Sold | $512,000 | -2.5% | $182 / Sq Ft | View Prior Sale |
| 05/27/2021 05/27/21 | Price Changed | $525,000 | -0.2% | $187 / Sq Ft | |
| 05/27/2021 05/27/21 | For Sale | $526,000 | -- | $187 / Sq Ft |
Purchase History
| Date | Type | Sale Price | Title Company |
|---|---|---|---|
| Warranty Deed | $512,000 | -- |
Source: Coastal Carolinas Association of REALTORS®
MLS Number: 2527305
APN: 23001020007
- 6526 Bay Gully Rd
- TBD Valley Forge Rd
- 5772 Valley Forge Rd
- 6692 Joyner Swamp Rd Unit Lot 1
- 3985 Green Sea Rd S
- 5850 Big Oak Rd
- TBB 4 Persimmon Rd
- TBD 5 Persimmon Rd
- TBD 222 Persimmon Rd
- 3701 Green Sea Rd S
- 6900 Persimmon Rd
- 4971 Dupont Rd
- 4963 Dupont Rd
- 4959 Dupont Rd
- TBD Louisville Rd
- 4022 Macks Rd Unit LOT 1
- 0 Highway 45 Unit 2525497
- 239 Canis Lupus Ln
- 4361 Costie Allen Rd
- 849 Highway 67 Unit HWY 67; LOT 1
- 539 Tillage Ct
- 524 Tillage Ct
- 4890 S Carolina 319
- 2708 Main St
- 1076 Moen Loop Unit Lot 20
- 1016 Moen Loop Unit Lot 5
- 1072 Moen Loop Unit Lot 19
- 1068 Moen Loop Unit Lot 18
- 1064 Moen Loop Unit Lot 17
- 1060 Moen Loop Unit Lot 16
- 1056 Moen Loop Unit Lot 15
- 2600 Mercer Dr
- 4613 Broad St
- 5040 Page Rd
- 4995 Page Rd
- 395 Dunbarton Ln
- 157 Foxford Dr
- 179 Foxford Dr
- 454 Sean River Rd
- 1301 American Shad St
