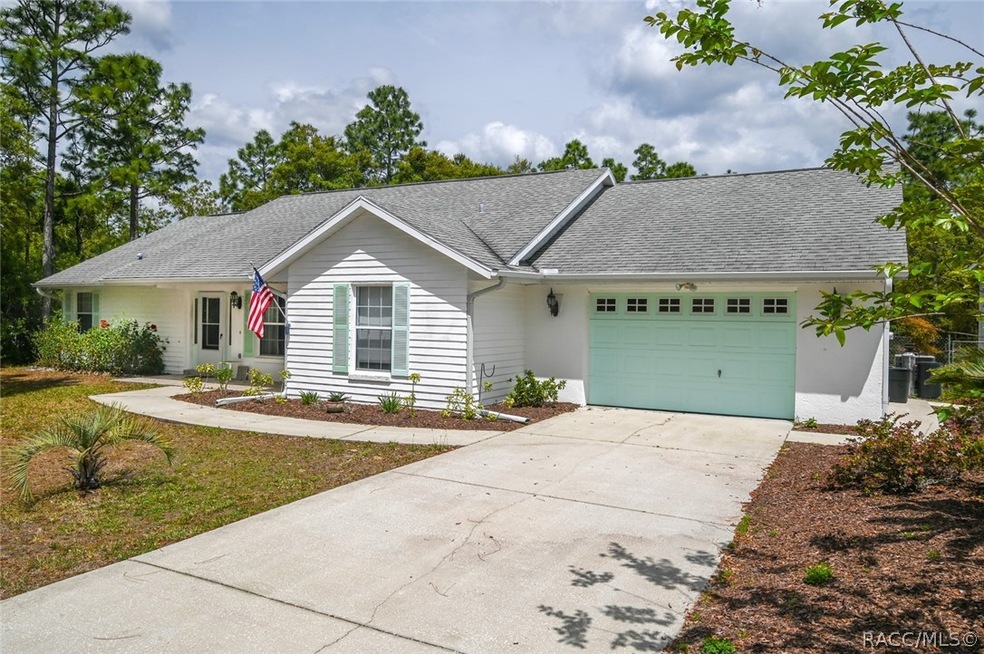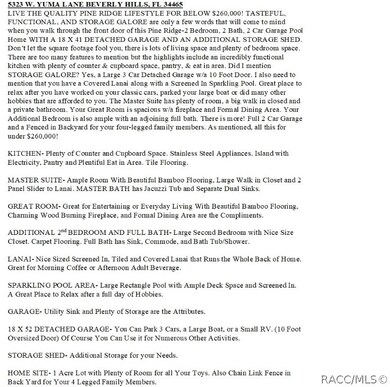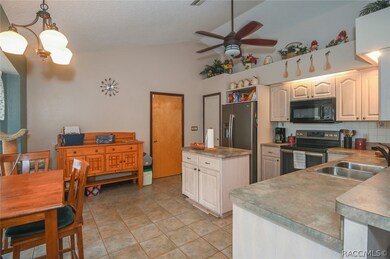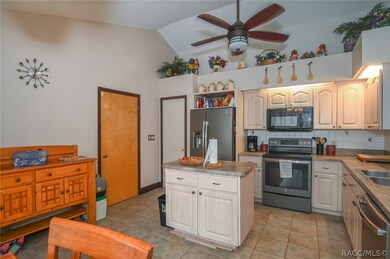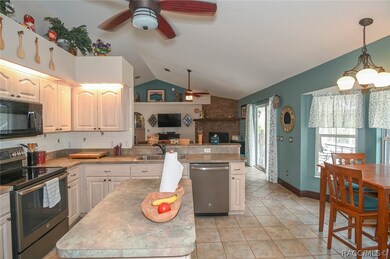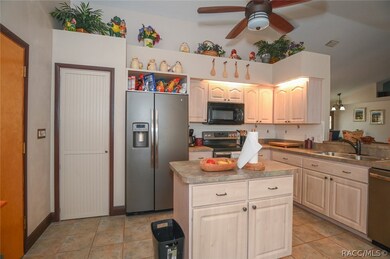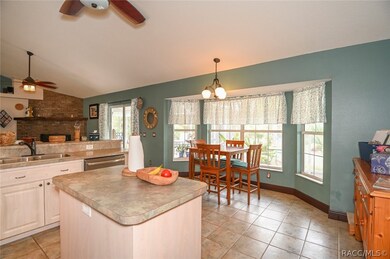
5323 W Yuma Ln Beverly Hills, FL 34465
Highlights
- Golf Course Community
- Primary Bedroom Suite
- Clubhouse
- In Ground Pool
- Open Floorplan
- Cathedral Ceiling
About This Home
As of June 2021LIVE THE QUALITY PINE RIDGE LIFESTYLE FOR $259,900! TASTEFUL, FUNCTIONAL, AND STORAGE GALORE are only a few words that will come to mind when you walk through the front door of this Pine Ridge-2 Bedroom, 2 Bath, 1 Car Oversized Garage Pool Home WITH A 15 X 45 DETACHED GARAGE AND AN ADDITIONAL STORAGE SHED. Don’t let the square footage fool you, there is lots of living space and plenty of bedroom space. There are too many features to mention but the highlights include an incredibly functional kitchen with plenty of counter & cupboard space, pantry, & eat in area. Did I mention STORAGE GALORE? Yes, a Large 3 Car Detached Garage w/a 10 Foot Door. I also need to mention that you have a Covered Lanai along with a Screened In Sparkling Pool. Great place to relax after you have worked on your classic cars, parked your large boat or did many other hobbies that are afforded to you. The Master Suite has plenty of room, a big walk in closed and a private bathroom. Your Great Room is spacious w/a fireplace and Formal Dining Area. Your Additional Bedroom is also ample with an adjoining full bath. There is more! Fenced in Backyard for your four-legged family members. AC Replaced 2020. All this for under $260,000!
Last Agent to Sell the Property
LPT Realty, LLC License #3245634 Listed on: 04/18/2021

Home Details
Home Type
- Single Family
Est. Annual Taxes
- $1,821
Year Built
- Built in 2000
Lot Details
- 1 Acre Lot
- Property fronts a county road
- Chain Link Fence
- Rectangular Lot
- Landscaped with Trees
- Property is zoned RUR
HOA Fees
- $8 Monthly HOA Fees
Parking
- 4 Car Garage
- Driveway
- Parking Garage Space
Home Design
- Block Foundation
- Shingle Roof
- Asphalt Roof
- Stucco
Interior Spaces
- 1,409 Sq Ft Home
- 1-Story Property
- Open Floorplan
- Cathedral Ceiling
- Wood Burning Fireplace
Kitchen
- Eat-In Kitchen
- Electric Oven
- Electric Cooktop
- Dishwasher
Flooring
- Bamboo
- Carpet
- Ceramic Tile
Bedrooms and Bathrooms
- 2 Bedrooms
- Primary Bedroom Suite
- Split Bedroom Floorplan
- Walk-In Closet
- 2 Full Bathrooms
- Dual Sinks
- Secondary Bathroom Jetted Tub
Laundry
- Dryer
- Washer
Pool
- In Ground Pool
- Screen Enclosure
Schools
- Forest Ridge Elementary School
- Lecanto Middle School
- Lecanto High School
Utilities
- Central Heating and Cooling System
- Septic Tank
Additional Features
- Shed
- Riding Trail
Community Details
Overview
- Pine Ridge Association
- Pine Ridge Subdivision
Amenities
- Shops
- Restaurant
- Clubhouse
Recreation
- Golf Course Community
- Tennis Courts
- Community Playground
- Putting Green
Ownership History
Purchase Details
Home Financials for this Owner
Home Financials are based on the most recent Mortgage that was taken out on this home.Purchase Details
Home Financials for this Owner
Home Financials are based on the most recent Mortgage that was taken out on this home.Purchase Details
Home Financials for this Owner
Home Financials are based on the most recent Mortgage that was taken out on this home.Purchase Details
Purchase Details
Purchase Details
Home Financials for this Owner
Home Financials are based on the most recent Mortgage that was taken out on this home.Purchase Details
Purchase Details
Purchase Details
Purchase Details
Purchase Details
Purchase Details
Similar Homes in Beverly Hills, FL
Home Values in the Area
Average Home Value in this Area
Purchase History
| Date | Type | Sale Price | Title Company |
|---|---|---|---|
| Warranty Deed | $250,000 | First International Ttl Inc | |
| Special Warranty Deed | $131,969 | Premium Title Services Inc | |
| Deed | $132,000 | -- | |
| Trustee Deed | $83,100 | None Available | |
| Deed | $100 | -- | |
| Interfamily Deed Transfer | $49,400 | -- | |
| Deed | $49,400 | -- | |
| Interfamily Deed Transfer | -- | -- | |
| Deed | $100 | -- | |
| Warranty Deed | -- | Crystal River Title | |
| Deed | $10,000 | -- | |
| Deed | $9,000 | -- |
Mortgage History
| Date | Status | Loan Amount | Loan Type |
|---|---|---|---|
| Open | $385,000 | VA | |
| Closed | $322,000 | VA | |
| Closed | $230,000 | VA | |
| Previous Owner | $20,000 | Credit Line Revolving | |
| Previous Owner | $105,575 | Adjustable Rate Mortgage/ARM | |
| Previous Owner | $165,900 | Fannie Mae Freddie Mac | |
| Previous Owner | $98,800 | Credit Line Revolving |
Property History
| Date | Event | Price | Change | Sq Ft Price |
|---|---|---|---|---|
| 06/18/2021 06/18/21 | Sold | $250,000 | -3.8% | $177 / Sq Ft |
| 05/19/2021 05/19/21 | Pending | -- | -- | -- |
| 04/16/2021 04/16/21 | For Sale | $259,900 | +96.9% | $184 / Sq Ft |
| 01/22/2014 01/22/14 | Sold | $131,969 | -3.0% | $94 / Sq Ft |
| 12/23/2013 12/23/13 | Pending | -- | -- | -- |
| 11/14/2013 11/14/13 | For Sale | $136,000 | -- | $97 / Sq Ft |
Tax History Compared to Growth
Tax History
| Year | Tax Paid | Tax Assessment Tax Assessment Total Assessment is a certain percentage of the fair market value that is determined by local assessors to be the total taxable value of land and additions on the property. | Land | Improvement |
|---|---|---|---|---|
| 2024 | $807 | $267,988 | -- | -- |
| 2023 | $807 | $260,183 | $0 | $0 |
| 2022 | $763 | $252,605 | $31,530 | $221,075 |
| 2021 | $1,881 | $160,151 | $0 | $0 |
| 2020 | $1,821 | $186,420 | $15,070 | $171,350 |
| 2019 | $1,796 | $176,283 | $14,870 | $161,413 |
| 2018 | $1,768 | $173,339 | $13,560 | $159,779 |
| 2017 | $1,761 | $148,394 | $13,830 | $134,564 |
| 2016 | $1,781 | $145,342 | $13,980 | $131,362 |
| 2015 | $1,806 | $144,332 | $14,280 | $130,052 |
| 2014 | $2,297 | $130,570 | $16,128 | $114,442 |
Agents Affiliated with this Home
-
David Collins

Seller's Agent in 2021
David Collins
LPT Realty, LLC
(352) 422-5297
107 Total Sales
-
Justine Guyett
J
Buyer's Agent in 2021
Justine Guyett
Century 21 J.W.Morton R.E.
(352) 256-7830
57 Total Sales
-
S
Seller's Agent in 2014
Stephanie McCall
RealHome Services and Solutions Inc
Map
Source: REALTORS® Association of Citrus County
MLS Number: 800562
APN: 18E-17S-32-0010-01140-0220
- 5400 W Conestoga St
- 5158 W Wichita Dr
- 5281 W Cisco St
- 5070 W Wichita Dr
- 5664 W Chino Dr
- 5703 W Chino Dr
- 5264 N El Paso Terrace
- 5235 N Sonora Terrace
- 5219 N El Paso Terrace
- 5725 N Durango Terrace
- 5432 N Pecos Terrace
- 4878 W Puma Ln
- 5724 N Durango Terrace
- 5557 N Sierra Terrace
- 5895 W Conestoga St
- 5354 N Tee Pee Dr
- 5348 N Tee Pee Dr
- 4848 W Pine Ridge Blvd
- 5338 W Corral Place
- 4806 W Pine Ridge Blvd
