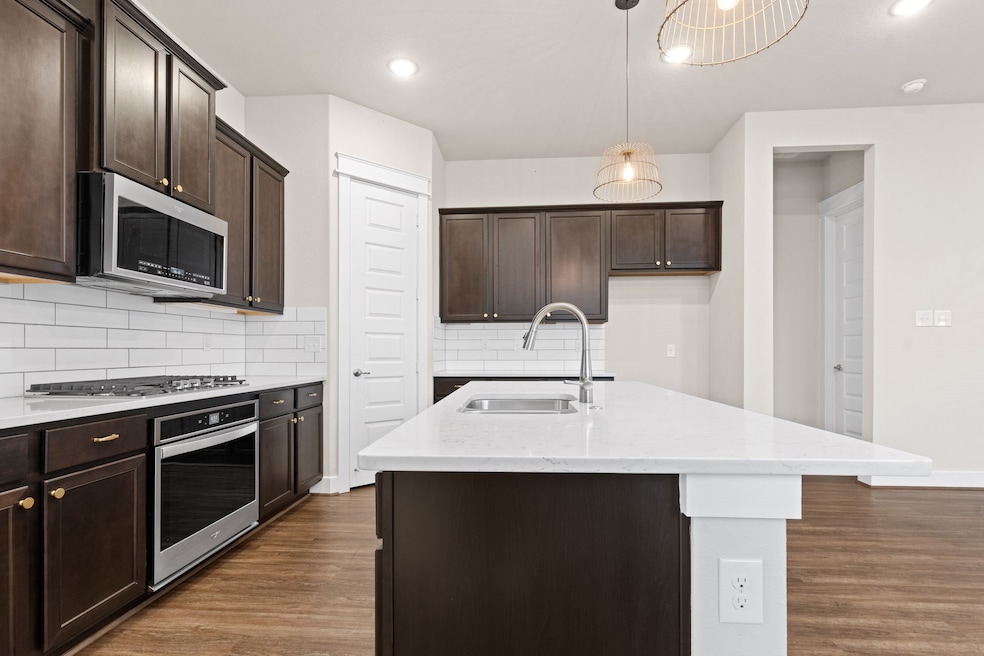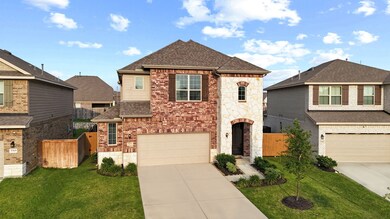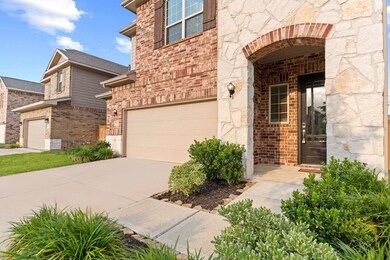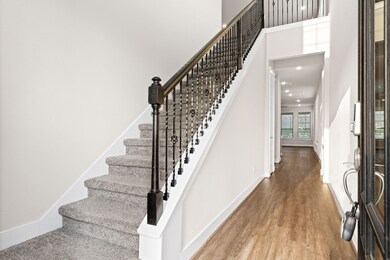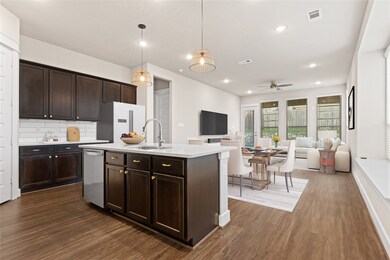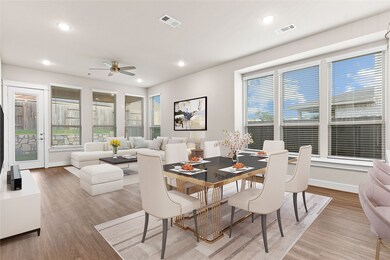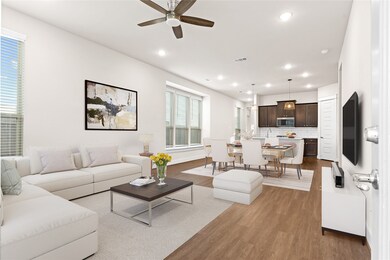5323 Wyatt James Ln Fulshear, TX 77423
Highlights
- Media Room
- Green Roof
- Clubhouse
- Huggins Elementary School Rated A
- Home Energy Rating Service (HERS) Rated Property
- Maid or Guest Quarters
About This Home
SECTION 8 is accepted on a case-by-case basis. 2-story home with beautiful stone and brick elevation! Features include a 2.5-car garage, sprinkler system, covered patio, Energy Star certification, and a Tankless/On-Demand H2O Heater. Grand two-story entry, sweeping iron stairway, wood-like vinyl plank flooring, and tall custom doors on the first floor & more! Massive family room with high ceilings and a wall of windows flows into the casual dining and gourmet kitchen with quartz countertops, tall custom cabinets with undermount lighting, subway backsplash, deep undermount sink, stainless-steel built-in appliances, and walk-in pantry & more! Primary suite offers high coffered ceilings and a spa bath with quartz counters, dual sinks, soaker tub, and huge shower & more! Upstairs includes 2 guest bedrooms, a full bath, a guest suite with private bath, plus game and media rooms. Wonderful amenities, outstanding schools, and minutes from shopping. Vacant and no flooding!
Listing Agent
Realm Real Estate Professionals - Katy License #0396754 Listed on: 11/13/2025
Home Details
Home Type
- Single Family
Est. Annual Taxes
- $10,653
Year Built
- Built in 2020
Lot Details
- 5,395 Sq Ft Lot
- Back Yard Fenced
- Sprinkler System
Parking
- 2 Car Attached Garage
- Oversized Parking
- Garage Door Opener
- Driveway
- Additional Parking
Home Design
- Contemporary Architecture
- Traditional Architecture
- Radiant Barrier
Interior Spaces
- 2,968 Sq Ft Home
- 2-Story Property
- High Ceiling
- Ceiling Fan
- Window Treatments
- Window Screens
- Insulated Doors
- Formal Entry
- Family Room Off Kitchen
- Living Room
- Open Floorplan
- Media Room
- Game Room
- Utility Room
- Washer and Gas Dryer Hookup
Kitchen
- Walk-In Pantry
- Electric Oven
- Gas Range
- Microwave
- Dishwasher
- Kitchen Island
- Quartz Countertops
- Disposal
Flooring
- Carpet
- Tile
- Vinyl Plank
- Vinyl
Bedrooms and Bathrooms
- 4 Bedrooms
- En-Suite Primary Bedroom
- Maid or Guest Quarters
- Double Vanity
- Single Vanity
- Soaking Tub
- Bathtub with Shower
- Separate Shower
Home Security
- Security System Leased
- Fire and Smoke Detector
- Fire Sprinkler System
Eco-Friendly Details
- Home Energy Rating Service (HERS) Rated Property
- Green Roof
- ENERGY STAR Qualified Appliances
- Energy-Efficient Windows with Low Emissivity
- Energy-Efficient HVAC
- Energy-Efficient Insulation
- Energy-Efficient Doors
- Energy-Efficient Thermostat
- Ventilation
Outdoor Features
- Deck
- Patio
- Play Equipment
Schools
- Huggins Elementary School
- Leaman Junior High School
- Fulshear High School
Utilities
- Forced Air Zoned Heating and Cooling System
- Heating System Uses Gas
- Programmable Thermostat
- No Utilities
- Tankless Water Heater
- Cable TV Available
Listing and Financial Details
- Property Available on 11/13/25
- Long Term Lease
Community Details
Overview
- Vanbrooke Subdivision
Amenities
- Picnic Area
- Clubhouse
Recreation
- Community Playground
- Community Pool
- Park
Pet Policy
- Call for details about the types of pets allowed
- Pet Deposit Required
Map
Source: Houston Association of REALTORS®
MLS Number: 71995459
APN: 8835-02-003-0130-901
- 5210 Wyatt James Ln
- 5218 Windy Plantation Dr
- 5206 Wyatt James Ln
- 32911 Chase William Dr
- 32743 Timber Point Dr
- 32706 Oak Heights Ln
- 32734 Turning Springs Dr
- 5111 Wyatt James Ln
- 32726 Harvest Valley Dr
- 32918 Franklin Brooks Dr
- 32927 Franklin Brooks Dr
- 32642 Timber Point Dr
- 32919 Turning Springs Dr
- 32647 Turning Springs Dr
- 32923 Turning Springs Dr
- 32935 Turning Springs Dr
- 32943 Turning Springs Dr
- 32947 Turning Springs Dr
- 32911 Silver Meadow Way
- 32915 Silver Meadow Way
- 5306 Windy Plantation Dr
- 5218 Windy Plantation Dr
- 32706 Oak Heights Ln
- 32927 Franklin Brooks Dr
- 32943 Turning Springs Dr
- 5118 Brookshire Pass Dr
- 5102 Brookshire Pass Dr
- 32506 Orchard Haze Dr
- 32615 Orchard Haze Dr
- 32511 Orchard Haze Dr
- 5403 Rosser Ruby Way
- 32506 Timber Point Dr
- 32523 Dew Crest St
- 5463 Grand View Dr
- 32407 Dew Crest St
- 3922 Accolade Crossing
- 3930 Accolade Crossing
- 3926 Glory Green Dr
- 32035 Brilliant Sun Ct
- 3911 Windy Whisper Dr
