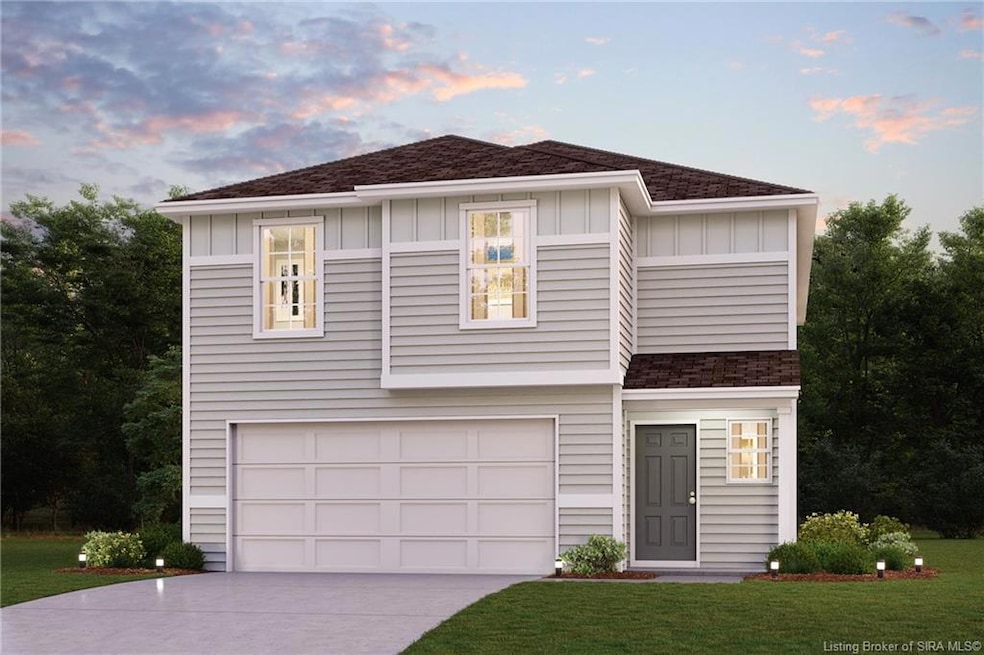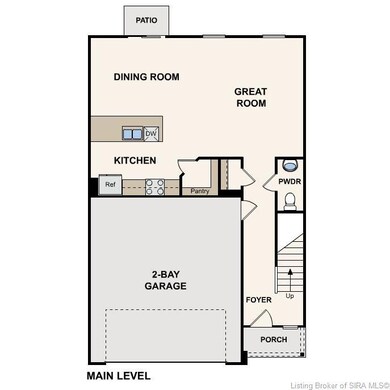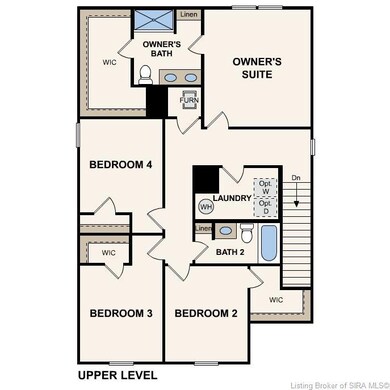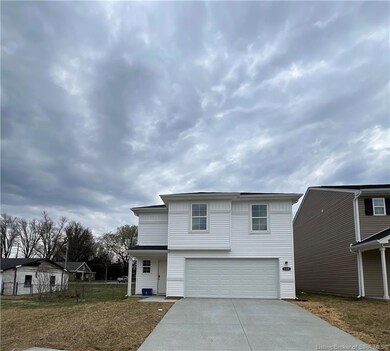
5324 Ethan Way Jeffersonville, IN 47130
Highlights
- Under Construction
- 2 Car Attached Garage
- Forced Air Heating and Cooling System
About This Home
As of March 2025Welcome to your dream home in the Coopers Cottages Community! Discover the stunning Berkshire Plan, a new 2-story home. This modern residence features a spacious open-concept design that seamlessly integrates a gourmet kitchen with the Great Room and dining area. The kitchen boasts refined cabinetry, granite countertops, and stainless steel appliances, including an electric smooth-top range, dishwasher, and over-the-range microwave—ideal for culinary enthusiasts.
The first floor also includes a chic powder room for guests. Upstairs, enjoy generously sized bedrooms with ample closet space and a primary suite with a private bath and expansive walk-in closet. Additional highlights include a second-floor walk-in laundry room and a 2-car garage with an opener. Energy-efficient Low-E insulated dual-pane windows, A/C, and a one-year limited home warranty ensure comfort and peace of mind. This community is also conveniently situated near I-65, for easy access to major cities like Indianapolis and Cincinnati. Explore Coopers Cottages and find your new home today.
Home Details
Home Type
- Single Family
Est. Annual Taxes
- $300
Year Built
- Built in 2024 | Under Construction
Lot Details
- 4,792 Sq Ft Lot
HOA Fees
- $30 Monthly HOA Fees
Parking
- 2 Car Attached Garage
Interior Spaces
- 1,965 Sq Ft Home
- 2-Story Property
Kitchen
- Oven or Range
- Microwave
- Dishwasher
Bedrooms and Bathrooms
- 4 Bedrooms
Utilities
- Forced Air Heating and Cooling System
- Gas Available
- Natural Gas Water Heater
Listing and Financial Details
- Assessor Parcel Number 102103401163000009
Ownership History
Purchase Details
Home Financials for this Owner
Home Financials are based on the most recent Mortgage that was taken out on this home.Similar Homes in Jeffersonville, IN
Home Values in the Area
Average Home Value in this Area
Purchase History
| Date | Type | Sale Price | Title Company |
|---|---|---|---|
| Deed | $279,990 | Momentum Title Agency Llc |
Property History
| Date | Event | Price | Change | Sq Ft Price |
|---|---|---|---|---|
| 03/25/2025 03/25/25 | Sold | $279,990 | 0.0% | $142 / Sq Ft |
| 02/24/2025 02/24/25 | Price Changed | $279,990 | -0.2% | $142 / Sq Ft |
| 02/22/2025 02/22/25 | Pending | -- | -- | -- |
| 01/07/2025 01/07/25 | Price Changed | $280,490 | +0.5% | $143 / Sq Ft |
| 12/17/2024 12/17/24 | Price Changed | $278,990 | +0.7% | $142 / Sq Ft |
| 12/09/2024 12/09/24 | Price Changed | $276,990 | +0.4% | $141 / Sq Ft |
| 11/13/2024 11/13/24 | Price Changed | $275,990 | +0.4% | $140 / Sq Ft |
| 10/23/2024 10/23/24 | Price Changed | $274,990 | -4.4% | $140 / Sq Ft |
| 09/12/2024 09/12/24 | For Sale | $287,790 | -- | $146 / Sq Ft |
Tax History Compared to Growth
Tax History
| Year | Tax Paid | Tax Assessment Tax Assessment Total Assessment is a certain percentage of the fair market value that is determined by local assessors to be the total taxable value of land and additions on the property. | Land | Improvement |
|---|---|---|---|---|
| 2024 | $34 | $1,700 | $1,700 | $0 |
Agents Affiliated with this Home
-

Seller's Agent in 2025
Octavia Valencia
(321) 238-8595
24 in this area
2,372 Total Sales
-

Buyer's Agent in 2025
Laine Bowling
eXp Realty, LLC
(502) 641-0589
18 in this area
152 Total Sales
Map
Source: Southern Indiana REALTORS® Association
MLS Number: 2024010840
APN: 10-21-03-401-163.000-009



