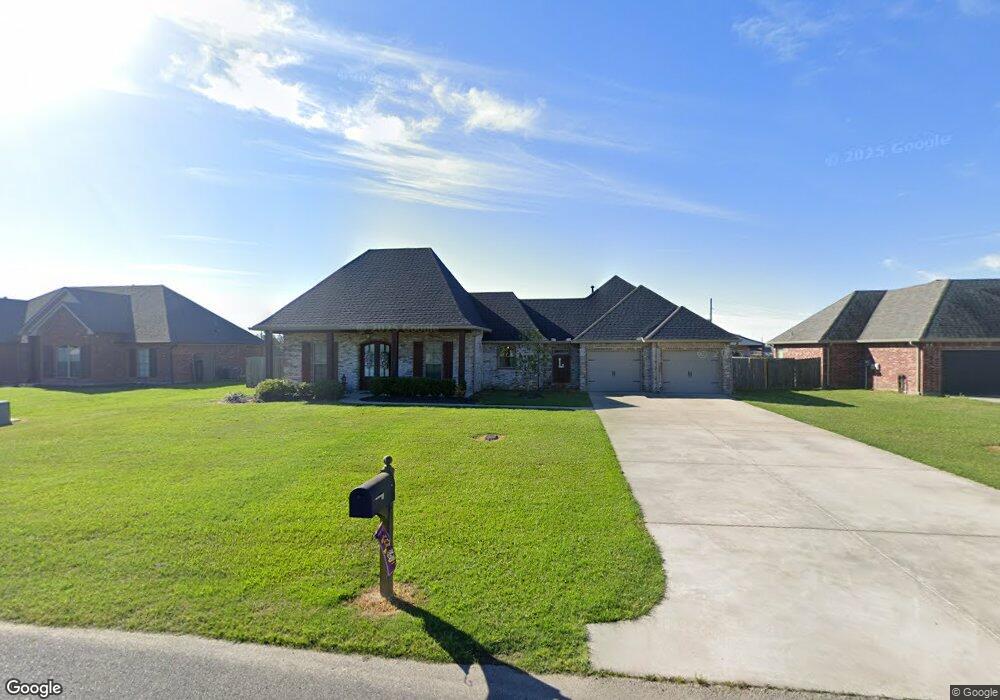Estimated Value: $314,811 - $359,000
3
Beds
2
Baths
1,931
Sq Ft
$170/Sq Ft
Est. Value
Highlights
- New Construction
- No HOA
- Attached Carport
- French Provincial Architecture
- Covered Patio or Porch
- Central Heating and Cooling System
About This Home
As of April 2018High quality new construction in the Lakes of Clearfield. This 3 BR, 2 BA home features an open, split floor plan. The island kitchen opens to extra large living room and dining room. Lots of light because of the extra windows which give a view of the covered patio. Expansive, inviting front porch is the perfect place for a rocker or flower vases! Great home for entertaining!
Home Details
Home Type
- Single Family
Year Built
- 2017
Lot Details
- 0.34 Acre Lot
- Rectangular Lot
Home Design
- French Provincial Architecture
- Brick Exterior Construction
- Slab Foundation
- Shingle Roof
- Asphalt Roof
Kitchen
- Oven
- Range
- Microwave
- Dishwasher
Parking
- Garage
- Attached Carport
Schools
- Bell City Elementary And Middle School
- Bell City High School
Additional Features
- Washer Hookup
- Covered Patio or Porch
- Outside City Limits
- Central Heating and Cooling System
Community Details
- No Home Owners Association
- Built by Jevcon, LLC
- Lakes Of Clearfield Subdivision
Ownership History
Date
Name
Owned For
Owner Type
Purchase Details
Closed on
Sep 2, 2021
Sold by
Seaman Jason Charles and Seaman Joanna Lydia
Bought by
Lannin John Hardy and Lannin Lisa Gaye
Current Estimated Value
Purchase Details
Listed on
Jul 11, 2017
Closed on
Apr 25, 2018
Sold by
Jevcon Const Llc
Bought by
Seaman Joanna L and Seaman Jason C
List Price
$270,340
Home Financials for this Owner
Home Financials are based on the most recent Mortgage that was taken out on this home.
Avg. Annual Appreciation
2.60%
Original Mortgage
$279,261
Interest Rate
4.44%
Mortgage Type
VA
Create a Home Valuation Report for This Property
The Home Valuation Report is an in-depth analysis detailing your home's value as well as a comparison with similar homes in the area
Home Values in the Area
Average Home Value in this Area
Purchase History
| Date | Buyer | Sale Price | Title Company |
|---|---|---|---|
| Lannin John Hardy | $295,000 | None Listed On Document | |
| Seaman Joanna L | -- | -- |
Source: Public Records
Mortgage History
| Date | Status | Borrower | Loan Amount |
|---|---|---|---|
| Previous Owner | Seaman Joanna L | $279,261 |
Source: Public Records
Property History
| Date | Event | Price | List to Sale | Price per Sq Ft |
|---|---|---|---|---|
| 04/25/2018 04/25/18 | Sold | -- | -- | -- |
| 03/15/2018 03/15/18 | Pending | -- | -- | -- |
| 07/11/2017 07/11/17 | For Sale | $270,340 | -- | $140 / Sq Ft |
Source: Southwest Louisiana Association of REALTORS®
Tax History Compared to Growth
Tax History
| Year | Tax Paid | Tax Assessment Tax Assessment Total Assessment is a certain percentage of the fair market value that is determined by local assessors to be the total taxable value of land and additions on the property. | Land | Improvement |
|---|---|---|---|---|
| 2024 | $2,010 | $26,520 | $4,620 | $21,900 |
| 2023 | $1,923 | $26,520 | $4,620 | $21,900 |
| 2022 | $2,599 | $26,520 | $4,620 | $21,900 |
| 2021 | $2,039 | $26,520 | $4,620 | $21,900 |
| 2020 | $2,543 | $24,150 | $4,440 | $19,710 |
| 2019 | $2,794 | $26,180 | $4,280 | $21,900 |
| 2018 | $0 | $4,280 | $4,280 | $0 |
Source: Public Records
Map
Source: Southwest Louisiana Association of REALTORS®
MLS Number: 150585
APN: 01349543CAA
Nearby Homes
- 5754 Highland Hills Blvd
- 5831 S 40 Ct
- 5931 S 40 Ct
- 0 Highway 397 Hwy Unit SWL24002042
- 3445 Craig Ln
- 5867 N Crescent Dr
- 5853 N Crescent Dr
- 3441 Craig Ln
- 3449 Craig Ln
- 5960 S Crescent Dr
- 5873 N Crescent Dr
- 3357 Lake Crest Dr
- 3352 Lake Crest Dr
- 3332 Lake Crest Dr
- 4474 Lakes Edge Dr
- Klein III B Plan at Edgewood at MorganField - Edgewood at Morganfield
- Rayleigh IV G Plan at Edgewood at MorganField - Edgewood at Morganfield
- Nolana IV B Plan at Edgewood at MorganField - Edgewood at Morganfield
- Dalton IV H Plan at Edgewood at MorganField - Edgewood at Morganfield
- Nottingham III G Plan at Edgewood at MorganField - Edgewood at Morganfield
- 5316 Grant Ln
- 5332 Grant Ln
- 5532 Kate Ln
- 5340 Grant Ln
- 5323 Grant Ln
- 5331 Grant Ln
- 5529 W Gabriel Ln
- 5315 Grant Ln
- 5537 W Gabriel Ln
- 5339 Grant Ln
- 5524 Kate Ln
- 5348 Grant Ln
- 5549 W Gabriel Ln
- 5347 Grant Ln
- 5513 W Gabriel Ln
- 5338 Jude Vincent Ln
- 5422 Jude Vincent Ln
- 5330 Jude Vincent Ln
- 5356 Grant Ln
- 5514 W Gabriel Ln
