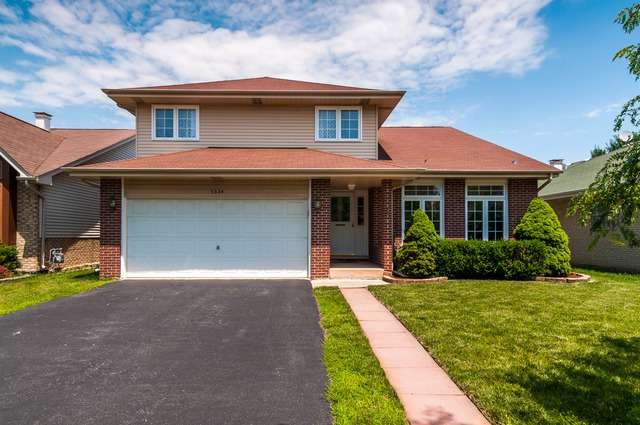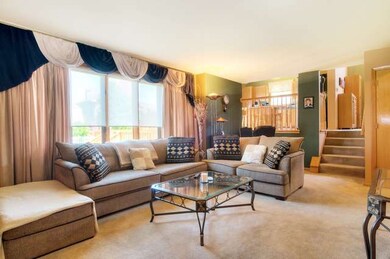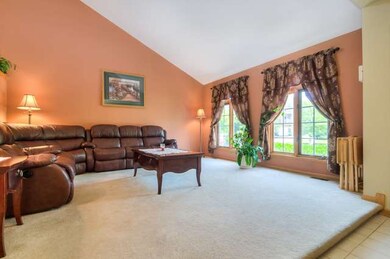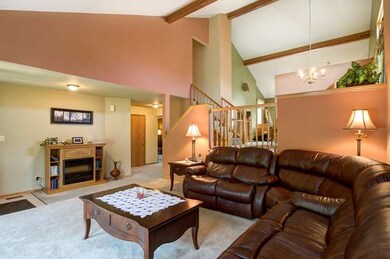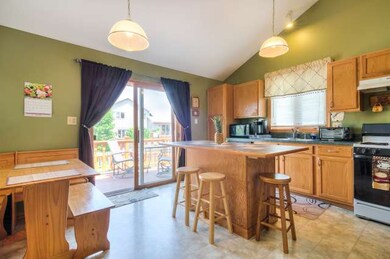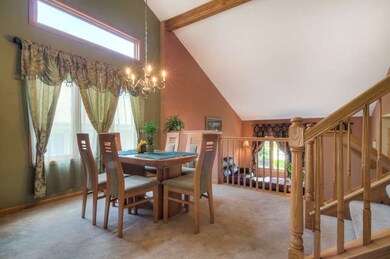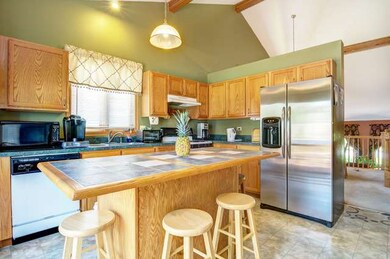
Highlights
- Deck
- Vaulted Ceiling
- Skylights
- Recreation Room
- Fenced Yard
- Attached Garage
About This Home
As of December 2020MAJESTIC FORESTER NESTLED IN DESIRABLE CHAPEL HILLS. OPEN FLOOR PLAN, CATHEDRAL CEILINGS, FORMAL DINNING ROOM, KITCHEN W/PLENTY OF CABINETS AND PATIO DOORS THAT LEAD TO A PRIVATE DECK. OWNERS SUITE HAS A BATH AND A NICE SIZE WALK-IN CLOSET. 4TH BEDROOM AND REC ROOM ON LOWER LEVEL. VERY WELL MAINTAINED RESIDENCE, CLOSE TO SHOPPING AND EXPRESS WAYS
Last Agent to Sell the Property
USA Realty Group Inc License #475138214 Listed on: 06/28/2014
Last Buyer's Agent
Ben Utterback
USA Realty Group Inc
Home Details
Home Type
- Single Family
Est. Annual Taxes
- $8,984
Year Built
- 1999
Parking
- Attached Garage
- Garage Transmitter
- Garage Door Opener
- Parking Included in Price
- Garage Is Owned
Home Design
- Tri-Level Property
- Brick Exterior Construction
- Slab Foundation
- Asphalt Shingled Roof
- Aluminum Siding
Interior Spaces
- Vaulted Ceiling
- Skylights
- Entrance Foyer
- Recreation Room
- Laminate Flooring
- Partially Finished Basement
- Partial Basement
Kitchen
- Breakfast Bar
- Oven or Range
- Dishwasher
- Kitchen Island
Bedrooms and Bathrooms
- Walk-In Closet
- Primary Bathroom is a Full Bathroom
- No Tub in Bathroom
- Separate Shower
Laundry
- Dryer
- Washer
Utilities
- Forced Air Heating and Cooling System
- Heating System Uses Gas
- Lake Michigan Water
Additional Features
- Deck
- Fenced Yard
- Property is near a bus stop
Listing and Financial Details
- Homeowner Tax Exemptions
- $2,000 Seller Concession
Ownership History
Purchase Details
Home Financials for this Owner
Home Financials are based on the most recent Mortgage that was taken out on this home.Purchase Details
Home Financials for this Owner
Home Financials are based on the most recent Mortgage that was taken out on this home.Purchase Details
Home Financials for this Owner
Home Financials are based on the most recent Mortgage that was taken out on this home.Similar Homes in the area
Home Values in the Area
Average Home Value in this Area
Purchase History
| Date | Type | Sale Price | Title Company |
|---|---|---|---|
| Warranty Deed | $315,000 | First American Title | |
| Warranty Deed | $242,000 | None Available | |
| Deed | $199,000 | -- |
Mortgage History
| Date | Status | Loan Amount | Loan Type |
|---|---|---|---|
| Previous Owner | $309,294 | FHA | |
| Previous Owner | $234,618 | FHA | |
| Previous Owner | $25,000 | Stand Alone Second | |
| Previous Owner | $237,616 | FHA | |
| Previous Owner | $120,000 | Credit Line Revolving | |
| Previous Owner | $25,000 | Unknown | |
| Previous Owner | $178,500 | Unknown | |
| Previous Owner | $32,000 | Unknown | |
| Previous Owner | $35,000 | Credit Line Revolving | |
| Previous Owner | $177,300 | No Value Available |
Property History
| Date | Event | Price | Change | Sq Ft Price |
|---|---|---|---|---|
| 12/21/2020 12/21/20 | Sold | $315,000 | +3.3% | $149 / Sq Ft |
| 11/10/2020 11/10/20 | Pending | -- | -- | -- |
| 11/06/2020 11/06/20 | Price Changed | $305,000 | -3.2% | $144 / Sq Ft |
| 10/30/2020 10/30/20 | For Sale | $315,000 | +30.2% | $149 / Sq Ft |
| 10/02/2014 10/02/14 | Sold | $242,000 | -5.1% | $105 / Sq Ft |
| 08/19/2014 08/19/14 | Pending | -- | -- | -- |
| 07/31/2014 07/31/14 | Price Changed | $254,900 | -1.6% | $111 / Sq Ft |
| 07/14/2014 07/14/14 | Price Changed | $259,000 | -2.3% | $113 / Sq Ft |
| 06/28/2014 06/28/14 | For Sale | $265,000 | -- | $115 / Sq Ft |
Tax History Compared to Growth
Tax History
| Year | Tax Paid | Tax Assessment Tax Assessment Total Assessment is a certain percentage of the fair market value that is determined by local assessors to be the total taxable value of land and additions on the property. | Land | Improvement |
|---|---|---|---|---|
| 2024 | $8,984 | $30,001 | $3,163 | $26,838 |
| 2023 | $11,646 | $30,001 | $3,163 | $26,838 |
| 2022 | $11,646 | $32,604 | $2,731 | $29,873 |
| 2021 | $11,135 | $32,604 | $2,731 | $29,873 |
| 2020 | $11,084 | $32,604 | $2,731 | $29,873 |
| 2019 | $8,097 | $24,200 | $2,443 | $21,757 |
| 2018 | $7,786 | $24,200 | $2,443 | $21,757 |
| 2017 | $7,865 | $24,200 | $2,443 | $21,757 |
| 2016 | $10,585 | $29,970 | $2,012 | $27,958 |
| 2015 | $8,422 | $22,042 | $2,012 | $20,030 |
| 2014 | $8,135 | $22,042 | $2,012 | $20,030 |
| 2013 | $7,082 | $26,121 | $2,012 | $24,109 |
Agents Affiliated with this Home
-
M
Seller's Agent in 2020
Melissa Kingsbury
Redfin Corporation
-
M
Buyer's Agent in 2020
Malaika Johnson
Solid Realty Services Inc
(773) 281-1000
1 in this area
5 Total Sales
-

Seller's Agent in 2014
Betty Prejzner
USA Realty Group Inc
(630) 234-2104
38 Total Sales
-
B
Buyer's Agent in 2014
Ben Utterback
USA Realty Group Inc
Map
Source: Midwest Real Estate Data (MRED)
MLS Number: MRD08658424
APN: 24-21-102-030-0000
- 5316 W Mint Julip Dr
- 5311 W Mint Julip Dr Unit 301
- 11538 S Leamington Ave
- 11300 S Leclaire Ave
- 10740 S Laporte Ave
- 11236 S Lawler Ave
- 11234 S Lawler Ave
- 5121 Deblin Ln
- 11122 S Leamington Ave
- 11036 Jodan Dr Unit 3D
- 11035 Deblin Ln Unit 205
- 11000 Deblin Ln
- 11909 S Lockwood Ave
- 11010 Central Ave Unit 2A
- 5335 W 108th Place
- 5023 W 119th St
- 4941 W 119th St
- 5724 111th St Unit 3A
- 4917 W 109th St Unit 202
- 12030 S Lawler Ave
