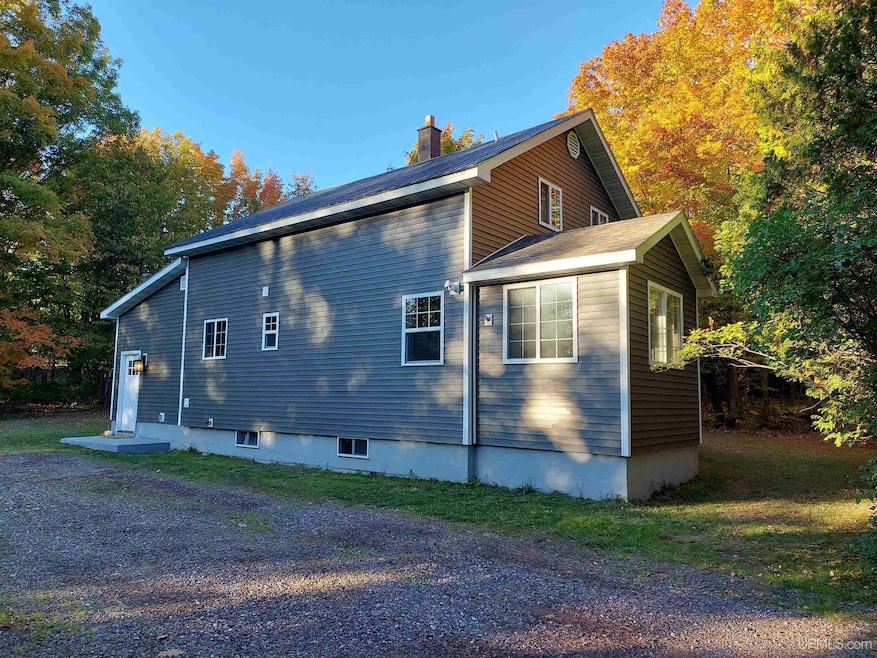
53245 U S 41 Calumet, MI 49913
Highlights
- Walk-In Closet
- Shed
- Carpet
- Patio
- Forced Air Heating System
About This Home
As of December 20243 Bedroom, 2 Bath completely updated, energy efficient home just North of Hancock on the US41 Highway. The exterior of the home has been completely updated with new siding, windows, and roof. Everything from floor to ceiling has been redone and updated on the interior of the home. Enter the home into a spacious entry with plenty of space for your outdoor gear and access to the house and basement. The entry opens into the eat-in kitchen with spacious cabinet and countertops. The first floor includes an open and bright living room and office/play area. The first-floor laundry room and full bath complete the first-floor space. The second-floor features three bedrooms with ample closet space and the second bathroom. The basement is dry with additional storage space. The home is conveniently located near all the amenities that Hancock and Houghton have to offer, Michigan Tech, and the area hospitals. Schedule your showing today and don't miss out on this must-see, beautiful home!
Last Agent to Sell the Property
NORTHERN MICHIGAN LAND BROKERS - H License #UPAR-6501443886 Listed on: 11/13/2024
Home Details
Home Type
- Single Family
Est. Annual Taxes
Year Built
- Built in 1940
Lot Details
- 0.77 Acre Lot
- Lot Dimensions are 283x150x168x192
Home Design
- Frame Construction
- Vinyl Siding
- Vinyl Trim
Interior Spaces
- 1,244 Sq Ft Home
- 1.5-Story Property
- Basement
- Block Basement Construction
Kitchen
- Oven or Range
- Microwave
- Dishwasher
Flooring
- Carpet
- Linoleum
- Laminate
Bedrooms and Bathrooms
- 3 Bedrooms
- Walk-In Closet
- 2 Full Bathrooms
Laundry
- Dryer
- Washer
Outdoor Features
- Patio
- Shed
Utilities
- Forced Air Heating System
- Heating System Uses Oil
- Drilled Well
- Electric Water Heater
- Septic Tank
Listing and Financial Details
- Assessor Parcel Number 006-004-022-00
Ownership History
Purchase Details
Home Financials for this Owner
Home Financials are based on the most recent Mortgage that was taken out on this home.Purchase Details
Home Financials for this Owner
Home Financials are based on the most recent Mortgage that was taken out on this home.Purchase Details
Similar Homes in Calumet, MI
Home Values in the Area
Average Home Value in this Area
Purchase History
| Date | Type | Sale Price | Title Company |
|---|---|---|---|
| Warranty Deed | $216,000 | Keweenaw Title Agcy | |
| Grant Deed | $35,000 | Keweenaw Title Agcy | |
| Deed | $45,000 | -- |
Mortgage History
| Date | Status | Loan Amount | Loan Type |
|---|---|---|---|
| Open | $209,520 | Construction | |
| Previous Owner | $28,000 | New Conventional |
Property History
| Date | Event | Price | Change | Sq Ft Price |
|---|---|---|---|---|
| 12/13/2024 12/13/24 | Sold | $216,000 | +8.5% | $174 / Sq Ft |
| 11/13/2024 11/13/24 | For Sale | $199,000 | +468.6% | $160 / Sq Ft |
| 08/19/2015 08/19/15 | Sold | $35,000 | -12.3% | $27 / Sq Ft |
| 05/30/2015 05/30/15 | Pending | -- | -- | -- |
| 05/12/2015 05/12/15 | For Sale | $39,900 | -- | $31 / Sq Ft |
Tax History Compared to Growth
Tax History
| Year | Tax Paid | Tax Assessment Tax Assessment Total Assessment is a certain percentage of the fair market value that is determined by local assessors to be the total taxable value of land and additions on the property. | Land | Improvement |
|---|---|---|---|---|
| 2025 | $452 | $89,616 | $0 | $0 |
| 2024 | $452 | $48,173 | $0 | $0 |
| 2023 | $431 | $39,343 | $0 | $0 |
| 2022 | $1,175 | $36,624 | $0 | $0 |
| 2021 | $1,136 | $34,430 | $0 | $0 |
| 2020 | $1,243 | $38,004 | $0 | $0 |
| 2019 | $1,152 | $34,938 | $0 | $0 |
| 2018 | $1,135 | $30,442 | $0 | $0 |
| 2017 | $1,093 | $31,575 | $0 | $0 |
| 2016 | -- | $30,193 | $0 | $0 |
| 2015 | -- | $30,193 | $0 | $0 |
| 2014 | -- | $29,032 | $0 | $0 |
Agents Affiliated with this Home
-
Craig Kangas
C
Seller's Agent in 2024
Craig Kangas
NORTHERN MICHIGAN LAND BROKERS - H
(906) 281-0319
33 Total Sales
-
KELSEY EDDLEMAN

Buyer's Agent in 2024
KELSEY EDDLEMAN
NORTHERN MICHIGAN LAND BROKERS - H
(906) 231-0213
64 Total Sales
-
Melissa Maki

Seller's Agent in 2015
Melissa Maki
COLDWELL BANKER SCHMIDT REALTORS
(906) 281-4065
27 Total Sales
Map
Source: Upper Peninsula Association of REALTORS®
MLS Number: 50161019
APN: 006-004-022-00
- 53183 Us Highway 41
- Lot 1 Airport Rd Unit Co Rd 35B
- TBD Oikarinen Rd
- 25488 S Oneco Rd
- 54921 Us Highway 41
- TBD7 Us 41 Hwy
- TBD Lake Annie Cross Cut Rd
- TBD Us41 & Rockland
- TBD B Gorton Rd
- 24321 Forsman Rd
- TBD Part Lot 39 Millionaire St
- 50415 Michigan 26
- 26916 W 18th St
- 52291 Duncan Ave
- 26948 W 16th St
- 25617 D St
- 21294 Arcadian St
- 56203 U S 41
- 26121 S Calumet St
- 26153 Wolverine St
