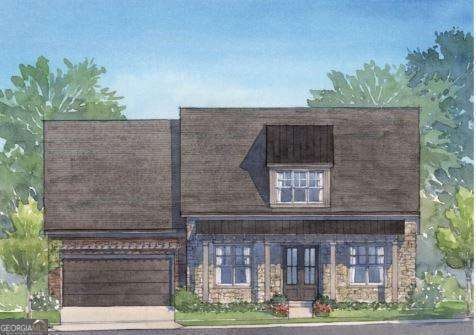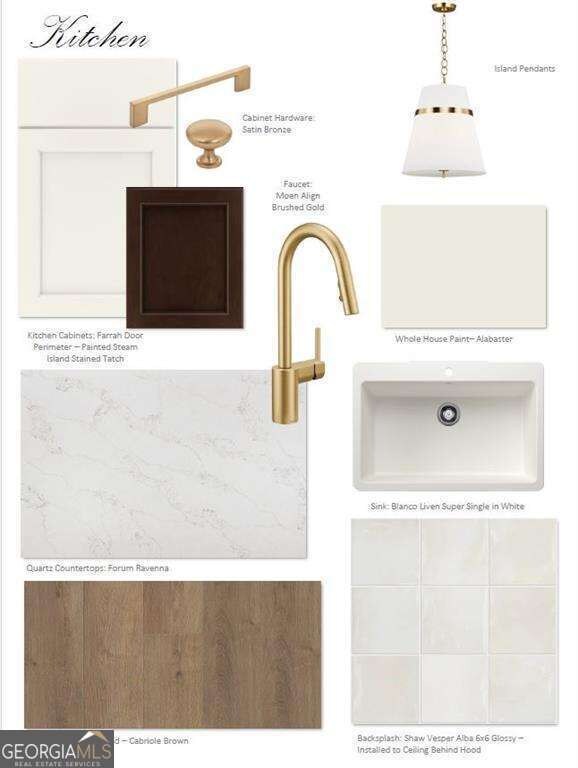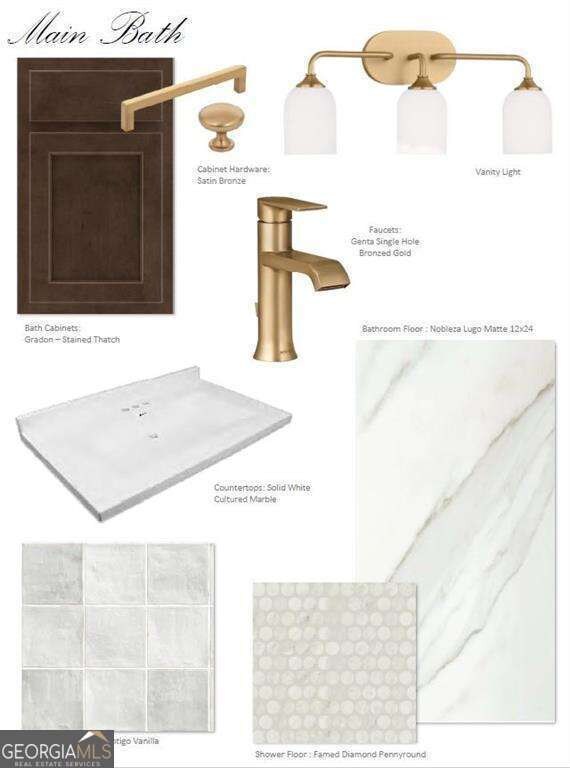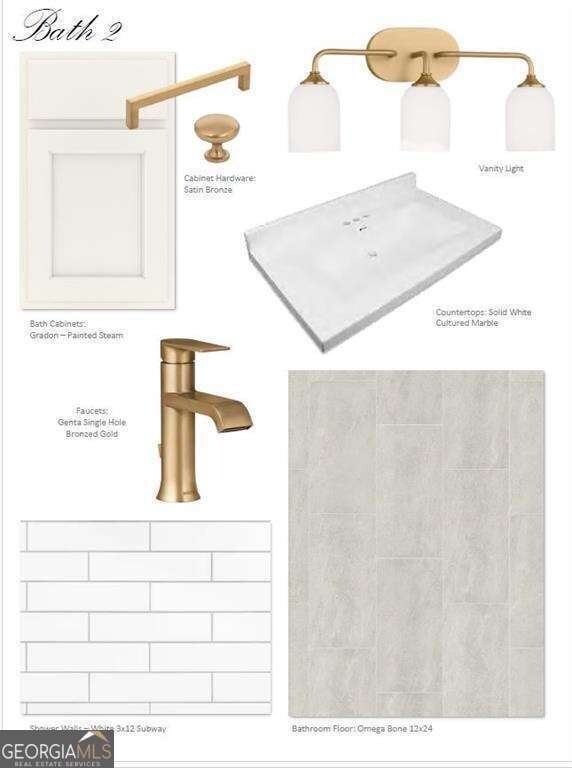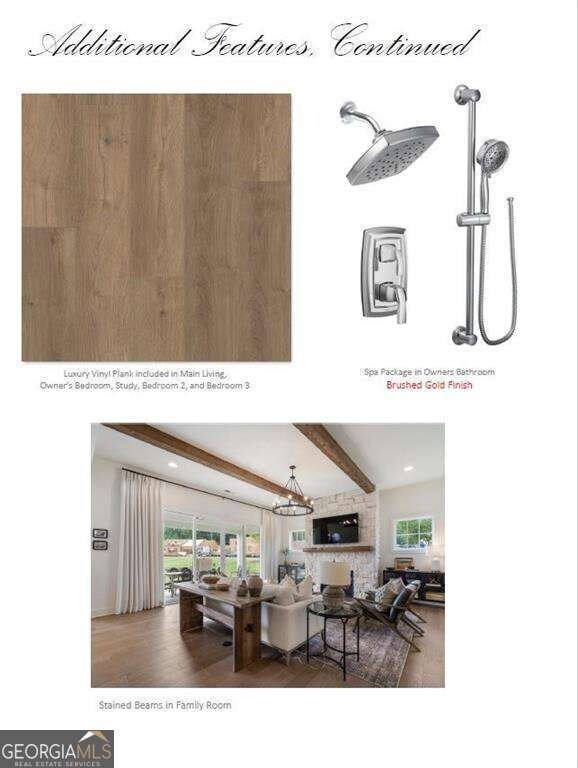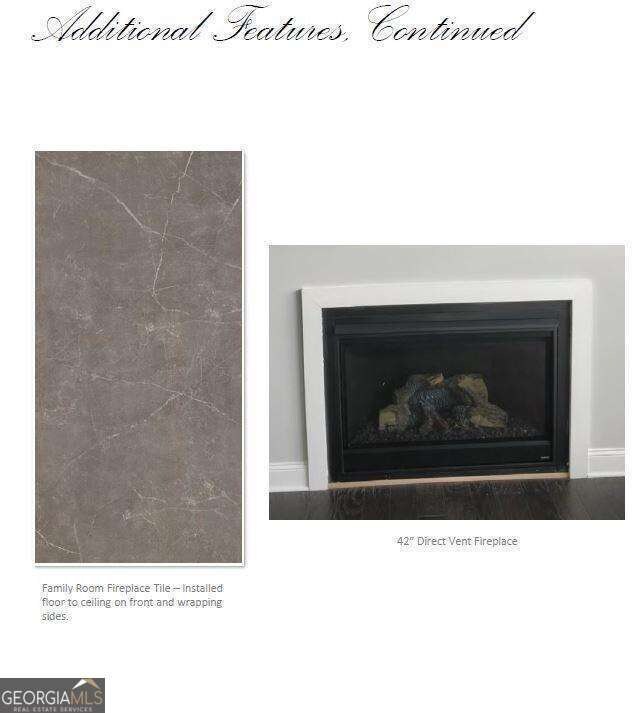5325 Keepsake Ct Cumming, GA 30040
Estimated payment $5,002/month
Highlights
- Mountain View
- Private Lot
- 1.5-Story Property
- Kelly Mill Elementary School Rated A
- Wooded Lot
- Wood Flooring
About This Home
Stunning new construction opportunity in Heirloom! Welcome to the Alexander Plan by Empire Homes-an elegant 3 bed/3 bath (with bonus room) residence nestled on a picturesque mountain-side lot in the resort-style Heirloom community. Enjoy open-concept living with a chef's kitchen at the heart of the home, complete with oversized island and large walk-in pantry, seamlessly flowing into the family and dining areas. The owner's suite delights with dual walk-in closets and a spa-inspired bath featuring double vanities and an oversized walk-in shower. Upstairs, you'll find a versatile bonus room perfect for media, playroom or guest suite. Outside, this home offers a premium side-entry garage and builder-finishes from Empire Homes known for quality and design. Heirloom itself offers trail access, pond views, clubhouse and pickleball courts for an active lifestyle just minutes from amenities. Don't miss this chance to build your dream home in one of Forsyth County's most desirable communities.
Home Details
Home Type
- Single Family
Year Built
- 2026
Lot Details
- 0.4 Acre Lot
- Private Lot
- Wooded Lot
HOA Fees
- $300 Monthly HOA Fees
Home Design
- Home to be built
- 1.5-Story Property
- Bungalow
- Slab Foundation
- Composition Roof
- Stone Siding
- Four Sided Brick Exterior Elevation
- Stone
Interior Spaces
- Beamed Ceilings
- Tray Ceiling
- High Ceiling
- Double Pane Windows
- Entrance Foyer
- Family Room with Fireplace
- Bonus Room
- Mountain Views
Kitchen
- Breakfast Area or Nook
- Walk-In Pantry
- Microwave
- Dishwasher
- Kitchen Island
- Disposal
Flooring
- Wood
- Carpet
- Tile
Bedrooms and Bathrooms
- 3 Main Level Bedrooms
- Primary Bedroom on Main
- Walk-In Closet
- 3 Full Bathrooms
- Double Vanity
- Low Flow Plumbing Fixtures
Laundry
- Laundry in Mud Room
- Laundry Room
Home Security
- Carbon Monoxide Detectors
- Fire and Smoke Detector
Parking
- 2 Car Garage
- Garage Door Opener
Schools
- Sawnee Elementary School
- Otwell Middle School
- Forsyth Central High School
Utilities
- Central Air
- Heating System Uses Natural Gas
- Underground Utilities
- Gas Water Heater
- High Speed Internet
- Phone Available
- Cable TV Available
Community Details
- Association fees include ground maintenance, management fee, swimming
- Heirloom Subdivision
Listing and Financial Details
- Tax Lot 106
Map
Home Values in the Area
Average Home Value in this Area
Property History
| Date | Event | Price | List to Sale | Price per Sq Ft |
|---|---|---|---|---|
| 10/29/2025 10/29/25 | For Sale | $749,900 | -- | $260 / Sq Ft |
Source: Georgia MLS
MLS Number: 10634225
- 2720 Canter Meadow Dr
- 2945 Owlswick Way
- 3830 Rivendell Ln
- 3819 Stagecoach Ln
- 2420 Boxwalking Ct
- 2455 Westlington Cir
- 3115 Stock Saddle Place
- 1840 Stardust Trail
- 3515 Knobcone Dr
- 2145 Red Barn Ct
- 1355 Magnolia Park Cir
- 545 Fountain Ln
- 211 Pine Forest Dr
- 3512 Castleberry Village Cir Unit 32
- 5435 Keithwood Dr
- 3554 Village Enclave Ln
- 3405 Castleberry Vil Cir
- 3405 Castleberry Village Cir
- 3369 Castleberry Village Cir Unit 156
- 326 Canton Rd
