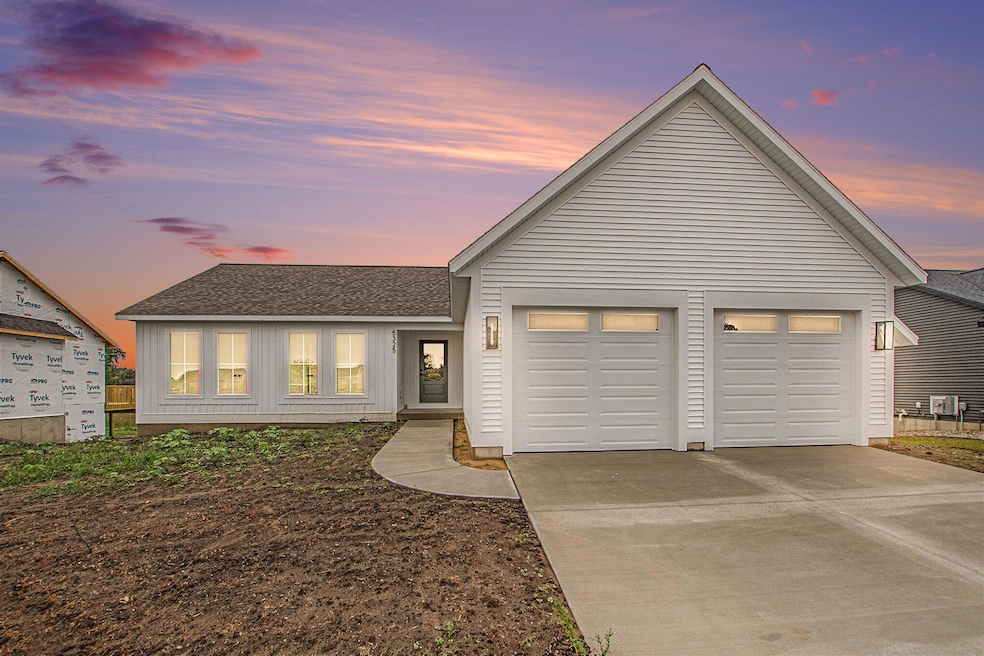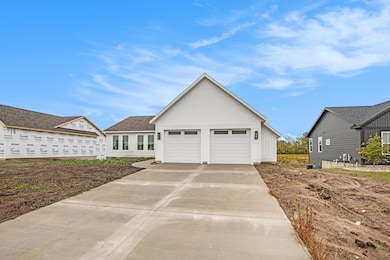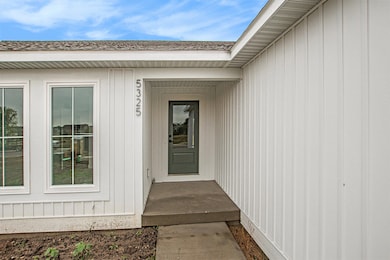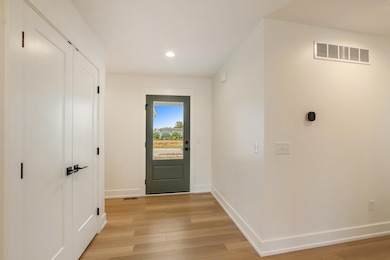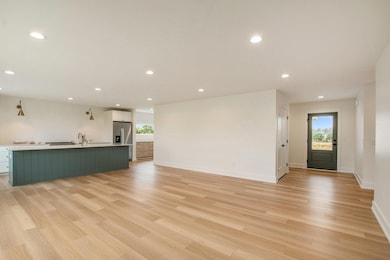5325 Margot Ln Allendale, MI 49401
Estimated payment $2,387/month
Highlights
- New Construction
- Deck
- 2 Car Attached Garage
- Evergreen Elementary School Rated 9+
- No HOA
- Recessed Lighting
About This Home
MGK Signature Homes proudly presents this thoughtfully designed floor plan showcasing exceptional craftsmanship and attention to detail. The open layout features abundant natural light through large windows, complemented by luxury vinyl plank flooring and recessed lighting.
The kitchen offers hard-surface countertops, stainless steel appliances, and a center island with a snack bar — perfect for entertaining. Three main-floor bedrooms include a spacious primary suite with a private bath, dual sinks, and a walk-in closet.
Enjoy the convenience of main-floor laundry with a sink and built-in cabinets, plus a custom drop zone off the garage with additional counter space and storage. The daylight basement features 9-foot ceilings and is ready to be finished with a full bath, bedrooms, and a recreation room.
The garage includes a bump-out for extra storage or a workspace. Schedule your private showing today to experience this beautifully crafted home firsthand!
Listing Agent
Five Star Real Estate (Allendale) License #6501200951 Listed on: 09/25/2025
Home Details
Home Type
- Single Family
Est. Annual Taxes
- $190
Year Built
- Built in 2025 | New Construction
Lot Details
- 0.28 Acre Lot
- Lot Dimensions are 80 x 152
Parking
- 2 Car Attached Garage
- Front Facing Garage
- Garage Door Opener
Home Design
- Composition Roof
- Vinyl Siding
Interior Spaces
- 1,588 Sq Ft Home
- 1-Story Property
- Recessed Lighting
- Insulated Windows
- Window Screens
Kitchen
- Built-In Gas Oven
- Range
- Microwave
- Dishwasher
- Kitchen Island
- Snack Bar or Counter
- Disposal
Flooring
- Carpet
- Laminate
Bedrooms and Bathrooms
- 3 Main Level Bedrooms
Laundry
- Laundry Room
- Laundry on main level
- Sink Near Laundry
- Washer and Gas Dryer Hookup
Basement
- Sump Pump
- Stubbed For A Bathroom
- Natural lighting in basement
Schools
- Evergreen Elementary School
- Allendale Middle School
- Allendale High School
Utilities
- Forced Air Heating and Cooling System
- Heating System Uses Natural Gas
- Natural Gas Water Heater
- High Speed Internet
- Internet Available
Additional Features
- Deck
- Mineral Rights Excluded
Community Details
- No Home Owners Association
- Built by MGK Signature Homes Inc.
- Springfields Of Allendale Subdivision
Map
Home Values in the Area
Average Home Value in this Area
Tax History
| Year | Tax Paid | Tax Assessment Tax Assessment Total Assessment is a certain percentage of the fair market value that is determined by local assessors to be the total taxable value of land and additions on the property. | Land | Improvement |
|---|---|---|---|---|
| 2025 | $186 | $45,800 | $0 | $0 |
| 2024 | $135 | $37,800 | $0 | $0 |
Property History
| Date | Event | Price | List to Sale | Price per Sq Ft |
|---|---|---|---|---|
| 09/25/2025 09/25/25 | For Sale | $449,000 | -- | $283 / Sq Ft |
Source: MichRIC
MLS Number: 25049280
APN: 70-09-25-338-008
- 5241 Margot Ln
- 5361 Margot Ln
- 5279 Windfield Dr
- 10738 Douglas Dr
- 10491 Rockfield Rd
- 10528 Camfield Ct
- 9653 52nd Ave
- 5366 Pierce St
- 10718 Melanie Dr
- 10786 Melanie Dr
- 10725 Melanie Dr
- The Austen Plan at Pearline Estates
- The McKinley Plan at Pearline Estates
- The Whitney Plan at Pearline Estates
- The Yukon Plan at Pearline Estates
- The Breckenridge Plan at Pearline Estates
- The Oakwood Plan at Pearline Estates
- The Harper Plan at Pearline Estates
- The Emerson Plan at Pearline Estates
- The Dickenson Plan at Pearline Estates
- 5399 Pierce St
- 11110 Farmway Dr
- 10897 48th Ave
- 5815 Country View Dr Unit 5815 Country View
- 4926 Becker Dr
- 11378 48th Ave
- 6101 Lake Michigan Dr
- 3639 Black Star St
- 7277 Yellowstone Dr
- 8919 Norman Dr Unit 2 Bed 1 Bath
- 11295 Sessions Dr NW
- 6555 Balsam Dr
- 5875 Balsam Dr
- 9814 Sunrise Cir
- 531 W Randall St
- 253 Lincoln St Unit 1
- 5808 E Town Dr
- 5400 School Ave
- 918 Cedar Run Ct NW
- 217 Westown Dr NW
