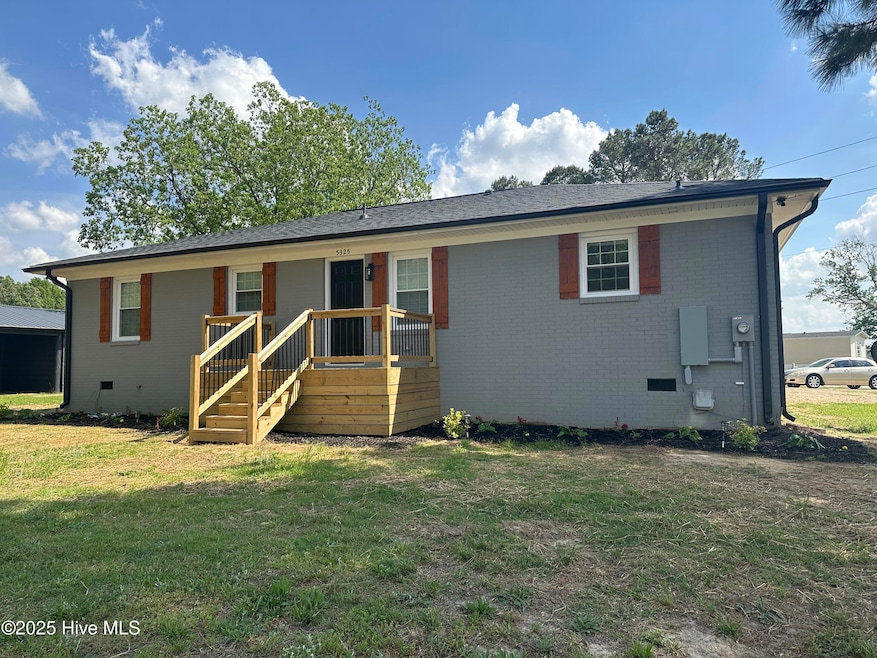
5325 Old White Oak Rd Nashville, NC 27856
Estimated payment $2,137/month
Total Views
6,446
3
Beds
2
Baths
1,632
Sq Ft
$230
Price per Sq Ft
Highlights
- Deck
- Corner Lot
- Workshop
- Wood Flooring
- No HOA
- Separate Outdoor Workshop
About This Home
Three bedroom two full bath in a beautiful country setting on one half acre corner lot. This property was a full rehab and looks amazing with the new modern floorplan. Home features hardwood floors, ceramic tile master shower, quartz countertops, new roof, new central heat and air conditioning, new plumbing and electric. and a home office. Home is between Nashville and Spring Hope and very close to Highway 64 in a highly desired area. USDA Eligible for 100 percent financing.
Home Details
Home Type
- Single Family
Est. Annual Taxes
- $800
Year Built
- Built in 1963
Lot Details
- 0.5 Acre Lot
- Corner Lot
Home Design
- Brick Exterior Construction
- Wood Frame Construction
- Architectural Shingle Roof
- Stick Built Home
Interior Spaces
- 1,632 Sq Ft Home
- 1-Story Property
- Bookcases
- Ceiling Fan
- Combination Dining and Living Room
- Workshop
- Crawl Space
- Dishwasher
- Washer and Dryer Hookup
Flooring
- Wood
- Tile
Bedrooms and Bathrooms
- 3 Bedrooms
- 2 Full Bathrooms
- Walk-in Shower
Attic
- Pull Down Stairs to Attic
- Partially Finished Attic
Parking
- 3 Car Detached Garage
- Gravel Driveway
Outdoor Features
- Deck
- Separate Outdoor Workshop
Schools
- Nash Central Middle School
- Nash Central High School
Utilities
- Heat Pump System
- Electric Water Heater
Community Details
- No Home Owners Association
Listing and Financial Details
- Assessor Parcel Number 278900448078
Map
Create a Home Valuation Report for This Property
The Home Valuation Report is an in-depth analysis detailing your home's value as well as a comparison with similar homes in the area
Home Values in the Area
Average Home Value in this Area
Tax History
| Year | Tax Paid | Tax Assessment Tax Assessment Total Assessment is a certain percentage of the fair market value that is determined by local assessors to be the total taxable value of land and additions on the property. | Land | Improvement |
|---|---|---|---|---|
| 2024 | $800 | $64,400 | $15,000 | $49,400 |
| 2023 | $608 | $64,400 | $0 | $0 |
| 2022 | $608 | $64,400 | $15,000 | $49,400 |
| 2021 | $608 | $64,400 | $15,000 | $49,400 |
| 2020 | $608 | $64,400 | $15,000 | $49,400 |
| 2019 | $608 | $64,400 | $15,000 | $49,400 |
| 2018 | $608 | $64,400 | $0 | $0 |
| 2017 | $608 | $64,400 | $0 | $0 |
| 2015 | $610 | $64,659 | $0 | $0 |
| 2014 | $581 | $64,659 | $0 | $0 |
Source: Public Records
Property History
| Date | Event | Price | Change | Sq Ft Price |
|---|---|---|---|---|
| 07/01/2025 07/01/25 | Price Changed | $374,900 | -6.3% | $230 / Sq Ft |
| 05/01/2025 05/01/25 | For Sale | $399,900 | +263.5% | $245 / Sq Ft |
| 10/17/2023 10/17/23 | Sold | $110,000 | -14.7% | $67 / Sq Ft |
| 06/22/2023 06/22/23 | Pending | -- | -- | -- |
| 06/08/2023 06/08/23 | For Sale | $129,000 | +35.8% | $79 / Sq Ft |
| 08/01/2022 08/01/22 | Sold | $95,000 | +18.8% | $58 / Sq Ft |
| 06/06/2022 06/06/22 | Pending | -- | -- | -- |
| 06/03/2022 06/03/22 | For Sale | $80,000 | -- | $49 / Sq Ft |
Source: Hive MLS
Purchase History
| Date | Type | Sale Price | Title Company |
|---|---|---|---|
| Warranty Deed | $110,000 | None Listed On Document | |
| Warranty Deed | $95,000 | None Listed On Document |
Source: Public Records
Similar Homes in Nashville, NC
Source: Hive MLS
MLS Number: 100504799
APN: 2789-00-44-8078
Nearby Homes
- 2850 Sheep Pasture Rd
- Lot 4 Green Downs Trail
- Lot 4h Green Downs Trail
- Lot 31 River Meadow Trail
- Lot 30 River Meadow Trail
- Lot 32 River Meadow Trail
- Lot 19h Good Shepherd Trail
- Lot 11b Good Shepherd Trail
- Lot 8 Green Downs Trail
- Lot 18h Good Shepherd Trail
- 19h Good Shepherd Trail
- Lot 11h Good Shepherd Trail
- Lot 30 River Meadow
- Lot 32 River Meadow
- Lot 29 River Meadow
- Lot 22h Good Shepherd Trail
- Lot 31 River Meadow
- Lot 29 River Meadow Trail
- Lot 20h Good Shepherd Ln
- Lot 10 Good Shepherd Trail
- 205 Simbelyn Dr
- 125 N Wheeless Dr Unit L
- 6654 Colleen Dr
- 3430 Eastern Ave
- 4051 Water Wheel Rd
- 170 Nashua Dr
- 116 S King Richard Ct Unit 116
- 140 Clear Water Rd
- 350 Shawnee Dr
- 237 S Winstead Ave
- 3430 Sunset Ave
- 4913 Summit Place Dr NW
- 7016 Peppermill Way
- 7004 Peppermill Way
- 2351 Hurt Dr
- 2235 Hurt Dr
- 2117 Hurt Dr
- 2209 Hurt Dr
- 2203 Hurt Dr
- 6748 Hardwick Ln Unit 1






