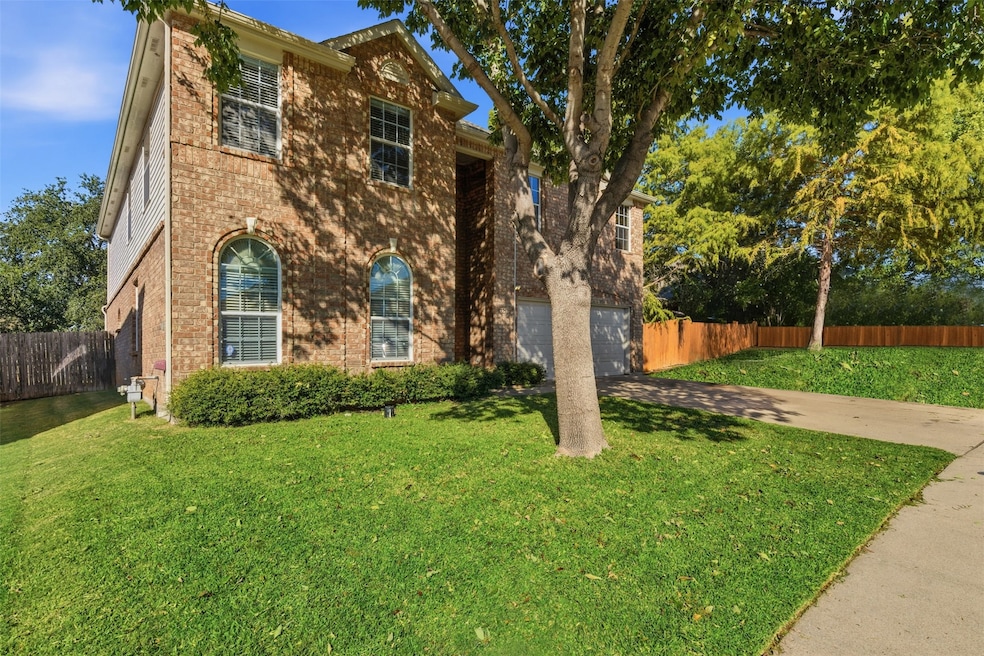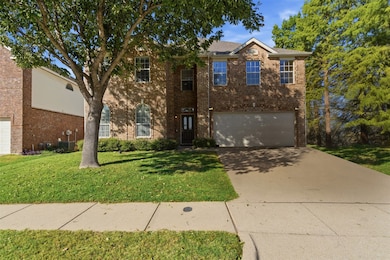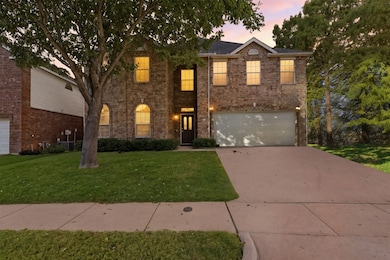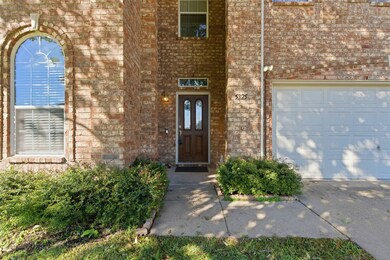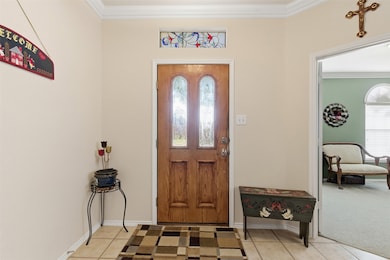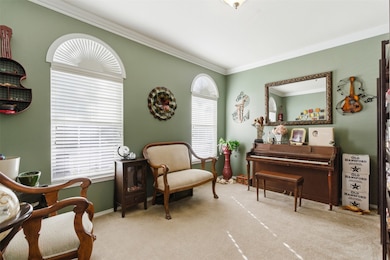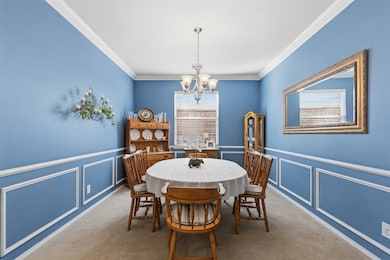5325 Sonoma Dr Fort Worth, TX 76244
Arcadia Park Estates NeighborhoodEstimated payment $3,143/month
Highlights
- Traditional Architecture
- Lawn
- Covered Patio or Porch
- Parkwood Hill Intermediate School Rated A-
- Community Pool
- Breakfast Area or Nook
About This Home
Lovely and spacious 5 bedroom, 3.5 bathroom, 2 car garage home with formal dining, breakfast area, office, living room, family room & recreation room. This beauty features tile entry, built-in, eat-in kitchen with walk-in pantry & raised breakfast bar, crown molding, chair railing, covered porch & extended, covered patio, wood fenced yard, sprinkler system, storage under stairs, walk-in closets, corner gas log fireplace with wood mantel & tile surround and dual sink in primary bathroom with separate garden tub & shower. Updates: roof repairs, HVAC, hot water heaters, covered patio,
crown molding, paint maintained outside & inside, recently painted two bedrooms, touch up toilets, primary bathroom floor, Jack & Jill bath floor, washed windows, door handles, light fixtures-fans, some faucets & blinds. This home has it all! Perfectly located in the sought-after Keller ISD within close proximity to dining, shopping, schools & main thoroughfares for easy commute. Welcome home!
Listing Agent
RE/MAX Trinity Brokerage Phone: 817-870-1600 License #0495432 Listed on: 11/09/2025

Home Details
Home Type
- Single Family
Est. Annual Taxes
- $8,625
Year Built
- Built in 2003
Lot Details
- 7,841 Sq Ft Lot
- Wood Fence
- Interior Lot
- Irregular Lot
- Sprinkler System
- Few Trees
- Lawn
- Back Yard
HOA Fees
- $58 Monthly HOA Fees
Parking
- 2 Car Direct Access Garage
- Front Facing Garage
- Single Garage Door
- Garage Door Opener
- Driveway
Home Design
- Traditional Architecture
- Brick Exterior Construction
- Slab Foundation
- Composition Roof
Interior Spaces
- 3,649 Sq Ft Home
- 2-Story Property
- Crown Molding
- Ceiling Fan
- Decorative Lighting
- Gas Log Fireplace
- Window Treatments
- Living Room with Fireplace
- Fire and Smoke Detector
Kitchen
- Breakfast Area or Nook
- Eat-In Kitchen
- Walk-In Pantry
- Electric Range
- Microwave
- Dishwasher
- Disposal
Flooring
- Carpet
- Tile
- Vinyl
Bedrooms and Bathrooms
- 5 Bedrooms
- Walk-In Closet
- Double Vanity
- Soaking Tub
Laundry
- Laundry in Utility Room
- Washer and Electric Dryer Hookup
Outdoor Features
- Covered Patio or Porch
- Rain Gutters
Schools
- Friendship Elementary School
- Central High School
Utilities
- Central Heating and Cooling System
- High Speed Internet
- Cable TV Available
Listing and Financial Details
- Legal Lot and Block 13 / 7
- Assessor Parcel Number 40030946
Community Details
Overview
- Association fees include all facilities, management
- Vinegards At Heritage Association
- Vineyards At Heritage The Subdivision
Recreation
- Community Playground
- Community Pool
- Park
- Trails
Map
Home Values in the Area
Average Home Value in this Area
Tax History
| Year | Tax Paid | Tax Assessment Tax Assessment Total Assessment is a certain percentage of the fair market value that is determined by local assessors to be the total taxable value of land and additions on the property. | Land | Improvement |
|---|---|---|---|---|
| 2025 | $6,741 | $370,070 | $65,000 | $305,070 |
| 2024 | $6,741 | $430,314 | $65,000 | $365,314 |
| 2023 | $7,915 | $455,569 | $65,000 | $390,569 |
| 2022 | $8,148 | $386,029 | $50,000 | $336,029 |
| 2021 | $7,889 | $285,897 | $50,000 | $235,897 |
| 2020 | $7,928 | $285,897 | $50,000 | $235,897 |
| 2019 | $8,113 | $325,193 | $50,000 | $275,193 |
| 2018 | $6,600 | $253,556 | $40,000 | $213,556 |
| 2017 | $6,918 | $268,831 | $40,000 | $228,831 |
| 2016 | $6,289 | $246,618 | $30,000 | $216,618 |
| 2015 | $5,254 | $190,500 | $28,000 | $162,500 |
| 2014 | $5,254 | $190,500 | $28,000 | $162,500 |
Property History
| Date | Event | Price | List to Sale | Price per Sq Ft |
|---|---|---|---|---|
| 11/09/2025 11/09/25 | For Sale | $449,000 | -- | $123 / Sq Ft |
Purchase History
| Date | Type | Sale Price | Title Company |
|---|---|---|---|
| Warranty Deed | -- | None Listed On Document | |
| Vendors Lien | -- | Commerce Title |
Mortgage History
| Date | Status | Loan Amount | Loan Type |
|---|---|---|---|
| Previous Owner | $140,050 | Purchase Money Mortgage | |
| Closed | $26,268 | No Value Available |
Source: North Texas Real Estate Information Systems (NTREIS)
MLS Number: 21099733
APN: 40030946
- 9101 Saratoga Rd
- 5333 Emmeryville Ln
- 5040 Bomford Dr
- 5532 Ventura St
- 5037 Bomford Dr
- 9101 Manana St
- 5132 Senator Dr
- 8721 Maple Ridge Trail
- 5033 Meridian Ln
- 9129 Askew St
- 5613 Camarillo Dr
- 5712 Mountain Stream Trail
- 5616 Rock Valley Dr
- 9420 Shields St
- 9004 Mcfarland Way
- 9105 Hawley Dr
- 5760 Mountain Stream Trail
- 4933 Stirrup Way
- 5761 Dunraven Trail
- 9129 Hawley Dr
- 5301 Temecula Rd
- 5317 Los Altos Rd
- 9105 Delano Ct
- 5148 Senator Dr
- 5521 Costa Mesa Dr
- 5020 Cassidy Ln
- 9124 Askew St
- 5028 Raymond Dr
- 5125 Emmeryville Ln
- 9008 Hawley Dr
- 5301 N Tarrant Pkwy
- 5744 Moon Flower Ct
- 4937 Spur Ridge Ct
- 4940 Diamond Trace Trail
- 4928 Stirrup Way
- 9032 Yellow Cedar Trail
- 5825 Valley Haven Way
- 8805 Quarry Ridge Trail
- 5912 Ridge Lake Dr
- 4945 Obrien Way
