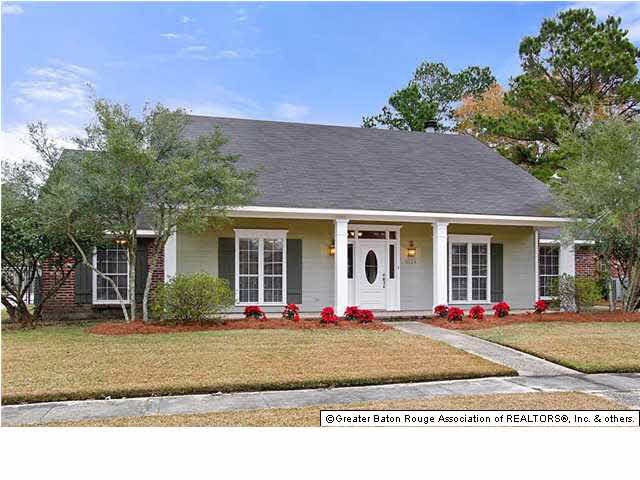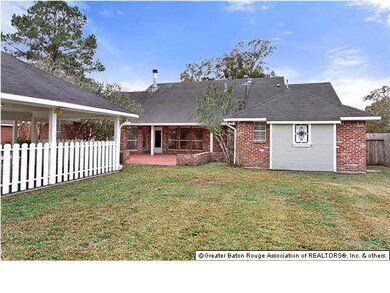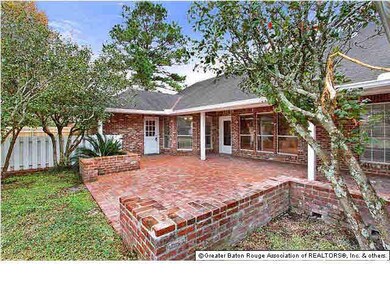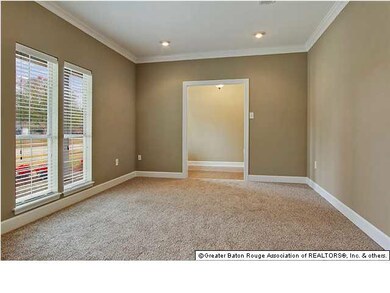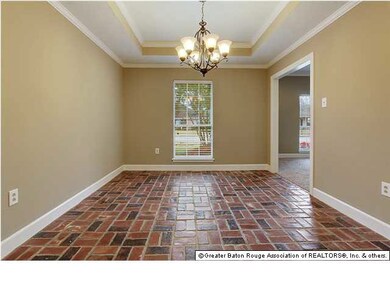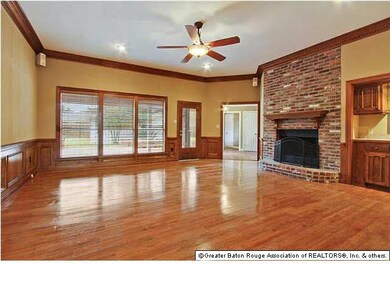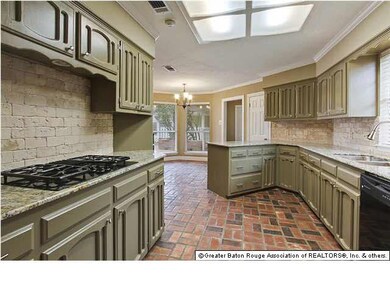
5325 Spotsylvania Dr Baton Rouge, LA 70817
Shenandoah NeighborhoodHighlights
- Wood Flooring
- Mud Room
- Formal Dining Room
- Acadian Style Architecture
- Covered Patio or Porch
- Separate Outdoor Workshop
About This Home
As of March 2017NO FLOOD REQUIRED!! Beautifully renovated home on quiet street walking distance to St. Michael high school. Home renovation just completed with new paint inside and out, new carpet, plantation blinds in every room, lighting, slab granite countertops and backsplash in kitchen along with new appliances. Large rear brick patio; perfect for entertaining with pre-wired speakers both inside and outside home. Large workshop with overhead door and additional parking area in rear. Owner/Agent
Last Agent to Sell the Property
Kurt Allen
Community Management LLC License #0000077651 Listed on: 12/13/2013
Home Details
Home Type
- Single Family
Est. Annual Taxes
- $2,916
Lot Details
- Lot Dimensions are 85x140
- Privacy Fence
- Wood Fence
- Level Lot
Home Design
- Acadian Style Architecture
- Brick Exterior Construction
- Slab Foundation
- Asphalt Shingled Roof
- Wood Siding
Interior Spaces
- 2,508 Sq Ft Home
- 1-Story Property
- Wet Bar
- Built-in Bookshelves
- Crown Molding
- Ceiling height of 9 feet or more
- Ceiling Fan
- Fireplace
- Window Treatments
- Mud Room
- Family Room
- Living Room
- Formal Dining Room
- Fire and Smoke Detector
Kitchen
- Built-In Oven
- Gas Oven
- Gas Cooktop
- Microwave
- Dishwasher
Flooring
- Wood
- Carpet
- Pavers
- Ceramic Tile
Bedrooms and Bathrooms
- 4 Bedrooms
- En-Suite Primary Bedroom
- Walk-In Closet
Laundry
- Laundry Room
- Gas Dryer Hookup
Parking
- 2 Car Attached Garage
- Carport
Outdoor Features
- Covered Patio or Porch
- Separate Outdoor Workshop
- Shed
Location
- Mineral Rights
Utilities
- Central Heating and Cooling System
- Heating System Uses Gas
- Cable TV Available
Ownership History
Purchase Details
Home Financials for this Owner
Home Financials are based on the most recent Mortgage that was taken out on this home.Purchase Details
Home Financials for this Owner
Home Financials are based on the most recent Mortgage that was taken out on this home.Purchase Details
Home Financials for this Owner
Home Financials are based on the most recent Mortgage that was taken out on this home.Purchase Details
Purchase Details
Purchase Details
Home Financials for this Owner
Home Financials are based on the most recent Mortgage that was taken out on this home.Purchase Details
Home Financials for this Owner
Home Financials are based on the most recent Mortgage that was taken out on this home.Similar Homes in Baton Rouge, LA
Home Values in the Area
Average Home Value in this Area
Purchase History
| Date | Type | Sale Price | Title Company |
|---|---|---|---|
| Warranty Deed | $272,900 | Grand Title Company | |
| Warranty Deed | $245,000 | -- | |
| Special Warranty Deed | $175,000 | -- | |
| Warranty Deed | $250,042 | -- | |
| Sheriffs Deed | $168,000 | -- | |
| Warranty Deed | $250,000 | -- | |
| Warranty Deed | $250,700 | -- |
Mortgage History
| Date | Status | Loan Amount | Loan Type |
|---|---|---|---|
| Open | $267,956 | FHA | |
| Previous Owner | $239,748 | FHA | |
| Previous Owner | $240,562 | FHA | |
| Previous Owner | $255,375 | VA | |
| Previous Owner | $188,025 | New Conventional |
Property History
| Date | Event | Price | Change | Sq Ft Price |
|---|---|---|---|---|
| 03/30/2017 03/30/17 | Sold | -- | -- | -- |
| 03/05/2017 03/05/17 | Pending | -- | -- | -- |
| 03/03/2017 03/03/17 | For Sale | $269,900 | +3.8% | $108 / Sq Ft |
| 01/24/2014 01/24/14 | Sold | -- | -- | -- |
| 12/22/2013 12/22/13 | Pending | -- | -- | -- |
| 12/13/2013 12/13/13 | For Sale | $259,900 | +48.5% | $104 / Sq Ft |
| 10/17/2013 10/17/13 | Sold | -- | -- | -- |
| 09/30/2013 09/30/13 | Pending | -- | -- | -- |
| 09/20/2013 09/20/13 | For Sale | $175,000 | -- | $70 / Sq Ft |
Tax History Compared to Growth
Tax History
| Year | Tax Paid | Tax Assessment Tax Assessment Total Assessment is a certain percentage of the fair market value that is determined by local assessors to be the total taxable value of land and additions on the property. | Land | Improvement |
|---|---|---|---|---|
| 2024 | $2,916 | $32,013 | $2,000 | $30,013 |
| 2023 | $2,916 | $27,290 | $2,000 | $25,290 |
| 2022 | $3,168 | $27,290 | $2,000 | $25,290 |
| 2021 | $3,108 | $27,290 | $2,000 | $25,290 |
| 2020 | $3,148 | $27,290 | $2,000 | $25,290 |
| 2019 | $3,273 | $27,290 | $2,000 | $25,290 |
| 2018 | $3,232 | $27,290 | $2,000 | $25,290 |
| 2017 | $3,232 | $27,290 | $2,000 | $25,290 |
| 2016 | $2,681 | $23,300 | $2,000 | $21,300 |
| 2015 | $2,680 | $23,300 | $2,000 | $21,300 |
| 2014 | $2,537 | $22,500 | $2,000 | $20,500 |
| 2013 | -- | $22,500 | $2,000 | $20,500 |
Agents Affiliated with this Home
-

Seller's Agent in 2017
Heather Kirkpatrick
Keller Williams Realty Premier Partners
(225) 252-0668
90 in this area
461 Total Sales
-

Buyer's Agent in 2017
Cindy Allen
Keller Williams Realty Red Stick Partners
(225) 571-8667
8 in this area
86 Total Sales
-
K
Seller's Agent in 2014
Kurt Allen
Community Management LLC
-
R
Seller's Agent in 2013
Ruby Smith
New Dimensions Realty LLC
Map
Source: Greater Baton Rouge Association of REALTORS®
MLS Number: 201317607
APN: 00264253
- 5211 Fort Gregg Dr
- 5487 Hagerstown Dr
- 5730 N Shore Dr
- 17886 Gray Moss Ave
- 17177 Culps Bluff Ave
- 17012 Sharpsburg Ave
- 3413 Shadow Hill Dr
- 6011 Huckleberry Ct
- 16756 Merrimac Ave
- 4016 Copperridge Dr
- 16849 Monitor Ave
- 17630 Creek Hollow Rd
- 18403 Shadow Creek Ave
- 7 Lewis Oak Ln
- 11 Lewis Oak Ln
- 8 Lewis Oak Ln
- 9 Lewis Oak Ln
- 12 Lewis Oak Ln
- 10 Lewis Oak Ln
- 6 Lewis Oak Ln
