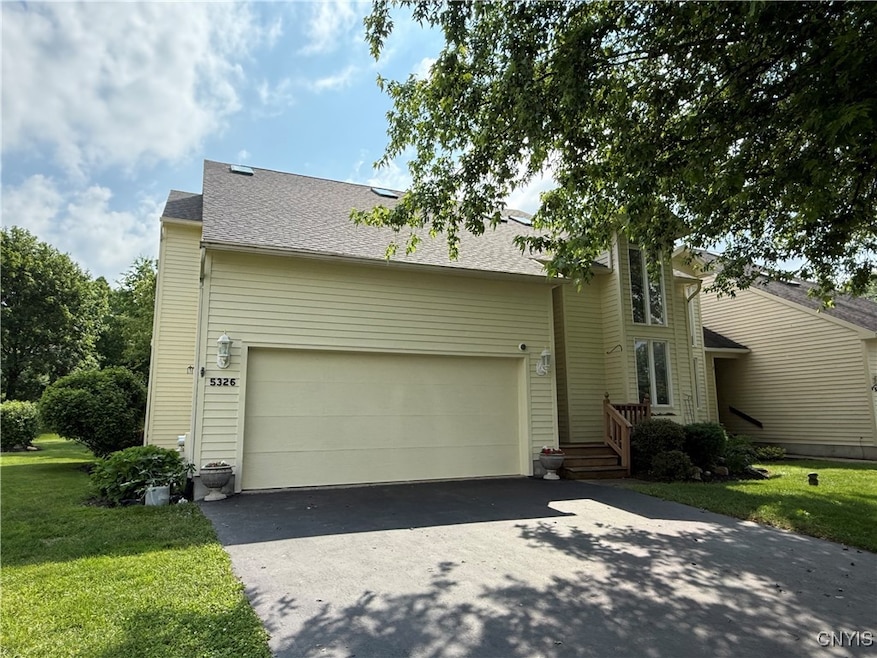5326 Bunker Hill Way Syracuse, NY 13207
Estimated payment $2,537/month
Highlights
- Built-In Refrigerator
- Maid or Guest Quarters
- Property is near public transit
- Onondaga Hill Middle School Rated A-
- Deck
- Recreation Room
About This Home
Great price on this neat, clean and spacious Bellevue Estates Townhouse featuring vaulted white bright kitchen with double ovens, newer built-in Monogram refrigerator, window seat and open cut through wall to center formal dining room with great hardwoods. Stepdown to a vaulted great room with skylights, gas fireplace and access to enclosed back sunroom with newer laminate floors and sliders to side deck with a pergola and paver patio overlooking great backyard. First floor also offers a 1/2 bath, storage closet and a nice size first floor bedroom with full bath and walk-in closet great for in-laws or guests, 1st floor laundry/mudroom from 2 car garage. 2nd floor offers spacious open loft area that looks down to front and back vaulted living areas. Primary bedroom features spacious walk-in California closet, vaulted bedroom to full primary bath with whirlpool tub, large vanity and shower. Spacious lower basement level not included in the square footage boasts a fantastic SU sports wet bar, rec room with (pool table included) and 1/2 bath. Built-in storage cabinets, closet, wall shelving and water softener in unfinished portion of basement. Many additional features and improvements including interior and exterior painting, central vacuum, newer furnace, dishwasher, washer, 3-year-old roof with all new skylights and more!!!! Conveniently located in the Westhill School District and close to stores, shopping, golf, parks and medical. Also listed under Condo/Townhouse mls# S1641693.
Home Details
Home Type
- Single Family
Est. Annual Taxes
- $10,193
Year Built
- Built in 1995
Lot Details
- 6,970 Sq Ft Lot
- Lot Dimensions are 35x206
- Irregular Lot
- Wooded Lot
HOA Fees
- $2 Monthly HOA Fees
Parking
- 2 Car Attached Garage
- Garage Door Opener
- Driveway
Home Design
- Block Foundation
- Copper Plumbing
- Cedar
Interior Spaces
- 2,352 Sq Ft Home
- 2-Story Property
- Wet Bar
- Central Vacuum
- Bar
- Cathedral Ceiling
- Ceiling Fan
- Skylights
- 1 Fireplace
- French Doors
- Sliding Doors
- Mud Room
- Entrance Foyer
- Great Room
- Formal Dining Room
- Recreation Room
- Loft
- Sun or Florida Room
- Partially Finished Basement
- Basement Fills Entire Space Under The House
- Attic Fan
Kitchen
- Eat-In Kitchen
- Built-In Double Oven
- Electric Oven
- Built-In Range
- Microwave
- Built-In Refrigerator
- Freezer
- Dishwasher
- Disposal
Flooring
- Wood
- Carpet
- Laminate
- Ceramic Tile
Bedrooms and Bathrooms
- 3 Bedrooms | 1 Main Level Bedroom
- En-Suite Primary Bedroom
- Maid or Guest Quarters
- In-Law or Guest Suite
- Hydromassage or Jetted Bathtub
Laundry
- Laundry Room
- Laundry on main level
- Dryer
- Washer
Outdoor Features
- Deck
- Open Patio
- Porch
Location
- Property is near public transit
Schools
- Westhill High School
Utilities
- Forced Air Heating and Cooling System
- Heating System Uses Gas
- Gas Water Heater
- Water Softener is Owned
- High Speed Internet
- Cable TV Available
Community Details
- Bellevue Estates Subdivision
Listing and Financial Details
- Assessor Parcel Number 314200-006-001-0001-004-002-0000
Map
Home Values in the Area
Average Home Value in this Area
Tax History
| Year | Tax Paid | Tax Assessment Tax Assessment Total Assessment is a certain percentage of the fair market value that is determined by local assessors to be the total taxable value of land and additions on the property. | Land | Improvement |
|---|---|---|---|---|
| 2024 | $9,421 | $234,900 | $30,000 | $204,900 |
| 2023 | $10,008 | $234,900 | $30,000 | $204,900 |
| 2022 | $9,966 | $234,900 | $30,000 | $204,900 |
| 2021 | $9,772 | $234,900 | $30,000 | $204,900 |
| 2020 | $8,872 | $234,900 | $30,000 | $204,900 |
| 2019 | $2,790 | $234,900 | $30,000 | $204,900 |
| 2018 | $8,386 | $223,700 | $30,000 | $193,700 |
| 2017 | $2,752 | $223,700 | $30,000 | $193,700 |
| 2016 | $8,273 | $223,700 | $30,000 | $193,700 |
| 2015 | -- | $223,700 | $30,000 | $193,700 |
| 2014 | -- | $223,700 | $30,000 | $193,700 |
Property History
| Date | Event | Price | List to Sale | Price per Sq Ft |
|---|---|---|---|---|
| 10/04/2025 10/04/25 | Pending | -- | -- | -- |
| 10/01/2025 10/01/25 | For Sale | $319,900 | -- | $136 / Sq Ft |
Purchase History
| Date | Type | Sale Price | Title Company |
|---|---|---|---|
| Deed | -- | David C Rollinson | |
| Deed | $189,000 | -- |
Source: Central New York Information Services
MLS Number: S1641690
APN: 314200-006-001-0001-004-002-0000
- 5302 Bunker Hill Way
- 304 Bunker Hill Way
- 302 Bunker Hill Way
- 300 Bunker Hill Way
- 5170 Jupiter Inlet Way
- 5167 Jupiter Inlet Way
- 1015 Velasko Rd
- 202 Fairdale Ave
- 808 Velasko Rd Unit S
- 214-16 Reed Ave
- 219 Rider Ave Unit 23
- 127 Austin Ave
- 153 Upland Rd
- 122 Sunhill Terrace
- 2129 S Geddes St
- 2105 S Geddes St
- 4814 McDonald Rd
- 2204 S Geddes St
- 319 Carlton Rd
- 115 Rider Ave







