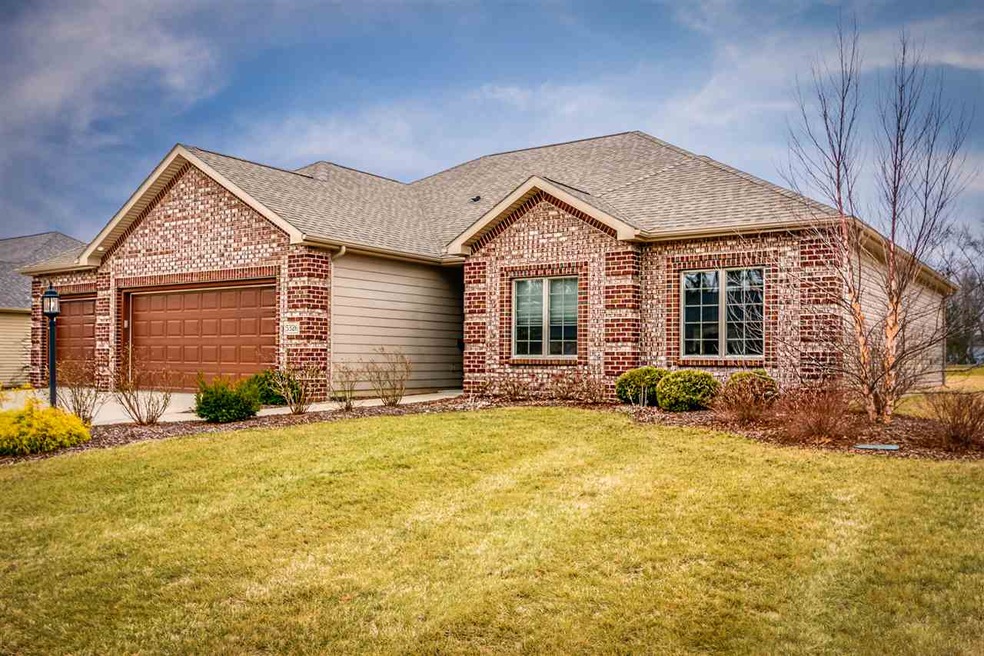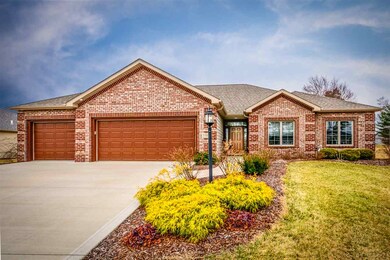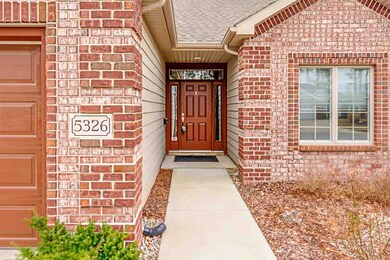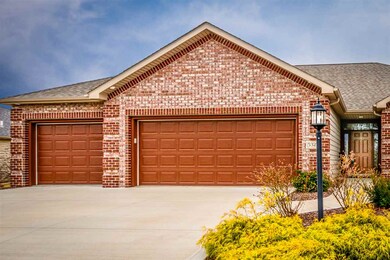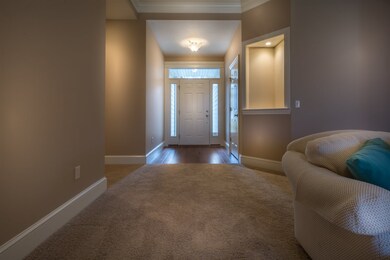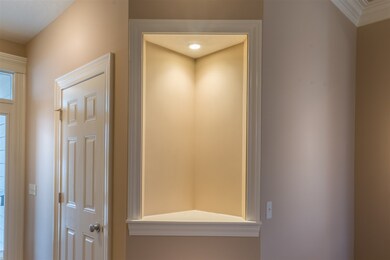
5326 Cedar Cove Fort Wayne, IN 46845
Highlights
- Open Floorplan
- ENERGY STAR Certified Homes
- Backs to Open Ground
- Perry Hill Elementary School Rated A-
- Contemporary Architecture
- Covered Patio or Porch
About This Home
As of April 2017This Beautiful Villa was the Granite Ridge Builders model home and their attention to detail shows in the large windows, Great Room ceiling detail, custom Grabill cabinets and extra tall white baseboards and crown moldings. Begin and end your day in luxury in the large comfortable Master Bedroom Suite with ceramic tiled walk-in doorless shower, tall cabinets house the double vanity sinks, pocket doors access the bath & spacious walk-in closet. 2 other bedrooms off the hall are ready for office, guest, exercise or hobbies. Whatever you need! The Kitchen awaits and is small enough for everyday ease, yet happily accommodates a gourmet cook on the 5 burner gas Frigidaire Gallery range. Eat at the raised bar or dining area just off the kitchen. Let me tempt you with the extra room just off the kitchen. As a model it was a separate sitting/sun room; the current owner used it as a formal dining room. How about a pool table, bar area? Car lover? Not many villas are available with a 3 car heated garage with new cabinets. Other updates to this lovely home include custom Hunter-Douglas window shades, a gas line backyard grill and monitored security system installed by Certified Alarm
Last Buyer's Agent
John Sullivan
RE/MAX Results

Property Details
Home Type
- Condominium
Est. Annual Taxes
- $4,750
Year Built
- Built in 2012
Lot Details
- Backs to Open Ground
- Irrigation
HOA Fees
- $150 Monthly HOA Fees
Parking
- 3 Car Attached Garage
- Heated Garage
- Garage Door Opener
Home Design
- Contemporary Architecture
- Brick Exterior Construction
- Slab Foundation
- Vinyl Construction Material
Interior Spaces
- 1-Story Property
- Open Floorplan
- Bar
- Crown Molding
- Tray Ceiling
- Ceiling height of 9 feet or more
- Ceiling Fan
- Entrance Foyer
- Living Room with Fireplace
- Pull Down Stairs to Attic
- Home Security System
- Disposal
- Gas And Electric Dryer Hookup
Flooring
- Carpet
- Laminate
- Tile
Bedrooms and Bathrooms
- 3 Bedrooms
- En-Suite Primary Bedroom
- Walk-In Closet
- 2 Full Bathrooms
- Separate Shower
Utilities
- Forced Air Heating and Cooling System
- Heating System Uses Gas
Additional Features
- ENERGY STAR Certified Homes
- Covered Patio or Porch
Listing and Financial Details
- Assessor Parcel Number 02-02-36-281-013.000-057
Ownership History
Purchase Details
Purchase Details
Home Financials for this Owner
Home Financials are based on the most recent Mortgage that was taken out on this home.Purchase Details
Home Financials for this Owner
Home Financials are based on the most recent Mortgage that was taken out on this home.Purchase Details
Home Financials for this Owner
Home Financials are based on the most recent Mortgage that was taken out on this home.Similar Homes in Fort Wayne, IN
Home Values in the Area
Average Home Value in this Area
Purchase History
| Date | Type | Sale Price | Title Company |
|---|---|---|---|
| Interfamily Deed Transfer | -- | None Available | |
| Warranty Deed | $250,000 | Renaissance Title | |
| Corporate Deed | -- | Titan Title Services Llc | |
| Warranty Deed | -- | None Available |
Mortgage History
| Date | Status | Loan Amount | Loan Type |
|---|---|---|---|
| Open | $225,000 | New Conventional | |
| Previous Owner | $227,610 | New Conventional | |
| Previous Owner | $192,032 | Construction |
Property History
| Date | Event | Price | Change | Sq Ft Price |
|---|---|---|---|---|
| 04/28/2017 04/28/17 | Sold | $250,000 | -3.1% | $129 / Sq Ft |
| 03/29/2017 03/29/17 | Pending | -- | -- | -- |
| 01/06/2017 01/06/17 | For Sale | $258,000 | +2.0% | $133 / Sq Ft |
| 12/27/2013 12/27/13 | Sold | $252,900 | +1.2% | $130 / Sq Ft |
| 11/19/2013 11/19/13 | Pending | -- | -- | -- |
| 09/04/2012 09/04/12 | For Sale | $249,900 | -- | $129 / Sq Ft |
Tax History Compared to Growth
Tax History
| Year | Tax Paid | Tax Assessment Tax Assessment Total Assessment is a certain percentage of the fair market value that is determined by local assessors to be the total taxable value of land and additions on the property. | Land | Improvement |
|---|---|---|---|---|
| 2024 | $2,734 | $356,900 | $45,700 | $311,200 |
| 2022 | $2,387 | $313,700 | $45,700 | $268,000 |
| 2021 | $2,491 | $306,100 | $45,700 | $260,400 |
| 2020 | $2,400 | $286,400 | $45,700 | $240,700 |
| 2019 | $2,348 | $273,700 | $45,700 | $228,000 |
| 2018 | $2,199 | $255,500 | $45,700 | $209,800 |
| 2017 | $2,347 | $257,200 | $45,700 | $211,500 |
| 2016 | $2,370 | $255,000 | $45,700 | $209,300 |
| 2014 | $4,716 | $235,800 | $45,700 | $190,100 |
| 2013 | $5,064 | $253,200 | $74,000 | $179,200 |
Agents Affiliated with this Home
-
Carol Keller

Seller's Agent in 2017
Carol Keller
RE/MAX
(260) 433-1992
28 Total Sales
-
J
Buyer's Agent in 2017
John Sullivan
RE/MAX
-
Elizabeth Urschel

Seller's Agent in 2013
Elizabeth Urschel
CENTURY 21 Bradley Realty, Inc
(260) 490-1417
429 Total Sales
Map
Source: Indiana Regional MLS
MLS Number: 201700822
APN: 02-02-36-281-013.000-057
- 11204 Crested Oak Ct
- 11102 Crested Oak Ct
- 5027 Honey Oak Run
- 11026 Old Oak Trail
- 11028 Oakbriar Ct
- 11427 Red Fern Place
- 5701 Popp Rd
- 4726 Honey Oak Run
- 4926 Oak Knob Run
- TBD Tonkel Rd
- 4421 Norarrow Dr
- 4321 Norarrow Dr
- 6417 Cliffside Pass
- 10312 Old Woods Rd Unit LOT 10
- 4121 Norarrow Dr
- 11031 Eagle River Run
- 12825 Tuscany Way
- 5432 Argiano Crossing
- 13092 Hallux Cove
- 13108 Passerine Blvd
