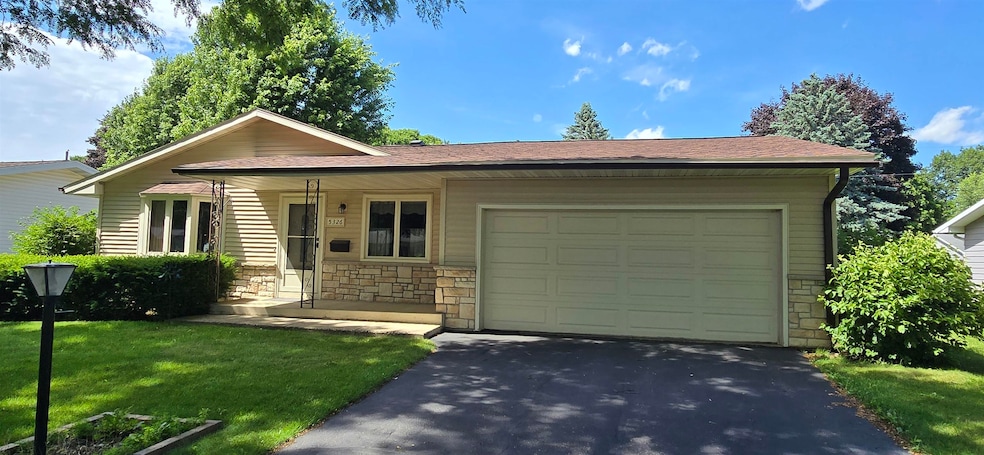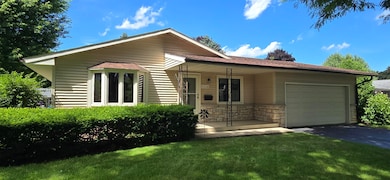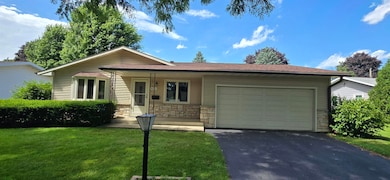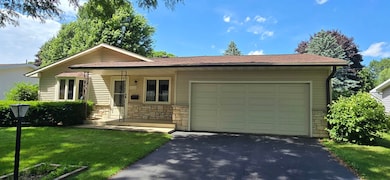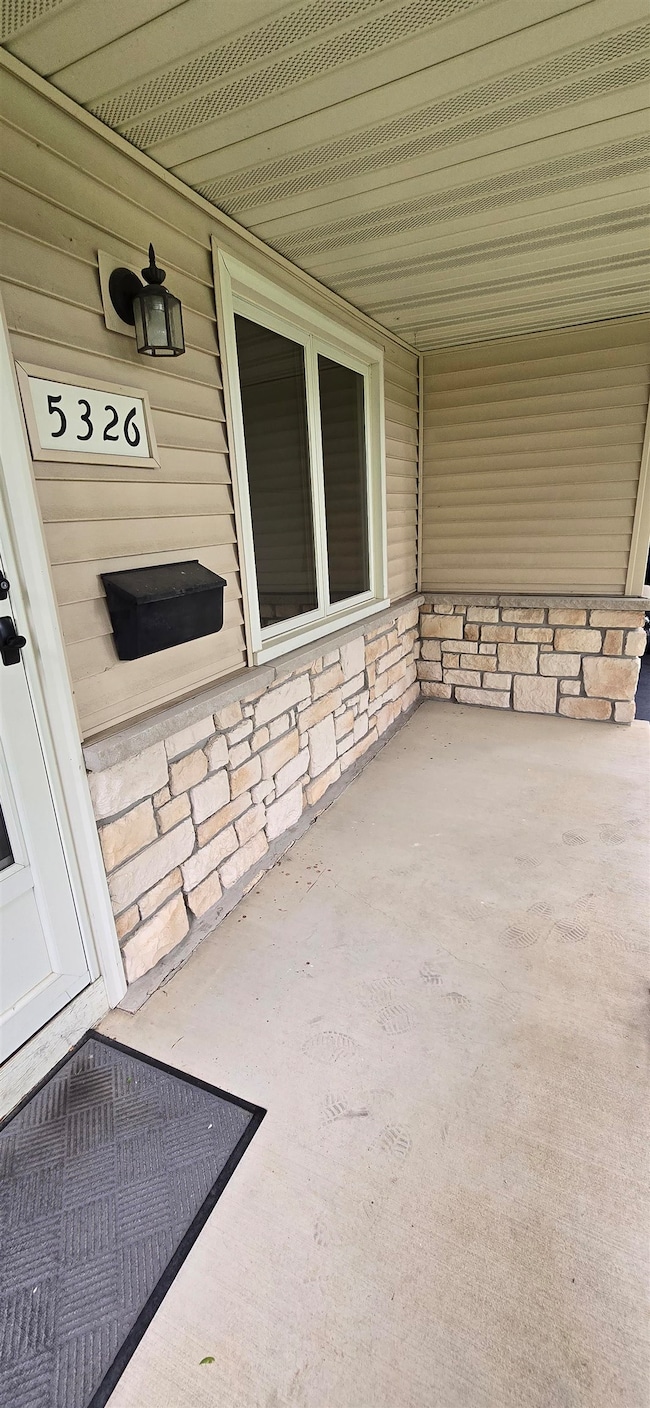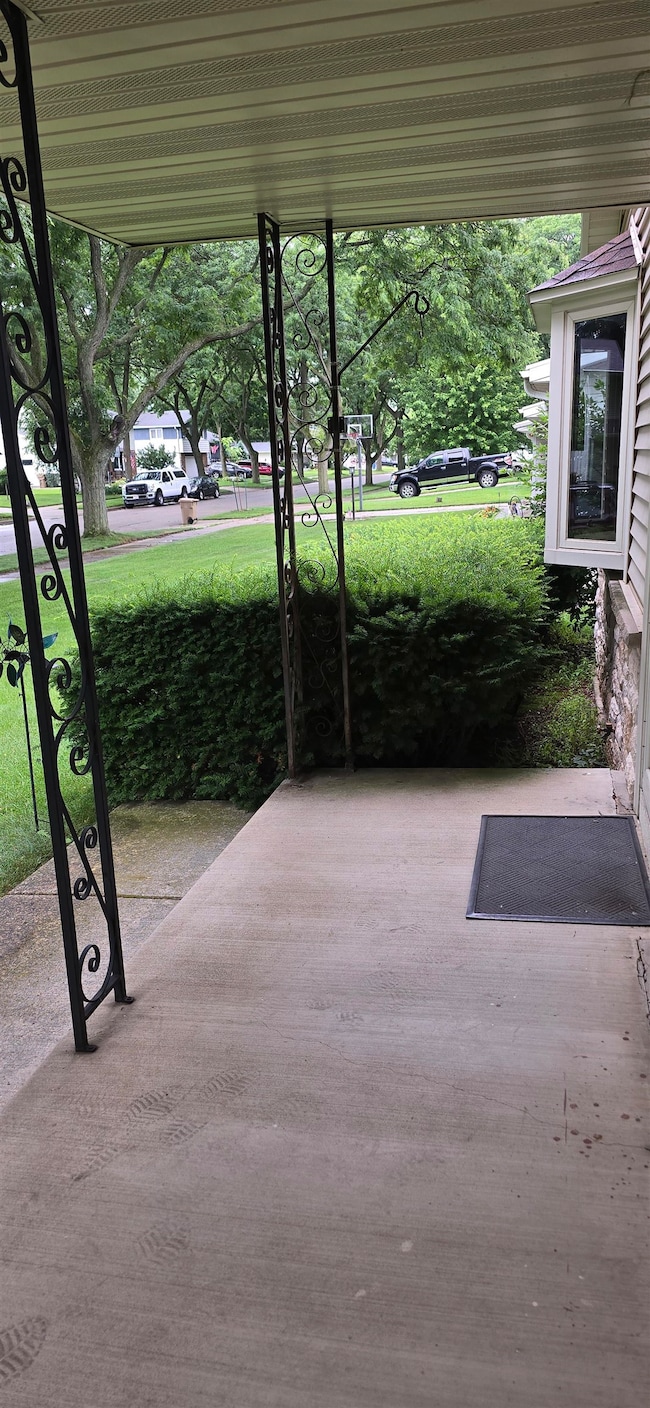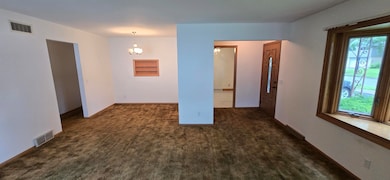
5326 Knightsbridge Rd Madison, WI 53714
Heritage Heights NeighborhoodEstimated payment $2,671/month
Highlights
- Deck
- Ranch Style House
- 2 Car Attached Garage
- Recreation Room
- Wood Flooring
- Bathtub
About This Home
Solid 3 bedroom ranch home in popular Heritage Heights subdivision! Beautiful mature trees line and provide canopy of shade on street! Vinyl siding and stone veneer on house! Very convenient location on the east side of Madison! Same owner for 53 years! Covered front porch! Hardwood floors in all bedrooms! Spacious living room, 1st floor family room and lower level rec room - all rooms to enjoy with family and friends! Patio door off family room opens to large rear deck with retractable shade awning, overlooking large level backyard! Wonderful area for your children and pets to run! All appliances included, plus washer and dryer! 2 car attached garage! Seller is providing the UHP Ultimate Home Warranty to buyer!
Listing Agent
Markley & Associates, REALTORS LLC Brokerage Phone: 608-695-9112 License #23240-90 Listed on: 05/30/2025
Home Details
Home Type
- Single Family
Est. Annual Taxes
- $6,557
Year Built
- Built in 1968
Lot Details
- 0.25 Acre Lot
- Lot Dimensions are 85x130
- Level Lot
Home Design
- Ranch Style House
- Poured Concrete
- Vinyl Siding
- Stone Exterior Construction
Interior Spaces
- Entrance Foyer
- Recreation Room
- Wood Flooring
Kitchen
- Oven or Range
- Microwave
- Dishwasher
- Disposal
Bedrooms and Bathrooms
- 3 Bedrooms
- Walk Through Bedroom
- Bathroom on Main Level
- Bathtub
Laundry
- Laundry on lower level
- Dryer
- Washer
Partially Finished Basement
- Basement Fills Entire Space Under The House
- Sump Pump
Parking
- 2 Car Attached Garage
- Garage Door Opener
- Driveway Level
Outdoor Features
- Deck
Schools
- Kennedy Elementary School
- Whitehorse Middle School
- Lafollette High School
Utilities
- Forced Air Cooling System
- Water Softener
- High Speed Internet
- Cable TV Available
Community Details
- Heritage Heights Subdivision
Map
Home Values in the Area
Average Home Value in this Area
Tax History
| Year | Tax Paid | Tax Assessment Tax Assessment Total Assessment is a certain percentage of the fair market value that is determined by local assessors to be the total taxable value of land and additions on the property. | Land | Improvement |
|---|---|---|---|---|
| 2024 | $13,114 | $390,300 | $75,500 | $314,800 |
| 2023 | $6,129 | $358,100 | $69,300 | $288,800 |
| 2021 | $5,695 | $283,000 | $62,400 | $220,600 |
| 2020 | $5,726 | $267,000 | $58,900 | $208,100 |
| 2019 | $5,384 | $251,900 | $55,600 | $196,300 |
| 2018 | $4,986 | $233,200 | $55,600 | $177,600 |
| 2017 | $4,964 | $222,100 | $50,500 | $171,600 |
| 2016 | $4,890 | $213,600 | $48,600 | $165,000 |
| 2015 | $4,768 | $195,600 | $48,600 | $147,000 |
| 2014 | $4,530 | $195,600 | $48,600 | $147,000 |
| 2013 | $4,519 | $195,600 | $48,600 | $147,000 |
Property History
| Date | Event | Price | Change | Sq Ft Price |
|---|---|---|---|---|
| 07/22/2025 07/22/25 | Price Changed | $390,000 | -2.5% | $201 / Sq Ft |
| 07/06/2025 07/06/25 | For Sale | $400,000 | 0.0% | $206 / Sq Ft |
| 05/31/2025 05/31/25 | Off Market | $400,000 | -- | -- |
| 05/30/2025 05/30/25 | For Sale | $400,000 | -- | $206 / Sq Ft |
Similar Homes in the area
Source: South Central Wisconsin Multiple Listing Service
MLS Number: 2001067
APN: 0710-101-0712-8
- 5409 Vicar Ln
- 1105 Droster Rd
- 5827 Gemini Dr Unit 5827
- 558 Hercules Trail
- 1117 Amsterdam Ave
- 525 Hercules Trail
- 720 Orion Trail
- 510 Milky Way
- 120 St Albans Ave
- 410 Orion Trail
- 421 Orion Trail
- 417 Orion Trail
- 5902 Saturn Dr
- 413 Orion Trail
- 5910 Saturn Dr
- 405 Orion Trail
- 6016 Aries Way
- 325 Milky Way
- 4705 Agate Ln
- 1337 S Thompson Dr
- 734 Jupiter Dr
- 502 Apollo Way
- 5850 Charon Ln
- 834 Jupiter Dr
- 825 Jupiter Dr
- 5816 Halley Way
- 105 Georgiana Cir Unit 105
- 841 Jupiter Dr
- 818 N Star Dr
- 769 N Star Dr
- 5909 Sharpsburg Dr
- 1230 S Thompson Dr
- 1305 S Thompson Dr
- 613 N Star Dr
- 4602 Cottage Grove Rd
- 9 Obrien Ct Unit 9 O’Brien
- 6056 Driscoll Dr Unit A
- 6066 Driscoll Dr
- 6067 Cottontail Trail
- 6348 Maywick Dr
