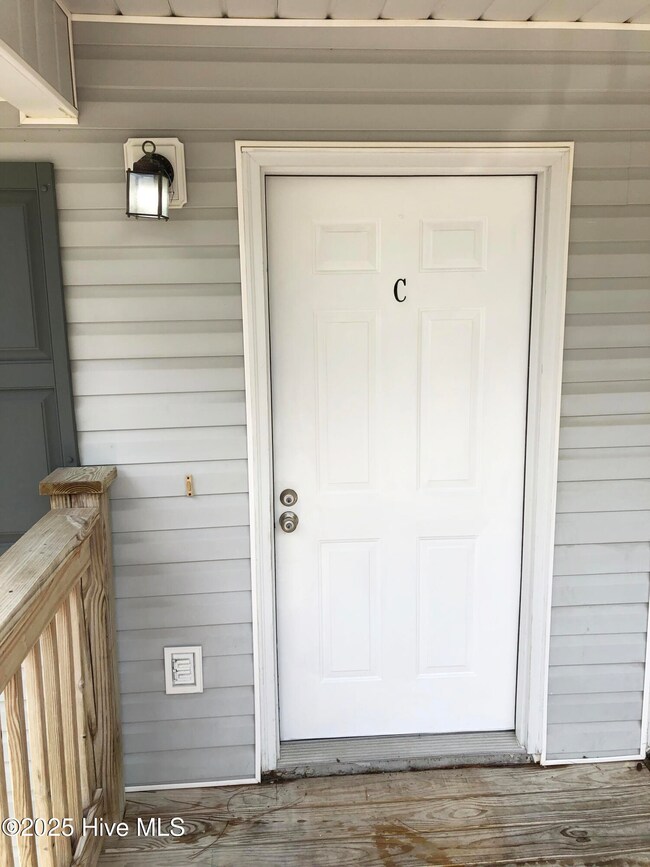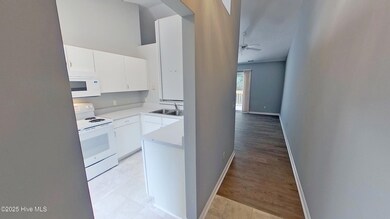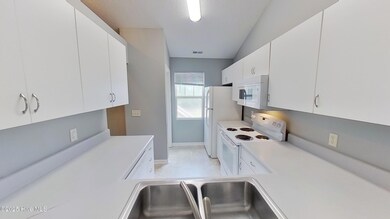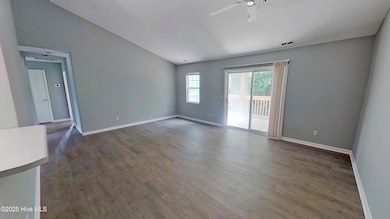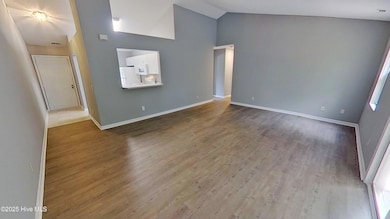5326 Park Ave Unit C Wilmington, NC 28403
Winter Park NeighborhoodHighlights
- Combination Dining and Living Room
- Ceiling Fan
- Heating Available
- Roland-Grise Middle School Rated A-
About This Home
Move In Special of 1 Month Free with 12-Month Lease or 2 Months Free with 24-Month Lease. Contact listing office for specific details. Housing Choice Voucher accepted. This 3 BD/2 BA upper unit condo in Hawthorne Park has beautiful LVP flooring that flows seamless throughout and fresh updates including upgraded light fixtures. The kitchen features a pass through to the living room, floor to ceiling pantry, double sink as well as a refrigerator, range, built-in microwave and dishwasher. The open concept living room features a vaulted ceiling and sliding glass door to the large back deck. The deck is partially covered and overlooks a wooded area allowing lots of privacy. The in-unit laundry includes a washer and dryer for your convenience. An abundance of storage is found in the hall closets and the outdoor storage closet off the deck is ideal for your beach toys. The master bedroom has a ceiling fan with light, double door closet and private bath with double sink vanity and tub/shower combination. Two additional bedrooms and a second full bath complete this well-designed condo. This is the most desirable unit in the community. Located on the upper floor of the last building at the back of the community and featuring views of the green space to the side and woods to the rear. Convenient to Wrightsville Beach, UNCW, Downtown Wilmington, and Longleaf Park. This home is being advertised by Real Property Management Champion and will be managed by the owner. We are an Equal Housing Opportunity Management Company and abide by the term of the Federal Fair Housing Act. Pets allowed with prior approval and required pet fees. Aggressive breed list may apply. Contact listing agent prior to submitting application. No Smoking, e-cigarettes or vaping. All applicants over 18 years of age are subject to a background check, including criminal, credit, employment verification, and past tenancy.
Listing Agent
Real Property Management Champion License #312564 Listed on: 06/07/2025
Condo Details
Home Type
- Condominium
Year Built
- Built in 1996
Interior Spaces
- 2-Story Property
- Ceiling Fan
- Blinds
- Combination Dining and Living Room
- Washer and Dryer Hookup
Schools
- Winter Park Elementary School
- Hoggard High School
Utilities
- Heating Available
Listing and Financial Details
- Tenant pays for water, electricity, cable TV, sewer, deposit
- $75 Application Fee
Map
Property History
| Date | Event | Price | List to Sale | Price per Sq Ft | Prior Sale |
|---|---|---|---|---|---|
| 11/04/2025 11/04/25 | For Rent | $1,500 | 0.0% | -- | |
| 10/08/2025 10/08/25 | Price Changed | $1,500 | -3.2% | -- | |
| 09/10/2025 09/10/25 | Price Changed | $1,550 | -3.1% | -- | |
| 08/06/2025 08/06/25 | Price Changed | $1,600 | -3.0% | -- | |
| 07/14/2025 07/14/25 | Price Changed | $1,650 | -2.9% | -- | |
| 06/25/2025 06/25/25 | Price Changed | $1,700 | -5.6% | -- | |
| 06/07/2025 06/07/25 | For Rent | $1,800 | 0.0% | -- | |
| 05/16/2023 05/16/23 | Rented | $1,800 | 0.0% | -- | |
| 05/02/2023 05/02/23 | For Rent | $1,800 | +5.9% | -- | |
| 12/30/2022 12/30/22 | Rented | $1,700 | 0.0% | -- | |
| 10/31/2022 10/31/22 | Price Changed | $1,700 | -2.9% | $1 / Sq Ft | |
| 08/22/2022 08/22/22 | Price Changed | $1,750 | -5.4% | $1 / Sq Ft | |
| 07/25/2022 07/25/22 | For Rent | $1,850 | 0.0% | -- | |
| 07/20/2022 07/20/22 | Sold | $230,000 | +4.6% | $195 / Sq Ft | View Prior Sale |
| 06/27/2022 06/27/22 | Pending | -- | -- | -- | |
| 06/20/2022 06/20/22 | For Sale | $219,900 | -- | $187 / Sq Ft |
Source: Hive MLS
MLS Number: 100512286
APN: R06205-005-013-000
- 5302 Autumn Dr
- 5049 Park Ave S
- 426 Arbor Way
- 610 Dogwood
- 5610 Brittain Dr
- 5013 Oleander Dr
- 306 Pine Hills Dr
- 5135 Somersett Ln
- 210 Oakhurst Rd
- 123 Hinton Ave
- 4920 Seabrook Ct
- 402 Crooked Creek Ln
- 129 Darby St
- 115 Saeagate Place
- 5842 Greenville Loop Rd
- 112 Seagate Place
- 4818 Alida Place
- 202 Beasley Rd Unit B
- 131 Ridgeway Dr
- 2620 Coulter Place
- 5321 Park Ave
- 3529 Adirondack Way
- 114 Avondale Ave
- 5069 Peachtree Unit A
- 1910 Seacottage Way
- 445 51st St
- 228 Jordan Ln
- 5622 Shell Road Village Dr
- 232 Jordan
- 502 Brookforest Rd
- 202 Dixie Ave Unit 202 Dixie (Downstairs)
- 518 Rose Ave
- 1605 Shoreline Place
- 338 Emerald Cove Ct
- 4919 W Rainbow Dr
- 818 Strickland Place
- 820 N Macmillan Ave
- 129 Myrtle Ave
- 734 N Macmillan Ave
- 2639 Broadbill Ln Unit A

