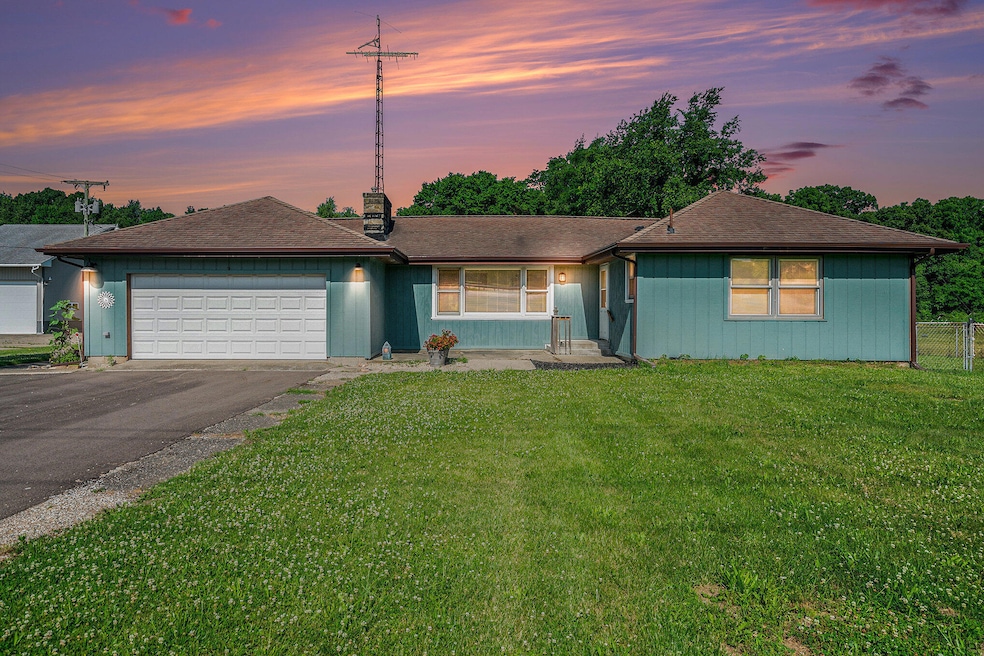
53266 U S 131 Three Rivers, MI 49093
Estimated payment $2,364/month
Highlights
- Living Room with Fireplace
- Engineered Wood Flooring
- Sun or Florida Room
- Wooded Lot
- Pole Barn
- Enclosed Patio or Porch
About This Home
Just a perfectly maintained 3 bedroom home sitting on a full basement and approx. 4 acre lot! Mature trees, outbuilding with many upgrades and extra tall overhead door. Home sits just off US-131, and owner will tell you if you want exposure to sell an item, there is none better! Design of home is open and peaceful, large dining area and kitchen with plenty of outside yard for many projects that meet your imagination. Seller also updated outbuilding with new roofing, ceiling joists, and even refurbished the old metal frame ''tip-in'' windows... very cool! Check this property out for sure! **At this time, adjacent property for sale to sell before this listed property**
Home Details
Home Type
- Single Family
Est. Annual Taxes
- $2,216
Year Built
- Built in 1970
Lot Details
- 4 Acre Lot
- Level Lot
- Wooded Lot
- Garden
Parking
- 2 Car Garage
- Front Facing Garage
Home Design
- Composition Roof
- Wood Siding
Interior Spaces
- 1,330 Sq Ft Home
- 1-Story Property
- Replacement Windows
- Insulated Windows
- Window Treatments
- Garden Windows
- Living Room with Fireplace
- Recreation Room with Fireplace
- Sun or Florida Room
- Engineered Wood Flooring
Kitchen
- Range
- Microwave
- Dishwasher
Bedrooms and Bathrooms
- 3 Main Level Bedrooms
- 2 Full Bathrooms
Laundry
- Laundry on main level
- Dryer
- Washer
Basement
- Basement Fills Entire Space Under The House
- Laundry in Basement
Outdoor Features
- Enclosed Patio or Porch
- Pole Barn
Utilities
- Forced Air Heating and Cooling System
- Heating System Uses Natural Gas
- Power Generator
- Electric Water Heater
- Private Sewer
- High Speed Internet
- Phone Available
Map
Home Values in the Area
Average Home Value in this Area
Property History
| Date | Event | Price | Change | Sq Ft Price |
|---|---|---|---|---|
| 07/11/2025 07/11/25 | For Sale | $399,900 | -- | $301 / Sq Ft |
Similar Homes in Three Rivers, MI
Source: Southwestern Michigan Association of REALTORS®
MLS Number: 25034239
- 54136 Fisher St
- 15705 Shady Ln
- 15495 Shady Ln
- 53746 Stevens Ln
- 54539 Buckhorn Rd
- 17043 Cotherman Lake Rd
- 0 Moorepark Rd
- 55441 Buckhorn Rd
- 15442 Flowerfield Rd
- 56175 Buffalo Dr
- 55042 W End Rd
- 45352 Hammond Dr
- 56455 Buffalo Dr
- VL Puma Cherokee
- Lot 23 Tamarac Ln
- 53644 N Fisher Lake Rd
- 00 Stuck Rd
- 17083 Lovers Ln
- 56883 Pulver Rd
- 16406 Prairie Brook
- 1401 S Main St
- 10139 Lucas Rd
- 2195 Captiva Island
- 8645 Newhouse St
- 8380 Greenspire Dr
- 3413 W Centre Ave
- 7705 Kenmure Dr
- 7830 S 8th St
- 7640 Whispering Brook
- 1503 E Centre Ave
- 3550 Austrian Pine Way
- 5211 Stapleton Dr
- 3490 Scots Pine Way
- 727 Treasure Island Dr
- 6313 Peachtree St
- 6095 Annas Ln
- 4764 Golden Ridge Trail
- 6285 Ivywood Dr
- 2185 Albatross Ct
- 6195 Village Green Cir






